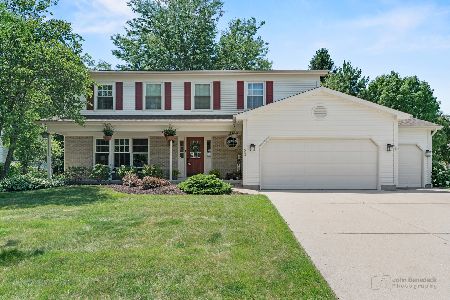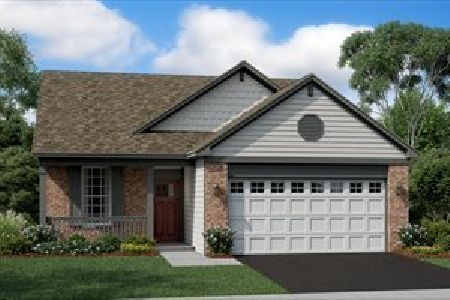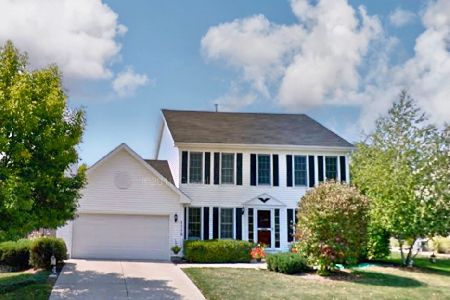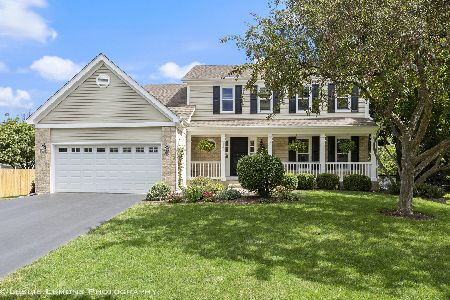1120 Bennington Drive, Crystal Lake, Illinois 60014
$324,300
|
Sold
|
|
| Status: | Closed |
| Sqft: | 2,324 |
| Cost/Sqft: | $144 |
| Beds: | 4 |
| Baths: | 4 |
| Year Built: | 1994 |
| Property Taxes: | $7,978 |
| Days On Market: | 2870 |
| Lot Size: | 0,00 |
Description
Wow~just wow! Original owners have maintained and updated their home impeccably. The lucky new owner will enjoy new windows, new siding, new gutters w/leaf guards,new iron fence,new epoxy garage floors,new roof (2013). Three car garage w/attached shed for extra storage. Gorgeous three seasons room with newly refinished hardwood flooring. Brick patio with front and back sidewalks. Beautiful Maple floor in foyer, kitchen and family room. Remodeled kitchen with cherry cabinets, tumbled marble backsplash, Corian counters, & undermount sink, can lighting, High end SS appliance are included. Master Bath features granite counter & custom shower w/ body jets. Guest bath updated beautifully with walk-in shower, porcelain tile. Full finished basement w/ wet bar, granite, copper sink,includes SS bar refrigerator. Huge laundry room provides additional storage space. Highly desirable area with a short walk to park. Close to shopping and award winning schools. This home is just perfect~Its a 10+
Property Specifics
| Single Family | |
| — | |
| Traditional | |
| 1994 | |
| Full | |
| BEAUTIFUL! | |
| No | |
| — |
| Mc Henry | |
| Four Colonies | |
| 0 / Not Applicable | |
| None | |
| Public | |
| Public Sewer | |
| 09909433 | |
| 1918110005 |
Nearby Schools
| NAME: | DISTRICT: | DISTANCE: | |
|---|---|---|---|
|
Grade School
South Elementary School |
47 | — | |
|
Middle School
Lundahl Middle School |
47 | Not in DB | |
|
High School
Crystal Lake South High School |
155 | Not in DB | |
Property History
| DATE: | EVENT: | PRICE: | SOURCE: |
|---|---|---|---|
| 6 Jun, 2018 | Sold | $324,300 | MRED MLS |
| 14 Apr, 2018 | Under contract | $335,000 | MRED MLS |
| 9 Apr, 2018 | Listed for sale | $335,000 | MRED MLS |
| 15 Aug, 2025 | Sold | $480,000 | MRED MLS |
| 5 Jul, 2025 | Under contract | $474,000 | MRED MLS |
| 3 Jul, 2025 | Listed for sale | $474,000 | MRED MLS |
Room Specifics
Total Bedrooms: 4
Bedrooms Above Ground: 4
Bedrooms Below Ground: 0
Dimensions: —
Floor Type: Carpet
Dimensions: —
Floor Type: Carpet
Dimensions: —
Floor Type: Carpet
Full Bathrooms: 4
Bathroom Amenities: Separate Shower,Double Sink,Full Body Spray Shower,Soaking Tub
Bathroom in Basement: 1
Rooms: Recreation Room,Eating Area,Enclosed Porch,Foyer
Basement Description: Finished
Other Specifics
| 3 | |
| Concrete Perimeter | |
| Concrete | |
| Porch Screened, Brick Paver Patio, Storms/Screens | |
| Fenced Yard,Landscaped | |
| 82X128X82X129 | |
| — | |
| Full | |
| Vaulted/Cathedral Ceilings, Skylight(s), Bar-Wet, Hardwood Floors, Wood Laminate Floors | |
| Range, Microwave, Dishwasher, High End Refrigerator, Disposal | |
| Not in DB | |
| Sidewalks, Street Lights, Street Paved | |
| — | |
| — | |
| — |
Tax History
| Year | Property Taxes |
|---|---|
| 2018 | $7,978 |
| 2025 | $10,989 |
Contact Agent
Nearby Similar Homes
Nearby Sold Comparables
Contact Agent
Listing Provided By
Baird & Warner












