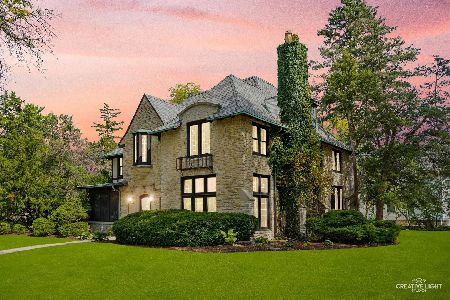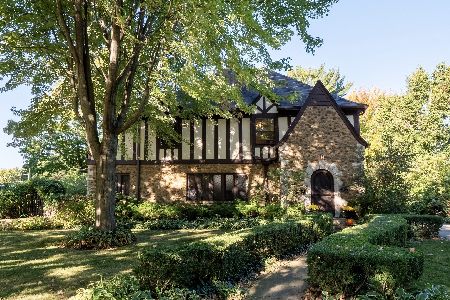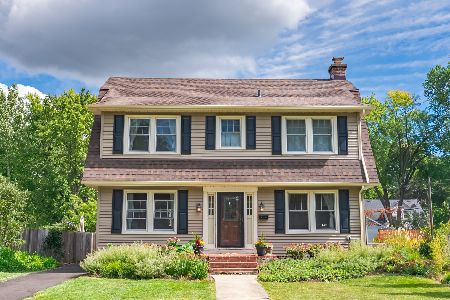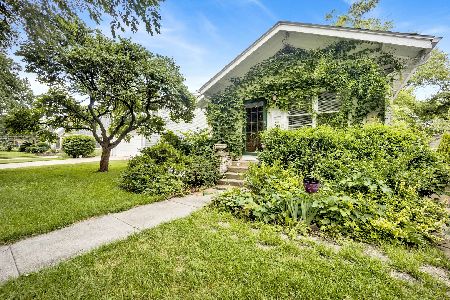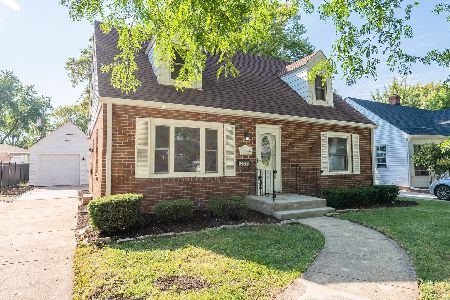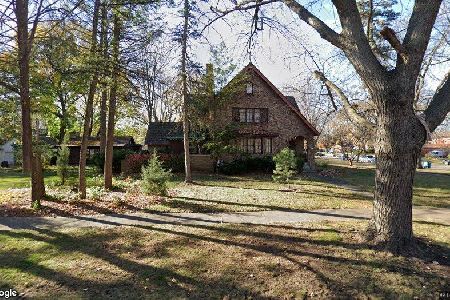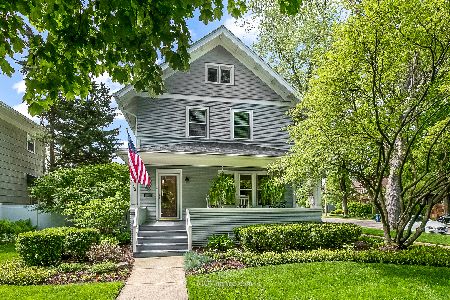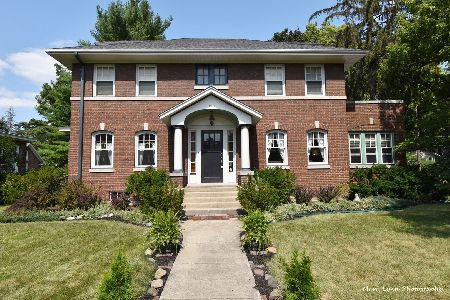1120 Downer Place, Aurora, Illinois 60506
$380,000
|
Sold
|
|
| Status: | Closed |
| Sqft: | 3,718 |
| Cost/Sqft: | $105 |
| Beds: | 4 |
| Baths: | 2 |
| Year Built: | 1912 |
| Property Taxes: | $11,400 |
| Days On Market: | 2732 |
| Lot Size: | 0,56 |
Description
One of a kind 1912 Revival Tudor home is in pristine condition. From the moment you approach the front door, the details draw you in. Leaded glass windows, beautiful detailed woodwork, crown moldings, french doors, updated kitchen, porches, custom paver patio with gas fire pit and hot tub. Four bedrooms upstairs, including a master with sleeping porch and an office. There is a finished attic that is a perfect teen hang-out or could be a master suite. It's rare to find an in-town lot on over a half an acre. So much to see and explore. Come take a look! See the extensive list of improvements made to this home in the past 6 years. Owner has a VA mortgage which is assumable to a VA buyer at 3.5%. Owner has the option of passing this mortgage along to non-veterans also. Call listing agent for more details. 1 year home warranty included!
Property Specifics
| Single Family | |
| — | |
| Tudor | |
| 1912 | |
| Full | |
| — | |
| No | |
| 0.56 |
| Kane | |
| — | |
| 0 / Not Applicable | |
| None | |
| Public | |
| Public Sewer | |
| 09933895 | |
| 1520281001 |
Nearby Schools
| NAME: | DISTRICT: | DISTANCE: | |
|---|---|---|---|
|
Grade School
Freeman Elementary School |
129 | — | |
|
Middle School
Washington Middle School |
129 | Not in DB | |
|
High School
West Aurora High School |
129 | Not in DB | |
Property History
| DATE: | EVENT: | PRICE: | SOURCE: |
|---|---|---|---|
| 3 Apr, 2013 | Sold | $350,000 | MRED MLS |
| 7 Feb, 2013 | Under contract | $359,900 | MRED MLS |
| — | Last price change | $395,000 | MRED MLS |
| 22 Mar, 2012 | Listed for sale | $395,000 | MRED MLS |
| 18 Sep, 2018 | Sold | $380,000 | MRED MLS |
| 16 May, 2018 | Under contract | $389,000 | MRED MLS |
| 30 Apr, 2018 | Listed for sale | $389,000 | MRED MLS |
Room Specifics
Total Bedrooms: 4
Bedrooms Above Ground: 4
Bedrooms Below Ground: 0
Dimensions: —
Floor Type: Hardwood
Dimensions: —
Floor Type: Hardwood
Dimensions: —
Floor Type: Hardwood
Full Bathrooms: 2
Bathroom Amenities: Separate Shower,Handicap Shower
Bathroom in Basement: 0
Rooms: Breakfast Room,Den,Foyer,Office,Screened Porch,Sun Room,Other Room
Basement Description: Unfinished
Other Specifics
| 2 | |
| Concrete Perimeter | |
| Asphalt | |
| Patio, Porch, Porch Screened | |
| Corner Lot | |
| 150 X 158.7 | |
| — | |
| None | |
| Hardwood Floors | |
| Range, Microwave, Dishwasher, Refrigerator, Washer, Dryer, Disposal | |
| Not in DB | |
| Sidewalks, Street Lights, Street Paved | |
| — | |
| — | |
| — |
Tax History
| Year | Property Taxes |
|---|---|
| 2013 | $8,212 |
| 2018 | $11,400 |
Contact Agent
Nearby Similar Homes
Nearby Sold Comparables
Contact Agent
Listing Provided By
RE/MAX Excels

