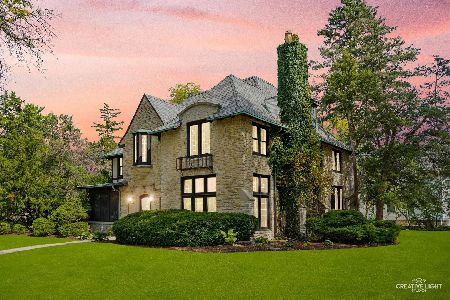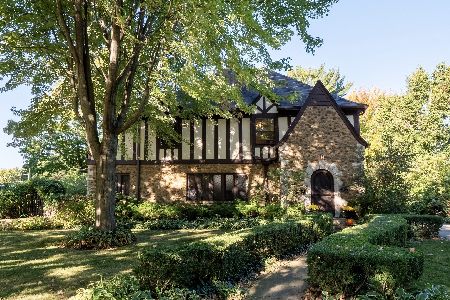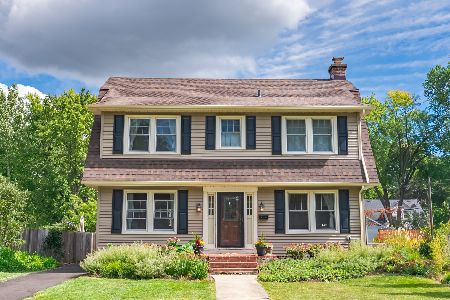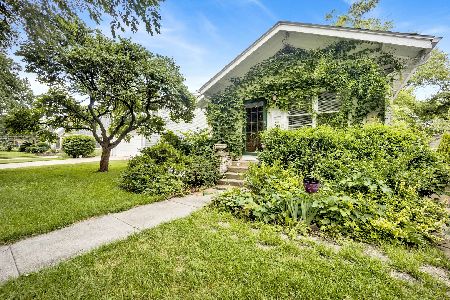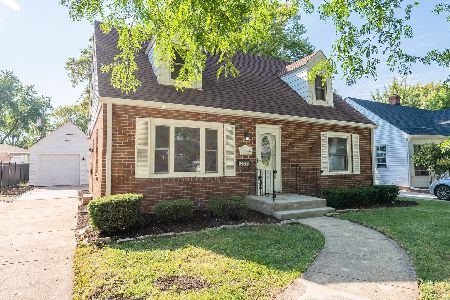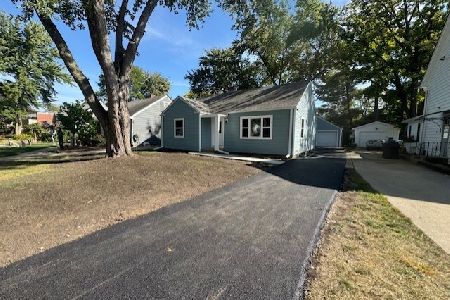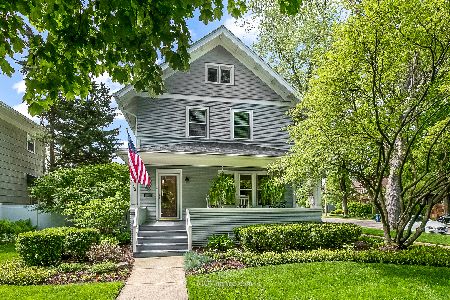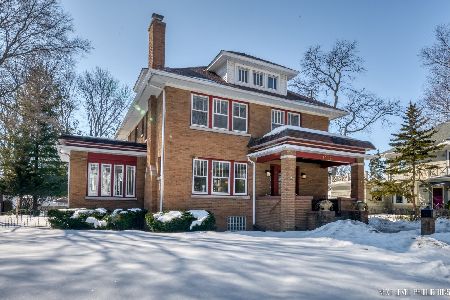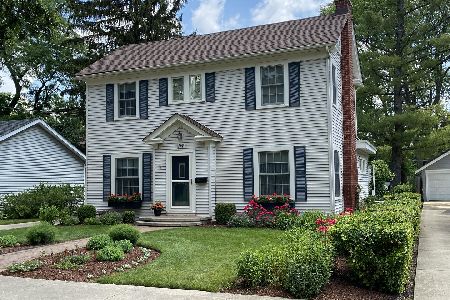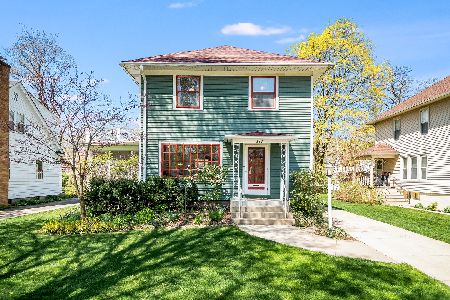1118 Garfield Avenue, Aurora, Illinois 60506
$239,900
|
Sold
|
|
| Status: | Closed |
| Sqft: | 2,048 |
| Cost/Sqft: | $117 |
| Beds: | 3 |
| Baths: | 3 |
| Year Built: | 1917 |
| Property Taxes: | $6,209 |
| Days On Market: | 2759 |
| Lot Size: | 0,29 |
Description
Warm and inviting 2 story in the heart of the Aurora University/Freeman Elementary School neighborhood. So much care has been put into this home! Many unique features that you just must see for yourself. Large living room with adjoining dining room, updated kitchen with quartz counters, garden window, beautiful new cork flooring and stainless appliances. The kitchen opens to the very cozy family room with wood burning stove and access to the beautiful yard and deck. First floor laundry room with loads of storage. Upstairs is a large updated bath with separate shower and tub. The master bedroom has access to a small deck, perfect for bird watching. Upstairs hallway also has access to another 2nd floor deck, great for stargazing or enjoying your morning coffee! Partially finished basement has another full bath and utilities including a unique solar water system! The yard is a gardener's delight with perennials, bulbs and composting station.
Property Specifics
| Single Family | |
| — | |
| — | |
| 1917 | |
| Partial | |
| — | |
| No | |
| 0.29 |
| Kane | |
| — | |
| 0 / Not Applicable | |
| None | |
| Public | |
| Public Sewer | |
| 09904207 | |
| 1520284002 |
Nearby Schools
| NAME: | DISTRICT: | DISTANCE: | |
|---|---|---|---|
|
Grade School
Freeman Elementary School |
129 | — | |
|
Middle School
Washington Middle School |
129 | Not in DB | |
|
High School
West Aurora High School |
129 | Not in DB | |
Property History
| DATE: | EVENT: | PRICE: | SOURCE: |
|---|---|---|---|
| 15 Aug, 2018 | Sold | $239,900 | MRED MLS |
| 11 Jun, 2018 | Under contract | $239,000 | MRED MLS |
| 3 Apr, 2018 | Listed for sale | $239,000 | MRED MLS |
Room Specifics
Total Bedrooms: 3
Bedrooms Above Ground: 3
Bedrooms Below Ground: 0
Dimensions: —
Floor Type: Hardwood
Dimensions: —
Floor Type: Hardwood
Full Bathrooms: 3
Bathroom Amenities: —
Bathroom in Basement: 1
Rooms: Eating Area,Recreation Room,Workshop,Foyer,Other Room
Basement Description: Partially Finished,Crawl
Other Specifics
| 2 | |
| Concrete Perimeter | |
| Concrete | |
| Balcony, Deck | |
| — | |
| 80 X 156 | |
| Pull Down Stair | |
| None | |
| Skylight(s), Hardwood Floors, First Floor Laundry | |
| Range, Dishwasher, Refrigerator, Disposal | |
| Not in DB | |
| — | |
| — | |
| — | |
| Wood Burning Stove |
Tax History
| Year | Property Taxes |
|---|---|
| 2018 | $6,209 |
Contact Agent
Nearby Similar Homes
Nearby Sold Comparables
Contact Agent
Listing Provided By
RE/MAX Excels

