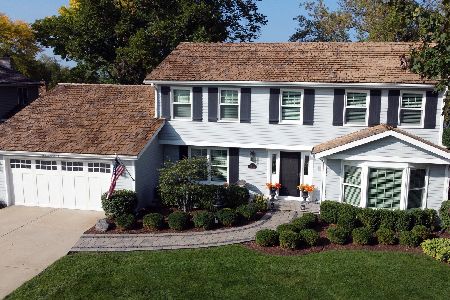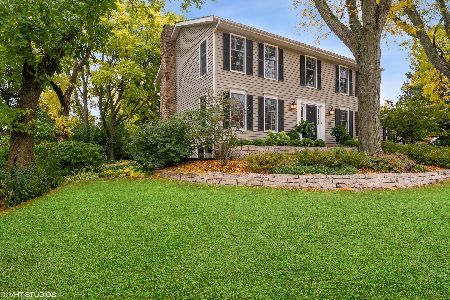1120 Furlong Drive, Libertyville, Illinois 60048
$385,000
|
Sold
|
|
| Status: | Closed |
| Sqft: | 2,376 |
| Cost/Sqft: | $168 |
| Beds: | 3 |
| Baths: | 3 |
| Year Built: | 1977 |
| Property Taxes: | $10,981 |
| Days On Market: | 2500 |
| Lot Size: | 0,26 |
Description
3BR/3BA home in great neighborhood. Home has loads of character and has been completely updated with an open concept on 1st floor. Upper level leads to a deck off the office. Lower level family room has a screen-in back porch. Contemporary lighting and window treatments throughout the home. New HVAC and water heater. Lots of storage including a 2 car garage with separate utility room for storage. This home is not cookie cutter and is ideal for small families, empty nesters and in-laws and is perfect for the right buyer. Seller is relocating so many of their furnishings are also available.
Property Specifics
| Single Family | |
| — | |
| Tri-Level | |
| 1977 | |
| None | |
| CUSTOM | |
| No | |
| 0.26 |
| Lake | |
| Red Top | |
| 0 / Not Applicable | |
| None | |
| Public | |
| Public Sewer | |
| 10317279 | |
| 11282060110000 |
Nearby Schools
| NAME: | DISTRICT: | DISTANCE: | |
|---|---|---|---|
|
Grade School
Hawthorn Elementary School (nor |
73 | — | |
|
Middle School
Hawthorn Middle School North |
73 | Not in DB | |
|
High School
Libertyville High School |
128 | Not in DB | |
|
Alternate High School
Vernon Hills High School |
— | Not in DB | |
Property History
| DATE: | EVENT: | PRICE: | SOURCE: |
|---|---|---|---|
| 2 Nov, 2012 | Sold | $310,000 | MRED MLS |
| 11 Oct, 2012 | Under contract | $320,000 | MRED MLS |
| — | Last price change | $325,000 | MRED MLS |
| 9 Aug, 2012 | Listed for sale | $325,000 | MRED MLS |
| 13 Dec, 2019 | Sold | $385,000 | MRED MLS |
| 15 Oct, 2019 | Under contract | $399,600 | MRED MLS |
| — | Last price change | $399,700 | MRED MLS |
| 22 Mar, 2019 | Listed for sale | $450,000 | MRED MLS |
Room Specifics
Total Bedrooms: 3
Bedrooms Above Ground: 3
Bedrooms Below Ground: 0
Dimensions: —
Floor Type: —
Dimensions: —
Floor Type: —
Full Bathrooms: 3
Bathroom Amenities: Whirlpool
Bathroom in Basement: 0
Rooms: Eating Area,Loft
Basement Description: None
Other Specifics
| 2 | |
| Concrete Perimeter | |
| Concrete | |
| Deck, Patio | |
| Landscaped | |
| 100 X 46 X 75 X 128 X 72 | |
| Unfinished | |
| Full | |
| Vaulted/Cathedral Ceilings, Hardwood Floors | |
| Range, Microwave, Dishwasher, Refrigerator, Washer, Dryer, Disposal, Stainless Steel Appliance(s) | |
| Not in DB | |
| Pool, Tennis Courts, Sidewalks, Street Lights, Street Paved | |
| — | |
| — | |
| Gas Log, Gas Starter |
Tax History
| Year | Property Taxes |
|---|---|
| 2012 | $9,076 |
| 2019 | $10,981 |
Contact Agent
Nearby Similar Homes
Nearby Sold Comparables
Contact Agent
Listing Provided By
Keller Williams North Shore West








