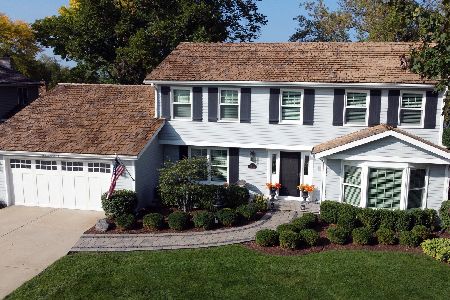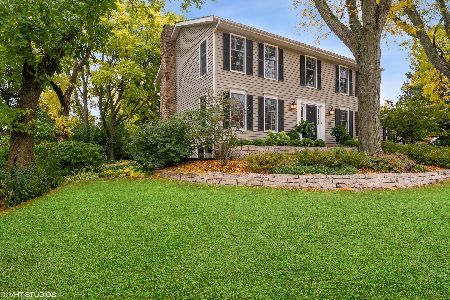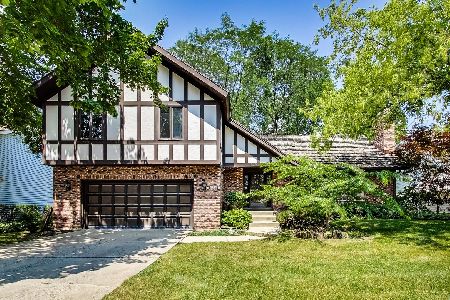612 Bridle Court, Libertyville, Illinois 60048
$495,000
|
Sold
|
|
| Status: | Closed |
| Sqft: | 2,573 |
| Cost/Sqft: | $202 |
| Beds: | 4 |
| Baths: | 4 |
| Year Built: | 1978 |
| Property Taxes: | $11,395 |
| Days On Market: | 4712 |
| Lot Size: | 0,25 |
Description
Move-in condition, on cul-de-sac w/spacious back yard! Impeccably updated and immaculately clean. Kitchen opens to huge family room and features 42" cabinets, undercabinet lighting, gorgeous backsplash, silestone counters, & newer appliances. All baths updated! All brass replaced! Newer windows, central vac & gorgeous stone porch. 1st floor den/5th BR w full bath adjacent, finished basement w wet bar & 1/2 bath. A++
Property Specifics
| Single Family | |
| — | |
| Traditional | |
| 1978 | |
| Full | |
| — | |
| No | |
| 0.25 |
| Lake | |
| Red Top | |
| 0 / Not Applicable | |
| None | |
| Lake Michigan | |
| Public Sewer, Sewer-Storm | |
| 08281286 | |
| 11282060070000 |
Nearby Schools
| NAME: | DISTRICT: | DISTANCE: | |
|---|---|---|---|
|
High School
Libertyville High School |
128 | Not in DB | |
|
Alternate High School
Vernon Hills High School |
— | Not in DB | |
Property History
| DATE: | EVENT: | PRICE: | SOURCE: |
|---|---|---|---|
| 7 Jun, 2013 | Sold | $495,000 | MRED MLS |
| 23 Apr, 2013 | Under contract | $520,000 | MRED MLS |
| — | Last price change | $549,000 | MRED MLS |
| 1 Mar, 2013 | Listed for sale | $575,000 | MRED MLS |
| 14 Nov, 2023 | Sold | $715,000 | MRED MLS |
| 7 Oct, 2023 | Under contract | $675,000 | MRED MLS |
| 5 Oct, 2023 | Listed for sale | $675,000 | MRED MLS |
Room Specifics
Total Bedrooms: 4
Bedrooms Above Ground: 4
Bedrooms Below Ground: 0
Dimensions: —
Floor Type: Carpet
Dimensions: —
Floor Type: Carpet
Dimensions: —
Floor Type: Carpet
Full Bathrooms: 4
Bathroom Amenities: Separate Shower,Double Sink
Bathroom in Basement: 1
Rooms: Den,Eating Area,Recreation Room
Basement Description: Finished
Other Specifics
| 2 | |
| Concrete Perimeter | |
| Concrete | |
| Deck | |
| Cul-De-Sac | |
| 80X128X80X129 | |
| Unfinished | |
| Full | |
| Bar-Wet, Hardwood Floors, First Floor Bedroom, First Floor Laundry, First Floor Full Bath | |
| Range, Microwave, Dishwasher, Refrigerator, Washer, Dryer, Disposal | |
| Not in DB | |
| Tennis Courts, Street Lights, Street Paved | |
| — | |
| — | |
| Wood Burning |
Tax History
| Year | Property Taxes |
|---|---|
| 2013 | $11,395 |
| 2023 | $13,971 |
Contact Agent
Nearby Similar Homes
Nearby Sold Comparables
Contact Agent
Listing Provided By
Kreuser & Seiler LTD









