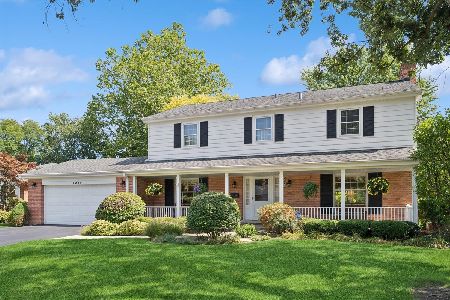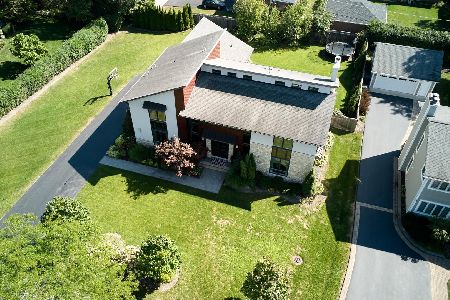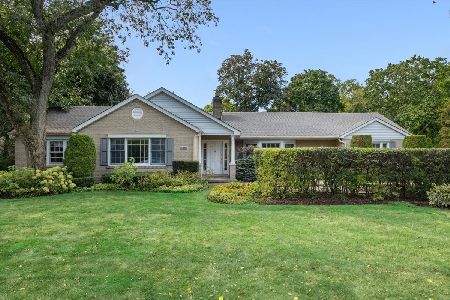1120 Golfview Road, Glenview, Illinois 60025
$1,325,000
|
Sold
|
|
| Status: | Closed |
| Sqft: | 3,749 |
| Cost/Sqft: | $373 |
| Beds: | 5 |
| Baths: | 6 |
| Year Built: | 1959 |
| Property Taxes: | $18,532 |
| Days On Market: | 3571 |
| Lot Size: | 0,42 |
Description
SPECTACULAR GOLF COURSE VIEWS ON QUIET GLENVIEW CUL-DE-SAC! This spacious brick colonial is filled with southern charm & classic beauty, flows for entertaining inside and out! Gorgeous formal Dining Room & Living Room w/ picturesque view and stately white mantle fireplace, large chef's Kitchen (Thermador/Bosch) w/ granite counters & backsplash opens to large eating area w/ indoor grill & steps out to expansive terrace. 1st floor Bedroom/full Bath could be office or nanny quarters. Grand 1st floor Family Room w/ wet bar/wine cooler, stone fireplace and custom built-ins. 4 large Bedrooms upstairs incl. Master Suite w/ more magnificent views, private roof deck & luxurious Master Bath w/ spa-like bath. Large finished LL w/ rec room w/ fireplace, powder rm, exterior access and tons of storage. 1st floor Laundry/Mudroom. Attached 2 car garage w/ epoxy floor & back yard entrance. Fantastic location on Golf Course, close to town & in award winning school districts. It's all here...Welcome home.
Property Specifics
| Single Family | |
| — | |
| Colonial | |
| 1959 | |
| Full | |
| — | |
| No | |
| 0.42 |
| Cook | |
| — | |
| 0 / Not Applicable | |
| None | |
| Lake Michigan | |
| Sewer-Storm | |
| 09212389 | |
| 04363010370000 |
Nearby Schools
| NAME: | DISTRICT: | DISTANCE: | |
|---|---|---|---|
|
Grade School
Lyon Elementary School |
34 | — | |
|
Middle School
Springman Middle School |
34 | Not in DB | |
|
High School
Glenbrook South High School |
225 | Not in DB | |
|
Alternate Elementary School
Pleasant Ridge Elementary School |
— | Not in DB | |
Property History
| DATE: | EVENT: | PRICE: | SOURCE: |
|---|---|---|---|
| 15 Aug, 2016 | Sold | $1,325,000 | MRED MLS |
| 21 Jun, 2016 | Under contract | $1,399,000 | MRED MLS |
| 2 May, 2016 | Listed for sale | $1,399,000 | MRED MLS |
Room Specifics
Total Bedrooms: 5
Bedrooms Above Ground: 5
Bedrooms Below Ground: 0
Dimensions: —
Floor Type: Hardwood
Dimensions: —
Floor Type: Carpet
Dimensions: —
Floor Type: Carpet
Dimensions: —
Floor Type: —
Full Bathrooms: 6
Bathroom Amenities: Whirlpool,Separate Shower,Double Sink
Bathroom in Basement: 0
Rooms: Bedroom 5,Eating Area,Foyer,Recreation Room
Basement Description: Partially Finished,Exterior Access
Other Specifics
| 2 | |
| — | |
| Asphalt,Circular | |
| Patio, Roof Deck, Storms/Screens | |
| Cul-De-Sac,Golf Course Lot,Landscaped | |
| 105X171X64X22X25X152 | |
| — | |
| Full | |
| Bar-Wet, Hardwood Floors, First Floor Bedroom, First Floor Laundry, First Floor Full Bath | |
| Range, Microwave, Dishwasher, High End Refrigerator, Washer, Dryer, Disposal, Indoor Grill, Wine Refrigerator | |
| Not in DB | |
| Pool, Tennis Courts, Street Lights, Street Paved | |
| — | |
| — | |
| — |
Tax History
| Year | Property Taxes |
|---|---|
| 2016 | $18,532 |
Contact Agent
Nearby Similar Homes
Nearby Sold Comparables
Contact Agent
Listing Provided By
Berkshire Hathaway HomeServices KoenigRubloff









