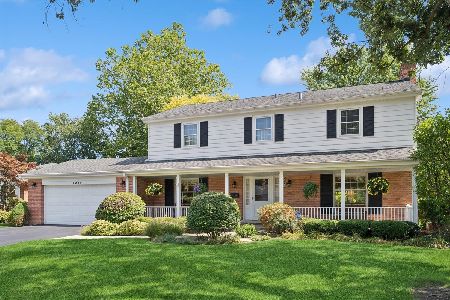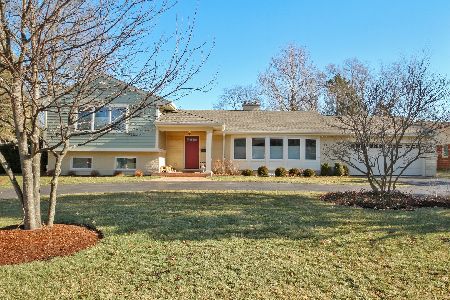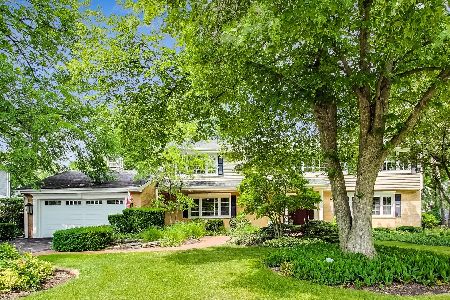921 Glenayre Drive, Glenview, Illinois 60025
$555,000
|
Sold
|
|
| Status: | Closed |
| Sqft: | 2,253 |
| Cost/Sqft: | $280 |
| Beds: | 5 |
| Baths: | 3 |
| Year Built: | 1957 |
| Property Taxes: | $10,905 |
| Days On Market: | 5611 |
| Lot Size: | 0,37 |
Description
Spacious 5br home in prime east location on magnificent 100'x162' oversized lot near town & train! Huge LR w/pretty flr-to-ceil bay window & inviting fplc opens to formal DR. Cheerful kit w/ctr island, pantry & plan ctr. 5 big brs, 3 full baths. Huge FR w/bar & fplc #2 opens to pvt patio. Lg fin LL w/stone fplc #3. Fabulous 3-season sun rm opens to spectacular yard & sparkling pool! Hdwd flrs & many new windows t/o!
Property Specifics
| Single Family | |
| — | |
| Bi-Level | |
| 1957 | |
| Full | |
| — | |
| No | |
| 0.37 |
| Cook | |
| Glenayre Park | |
| 0 / Not Applicable | |
| None | |
| Lake Michigan | |
| Septic-Mechanical, Public Sewer | |
| 07647274 | |
| 04363010200000 |
Nearby Schools
| NAME: | DISTRICT: | DISTANCE: | |
|---|---|---|---|
|
Grade School
Lyon Elementary School |
34 | — | |
|
Middle School
Springman Middle School |
34 | Not in DB | |
|
High School
Glenbrook South High School |
225 | Not in DB | |
Property History
| DATE: | EVENT: | PRICE: | SOURCE: |
|---|---|---|---|
| 10 Mar, 2011 | Sold | $555,000 | MRED MLS |
| 18 Feb, 2011 | Under contract | $629,900 | MRED MLS |
| — | Last price change | $699,900 | MRED MLS |
| 1 Oct, 2010 | Listed for sale | $699,900 | MRED MLS |
| 1 Apr, 2019 | Sold | $870,000 | MRED MLS |
| 30 Jan, 2019 | Under contract | $929,000 | MRED MLS |
| 8 Jan, 2019 | Listed for sale | $929,000 | MRED MLS |
Room Specifics
Total Bedrooms: 5
Bedrooms Above Ground: 5
Bedrooms Below Ground: 0
Dimensions: —
Floor Type: Hardwood
Dimensions: —
Floor Type: Hardwood
Dimensions: —
Floor Type: Hardwood
Dimensions: —
Floor Type: —
Full Bathrooms: 3
Bathroom Amenities: Double Sink
Bathroom in Basement: 0
Rooms: Other Room,Bedroom 5,Foyer,Recreation Room,Storage,Sun Room
Basement Description: Finished,Sub-Basement
Other Specifics
| 2 | |
| Concrete Perimeter | |
| Asphalt,Circular | |
| — | |
| Cul-De-Sac,Fenced Yard,Landscaped | |
| 100 X 162 | |
| — | |
| Full | |
| — | |
| Double Oven, Microwave, Dishwasher, Refrigerator, Freezer, Washer, Dryer, Indoor Grill | |
| Not in DB | |
| — | |
| — | |
| — | |
| Wood Burning |
Tax History
| Year | Property Taxes |
|---|---|
| 2011 | $10,905 |
| 2019 | $13,097 |
Contact Agent
Nearby Similar Homes
Nearby Sold Comparables
Contact Agent
Listing Provided By
Coldwell Banker Residential








