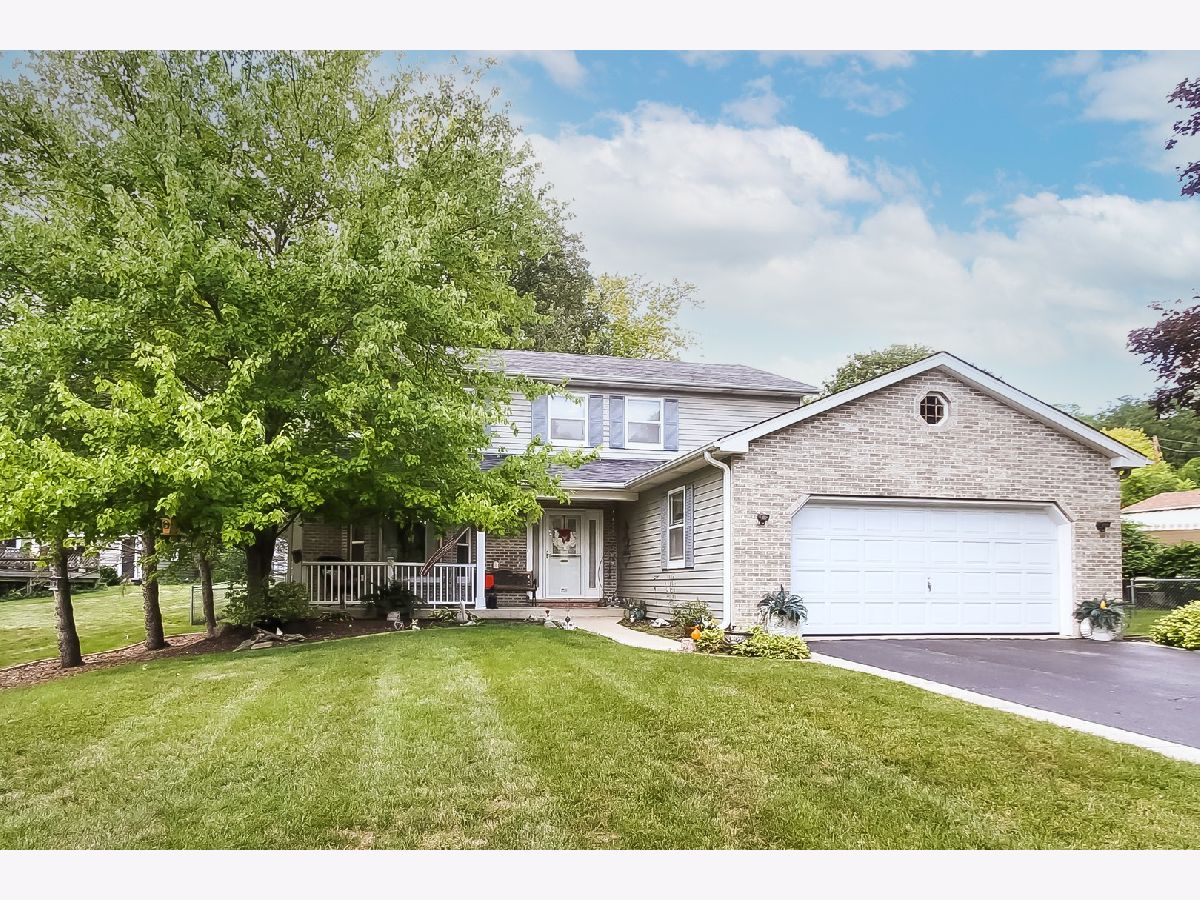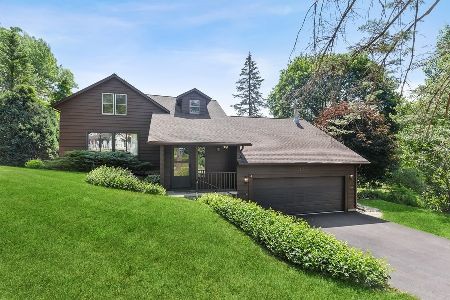1120 Harrison Street, Algonquin, Illinois 60102
$324,500
|
Sold
|
|
| Status: | Closed |
| Sqft: | 2,104 |
| Cost/Sqft: | $152 |
| Beds: | 4 |
| Baths: | 3 |
| Year Built: | 1993 |
| Property Taxes: | $8,515 |
| Days On Market: | 1630 |
| Lot Size: | 0,20 |
Description
Located on one of the prettiest mature tree lined streets in Algonquin you will enjoy this quality built custom 2100+ sq ft home on a picturesque third of an acre lot ~ Lots of curb appeal both inside and out ~ Separate formal living and dining areas ~ spacious eat-in kitchen with SS appliances (2012-2013) granite countertops open to the family room with masonry fireplace ~ Master suite with tray ceiling/oversized walk-in closet ~ Master bath with skylights/double sink ~ Generous sized secondary bedrooms all with ceiling fans ~ Full basement ready to be finished off to your liking ~ Huge deck to enjoy the semi private backyard ~ Bathrooms with newer fixtures ~ Whole house Generac system(2011), Furnace(2016), AC(2017), HWH(2018), sump pump(2019), Water views, Walk to the park, restaurants, and shopping
Property Specifics
| Single Family | |
| — | |
| — | |
| 1993 | |
| Full | |
| — | |
| No | |
| 0.2 |
| Mc Henry | |
| Algonquin Hills | |
| 40 / Voluntary | |
| Other | |
| Public | |
| Public Sewer | |
| 11178357 | |
| 1927427021 |
Nearby Schools
| NAME: | DISTRICT: | DISTANCE: | |
|---|---|---|---|
|
Grade School
Eastview Elementary School |
300 | — | |
|
Middle School
Algonquin Middle School |
300 | Not in DB | |
|
High School
Dundee-crown High School |
300 | Not in DB | |
Property History
| DATE: | EVENT: | PRICE: | SOURCE: |
|---|---|---|---|
| 15 Sep, 2021 | Sold | $324,500 | MRED MLS |
| 5 Aug, 2021 | Under contract | $319,500 | MRED MLS |
| 4 Aug, 2021 | Listed for sale | $319,500 | MRED MLS |

Room Specifics
Total Bedrooms: 4
Bedrooms Above Ground: 4
Bedrooms Below Ground: 0
Dimensions: —
Floor Type: Carpet
Dimensions: —
Floor Type: Carpet
Dimensions: —
Floor Type: Carpet
Full Bathrooms: 3
Bathroom Amenities: —
Bathroom in Basement: 0
Rooms: No additional rooms
Basement Description: Unfinished
Other Specifics
| 2 | |
| Concrete Perimeter | |
| Asphalt | |
| Deck, Patio | |
| Fenced Yard,Landscaped | |
| 85 X 170 X 53 X 166 | |
| — | |
| Full | |
| Skylight(s) | |
| Range, Microwave, Dishwasher, Refrigerator, Washer, Dryer | |
| Not in DB | |
| Park, Street Paved | |
| — | |
| — | |
| Gas Starter |
Tax History
| Year | Property Taxes |
|---|---|
| 2021 | $8,515 |
Contact Agent
Nearby Similar Homes
Nearby Sold Comparables
Contact Agent
Listing Provided By
RE/MAX Suburban







