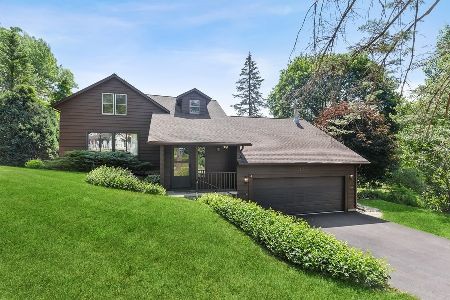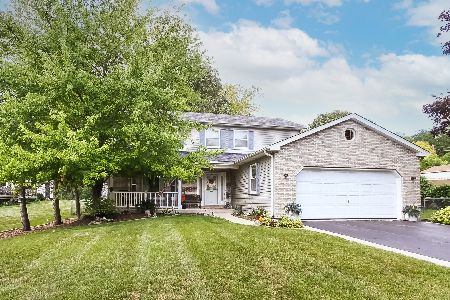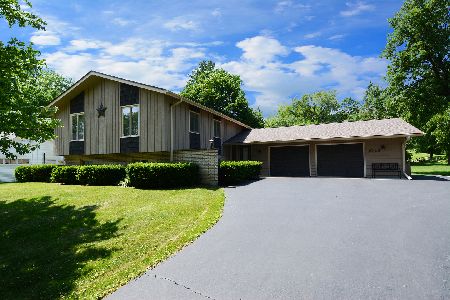132 Beachway Street, Algonquin, Illinois 60102
$155,000
|
Sold
|
|
| Status: | Closed |
| Sqft: | 864 |
| Cost/Sqft: | $188 |
| Beds: | 2 |
| Baths: | 1 |
| Year Built: | 1952 |
| Property Taxes: | $3,322 |
| Days On Market: | 3640 |
| Lot Size: | 0,21 |
Description
JUST BEGINNING OR LOOKING FOR ONE STORY LIVING? - Take a look at this home. Everything is new except the basement and it is full of unlimited potential. This home has been rehabbed with top of the line materials. Come see for yourself. 2 bedroom, 2 car garage, brand new bathroom, hardwood floors throughout. Galley kitchen with lots of brand new cabinets, ample counter tops and all new appliances, refrigerator, range, microwave, and dishwasher that come with warranties. Washer & dryer stay with the property. Windows are newer and there is crown molding in bedroom, new doors and living room has corner windows and vaulted ceiling. Furnace, water heater and air conditioner are all new too. Great wooded, corner lot in a wonderful neighborhood. Beach and River rights available with voluntary yearly membership fee.
Property Specifics
| Single Family | |
| — | |
| Ranch | |
| 1952 | |
| Full | |
| RANCH | |
| No | |
| 0.21 |
| Mc Henry | |
| Algonquin Hills | |
| 0 / Not Applicable | |
| None | |
| Public | |
| Public Sewer | |
| 09129918 | |
| 1927427024 |
Nearby Schools
| NAME: | DISTRICT: | DISTANCE: | |
|---|---|---|---|
|
Grade School
Eastview Elementary School |
300 | — | |
|
Middle School
Algonquin Middle School |
300 | Not in DB | |
|
High School
Dundee-crown High School |
300 | Not in DB | |
Property History
| DATE: | EVENT: | PRICE: | SOURCE: |
|---|---|---|---|
| 26 Apr, 2016 | Sold | $155,000 | MRED MLS |
| 25 Feb, 2016 | Under contract | $162,000 | MRED MLS |
| 2 Feb, 2016 | Listed for sale | $162,000 | MRED MLS |
Room Specifics
Total Bedrooms: 2
Bedrooms Above Ground: 2
Bedrooms Below Ground: 0
Dimensions: —
Floor Type: Hardwood
Full Bathrooms: 1
Bathroom Amenities: —
Bathroom in Basement: 0
Rooms: No additional rooms
Basement Description: Unfinished
Other Specifics
| 2 | |
| Concrete Perimeter | |
| Gravel | |
| Porch, Storms/Screens | |
| Corner Lot,Wooded | |
| 52X131X42X147 | |
| Unfinished | |
| None | |
| Vaulted/Cathedral Ceilings, Hardwood Floors, First Floor Bedroom, First Floor Full Bath | |
| Range, Microwave, Dishwasher, Refrigerator, Washer, Dryer, Disposal | |
| Not in DB | |
| Street Lights, Street Paved | |
| — | |
| — | |
| — |
Tax History
| Year | Property Taxes |
|---|---|
| 2016 | $3,322 |
Contact Agent
Nearby Similar Homes
Nearby Sold Comparables
Contact Agent
Listing Provided By
CENTURY 21 Roberts & Andrews








