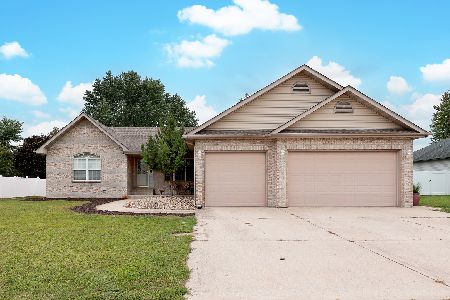1120 Heritage Drive, Diamond, Illinois 60416
$260,000
|
Sold
|
|
| Status: | Closed |
| Sqft: | 1,900 |
| Cost/Sqft: | $143 |
| Beds: | 3 |
| Baths: | 3 |
| Year Built: | 2005 |
| Property Taxes: | $3,678 |
| Days On Market: | 3480 |
| Lot Size: | 0,22 |
Description
Highly sought after ranch home with open floor plan also features: Kitchen w/breakfast bar * vaulted ceilings in the great rm/ dining room * fireplace * den w/ french doors * 2 additional bedrooms * full finished basement with 4th bedroom and full bath * main floor laundry/mud room * Fenced yard w/"Kayak" pool * 2.5 car garage * hot tub negotiable.
Property Specifics
| Single Family | |
| — | |
| — | |
| 2005 | |
| Full | |
| — | |
| No | |
| 0.22 |
| Grundy | |
| Farmstone At Diamond | |
| 150 / Annual | |
| Other | |
| Private | |
| Public Sewer, Sewer-Storm | |
| 09299357 | |
| 0901452016 |
Nearby Schools
| NAME: | DISTRICT: | DISTANCE: | |
|---|---|---|---|
|
Grade School
Coal City Elementary School |
1 | — | |
|
Middle School
Coal City Middle School |
1 | Not in DB | |
|
High School
Coal City High School |
1 | Not in DB | |
Property History
| DATE: | EVENT: | PRICE: | SOURCE: |
|---|---|---|---|
| 15 Jan, 2010 | Sold | $230,000 | MRED MLS |
| 16 Dec, 2009 | Under contract | $235,000 | MRED MLS |
| 12 Nov, 2009 | Listed for sale | $235,000 | MRED MLS |
| 30 Sep, 2016 | Sold | $260,000 | MRED MLS |
| 3 Aug, 2016 | Under contract | $272,000 | MRED MLS |
| 26 Jul, 2016 | Listed for sale | $272,000 | MRED MLS |
Room Specifics
Total Bedrooms: 4
Bedrooms Above Ground: 3
Bedrooms Below Ground: 1
Dimensions: —
Floor Type: Wood Laminate
Dimensions: —
Floor Type: Wood Laminate
Dimensions: —
Floor Type: —
Full Bathrooms: 3
Bathroom Amenities: Separate Shower,Double Sink
Bathroom in Basement: 1
Rooms: Den,Foyer,Recreation Room,Utility Room-1st Floor
Basement Description: Finished
Other Specifics
| 2 | |
| Concrete Perimeter | |
| Concrete | |
| Above Ground Pool | |
| Fenced Yard,Landscaped | |
| 80X120 | |
| Full | |
| Full | |
| Vaulted/Cathedral Ceilings, Bar-Dry, Hardwood Floors, First Floor Bedroom, First Floor Laundry, First Floor Full Bath | |
| Range, Microwave, Dishwasher, Refrigerator, Washer, Dryer, Stainless Steel Appliance(s) | |
| Not in DB | |
| Sidewalks, Street Lights, Street Paved | |
| — | |
| — | |
| — |
Tax History
| Year | Property Taxes |
|---|---|
| 2010 | $3,567 |
| 2016 | $3,678 |
Contact Agent
Nearby Similar Homes
Nearby Sold Comparables
Contact Agent
Listing Provided By
Transcend Real Estate LLC





