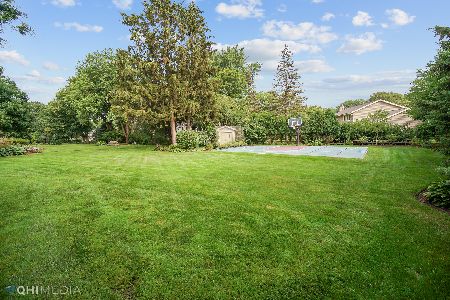1120 Kings Point Court, Naperville, Illinois 60563
$815,000
|
Sold
|
|
| Status: | Closed |
| Sqft: | 3,016 |
| Cost/Sqft: | $265 |
| Beds: | 4 |
| Baths: | 3 |
| Year Built: | 1978 |
| Property Taxes: | $11,662 |
| Days On Market: | 1418 |
| Lot Size: | 0,45 |
Description
Remarkable "Cress Creek Commons" home with a custom 2-Story expansion and set on an incomparable almost 1/2 "park like" yard at the end of the quiet wooded cul de sac. Fully updated over the years (kitchen and baths and more) and just professionally repainted throughout with newly refinished hardwood floors- the result? Move right in and enjoy the open floor plan, spacious and versatile room uses, a custom updated kitchen that will never go out of style, finished basement, 4 good sized 2nd floor bedrooms - including the exciting primary/master "tree top" bedroom and luxury bath addition. Imaginative and high - end millwork detail with built-in window seats in many rooms, wide base trim and upgraded door and window trim accents. 2 gas fireplaces The fenced in yard is simply amazing in its size, beauty, versatile uses and its privacy. Paver patio areas allow you to enjoy the yard and easily entertain. A covered back porch will soon be your "go to spot" to savor the views! The finished basement was remodeled to include brick walls and porcelain tile flooring in the two finished spaces. Plenty of storage remains. Twin water heaters and upgraded electric service to 200 AMPS. See the feature/upgrade sheets in additional info. Just a few blocks to the Cress Creek Commons Bathe & Racquet Club (part of your HOA) and to the Mc Dowell Woods Forest Preserve trails. Less than 5 minutes to top rated Naperville District 203 Schools, I-88, Super Target, the train and downtown Naperville! Welcome to this amenity filled swim/tennis/golf neighborhood!
Property Specifics
| Single Family | |
| — | |
| — | |
| 1978 | |
| — | |
| — | |
| No | |
| 0.45 |
| Du Page | |
| Cress Creek Commons | |
| 500 / Annual | |
| — | |
| — | |
| — | |
| 11337552 | |
| 0711210019 |
Nearby Schools
| NAME: | DISTRICT: | DISTANCE: | |
|---|---|---|---|
|
Grade School
Mill Street Elementary School |
203 | — | |
|
Middle School
Jefferson Junior High School |
203 | Not in DB | |
|
High School
Naperville North High School |
203 | Not in DB | |
Property History
| DATE: | EVENT: | PRICE: | SOURCE: |
|---|---|---|---|
| 25 Apr, 2022 | Sold | $815,000 | MRED MLS |
| 6 Mar, 2022 | Under contract | $799,900 | MRED MLS |
| 3 Mar, 2022 | Listed for sale | $799,900 | MRED MLS |
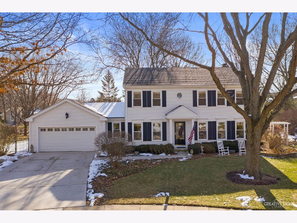
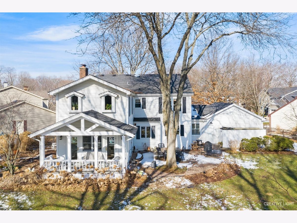
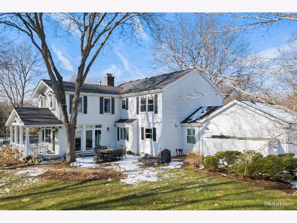
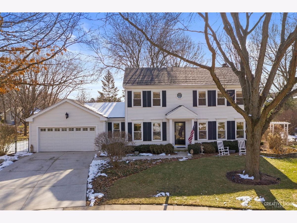
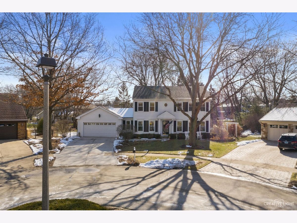
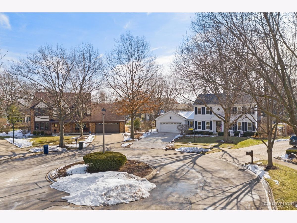
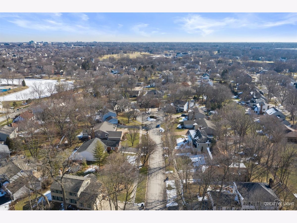
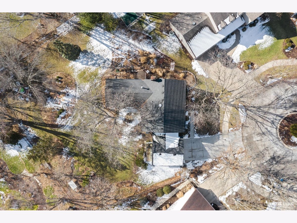
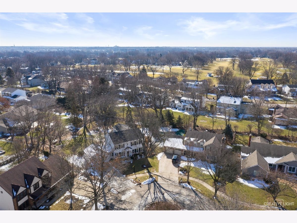
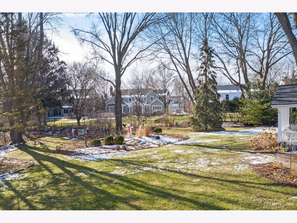
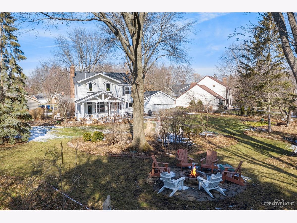
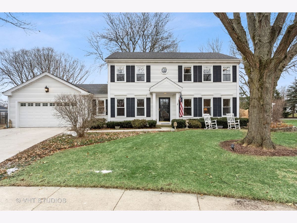
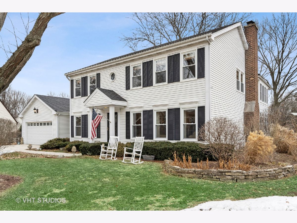
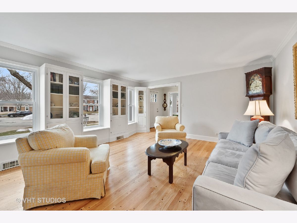
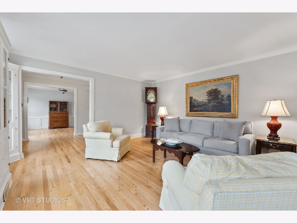
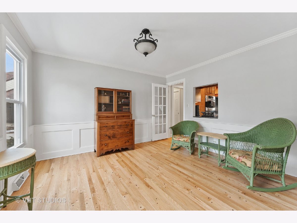
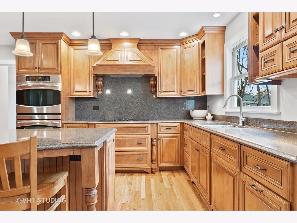
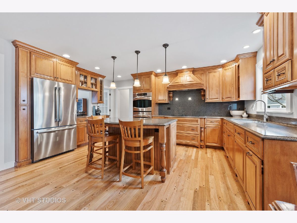
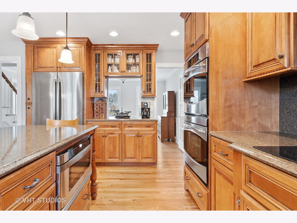
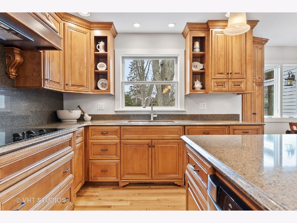
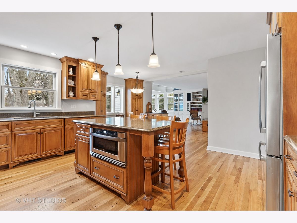
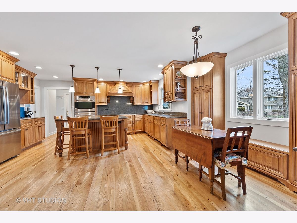
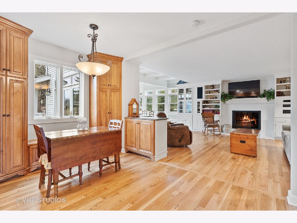
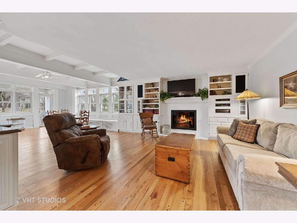
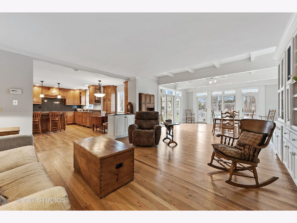
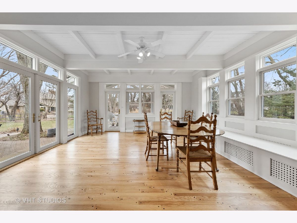
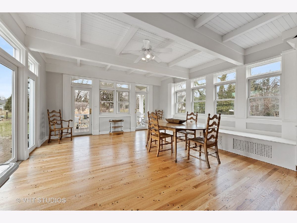
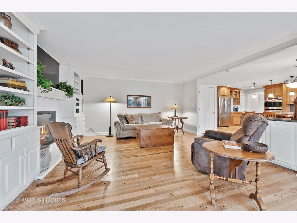
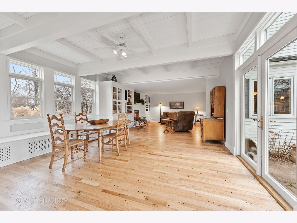
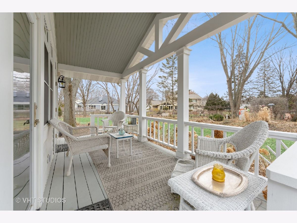
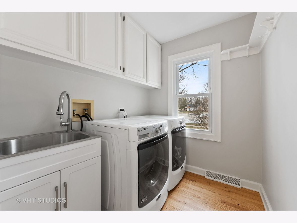
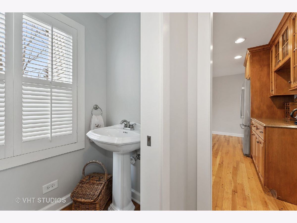
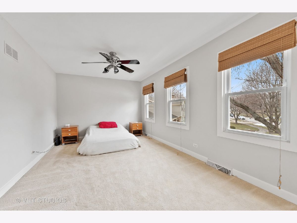
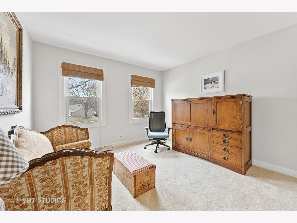
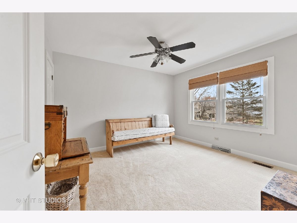
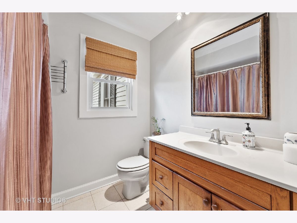
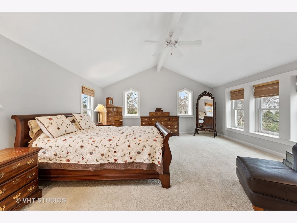
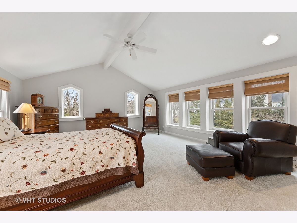
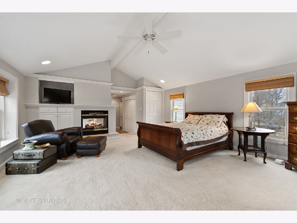
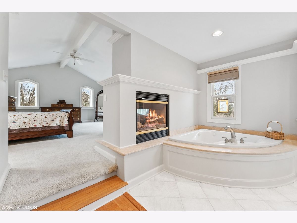
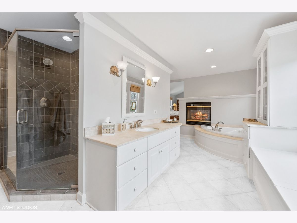
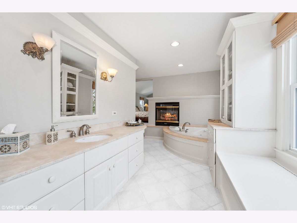
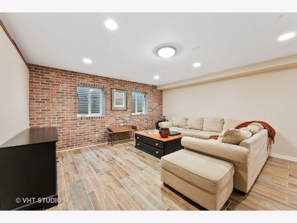
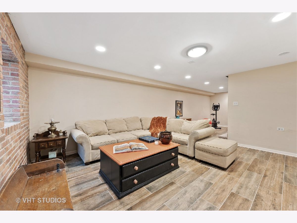
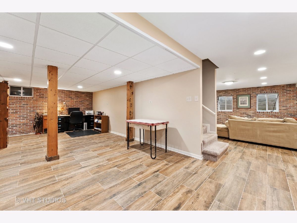
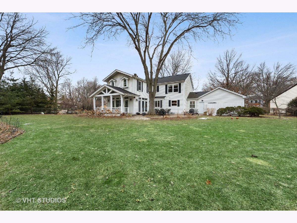
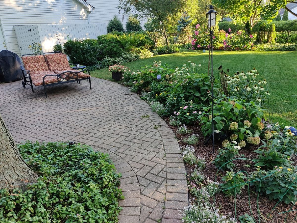
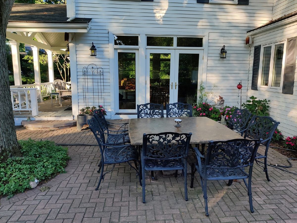
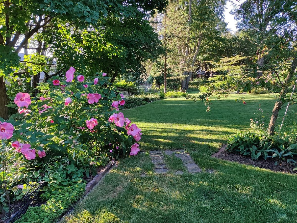
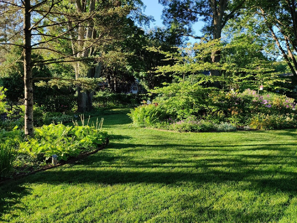
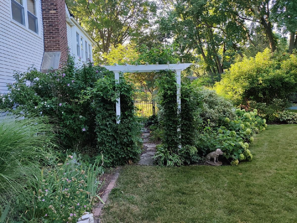
Room Specifics
Total Bedrooms: 4
Bedrooms Above Ground: 4
Bedrooms Below Ground: 0
Dimensions: —
Floor Type: —
Dimensions: —
Floor Type: —
Dimensions: —
Floor Type: —
Full Bathrooms: 3
Bathroom Amenities: Whirlpool,Separate Shower
Bathroom in Basement: 0
Rooms: —
Basement Description: Finished
Other Specifics
| 2 | |
| — | |
| Concrete | |
| — | |
| — | |
| 60X129X139X91X147 | |
| Unfinished | |
| — | |
| — | |
| — | |
| Not in DB | |
| — | |
| — | |
| — | |
| — |
Tax History
| Year | Property Taxes |
|---|---|
| 2022 | $11,662 |
Contact Agent
Nearby Similar Homes
Nearby Sold Comparables
Contact Agent
Listing Provided By
Baird & Warner





