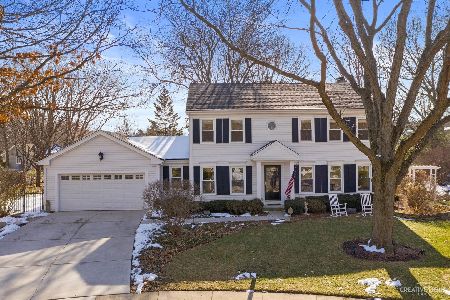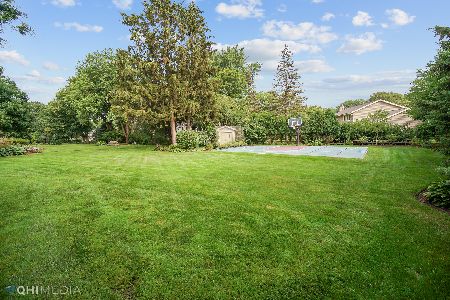1425 Ferncroft Court, Naperville, Illinois 60563
$550,000
|
Sold
|
|
| Status: | Closed |
| Sqft: | 2,224 |
| Cost/Sqft: | $258 |
| Beds: | 3 |
| Baths: | 2 |
| Year Built: | 1978 |
| Property Taxes: | $7,205 |
| Days On Market: | 7000 |
| Lot Size: | 0,00 |
Description
Stunning, Totally Redone Cress Creek Ranch in Cul-de-Sac location on Great Interior Lot. Enter into an oversized Foyer, Large Dining & Living Room. Kit. w/Cherry Cabinets, SS Appl., Island & Solid Surface Countertops. Entire home Professionally Painted plus White Doors & Trim & New Flooring & Lighting Throughout. Both Baths Brand New! FR w/Custom Fireplace, Large Deck, Newer Roof, Basement and more! Quick Close OK
Property Specifics
| Single Family | |
| — | |
| — | |
| 1978 | |
| — | |
| — | |
| No | |
| — |
| Du Page | |
| Cress Creek | |
| 325 / Annual | |
| — | |
| — | |
| — | |
| 06345029 | |
| 0711210021 |
Nearby Schools
| NAME: | DISTRICT: | DISTANCE: | |
|---|---|---|---|
|
Grade School
Mill |
203 | — | |
|
Middle School
Jefferson |
203 | Not in DB | |
|
High School
Naperville North |
203 | Not in DB | |
Property History
| DATE: | EVENT: | PRICE: | SOURCE: |
|---|---|---|---|
| 19 Mar, 2007 | Sold | $550,000 | MRED MLS |
| 19 Feb, 2007 | Under contract | $574,900 | MRED MLS |
| 21 Nov, 2006 | Listed for sale | $574,900 | MRED MLS |
| 25 Jan, 2019 | Sold | $460,000 | MRED MLS |
| 18 Jan, 2019 | Under contract | $475,000 | MRED MLS |
| 18 Jan, 2019 | Listed for sale | $475,000 | MRED MLS |
Room Specifics
Total Bedrooms: 3
Bedrooms Above Ground: 3
Bedrooms Below Ground: 0
Dimensions: —
Floor Type: —
Dimensions: —
Floor Type: —
Full Bathrooms: 2
Bathroom Amenities: —
Bathroom in Basement: 0
Rooms: —
Basement Description: —
Other Specifics
| 2 | |
| — | |
| Asphalt | |
| — | |
| — | |
| 90X135 | |
| Unfinished | |
| — | |
| — | |
| — | |
| Not in DB | |
| — | |
| — | |
| — | |
| — |
Tax History
| Year | Property Taxes |
|---|---|
| 2007 | $7,205 |
| 2019 | $10,450 |
Contact Agent
Nearby Similar Homes
Nearby Sold Comparables
Contact Agent
Listing Provided By
john greene Realtor








