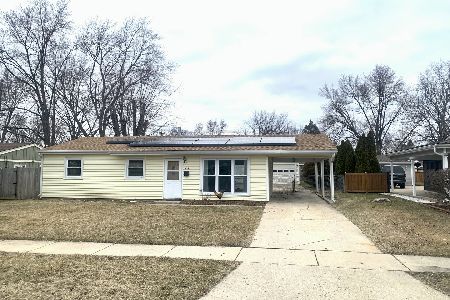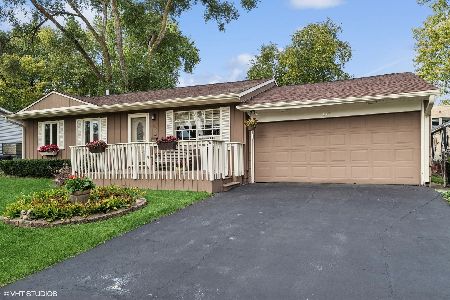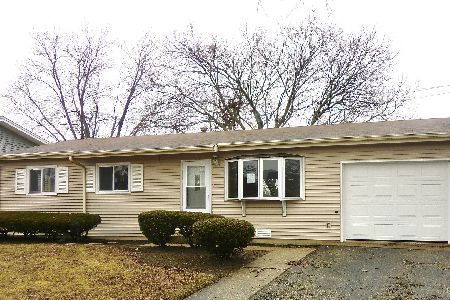1120 Larkdale Row, Wauconda, Illinois 60084
$175,000
|
Sold
|
|
| Status: | Closed |
| Sqft: | 925 |
| Cost/Sqft: | $189 |
| Beds: | 2 |
| Baths: | 1 |
| Year Built: | 1962 |
| Property Taxes: | $4,914 |
| Days On Market: | 1713 |
| Lot Size: | 0,19 |
Description
**SOLD WHILE IN THE PRIVATE LISTING NETWORK** If you're looking for something affordable, clean, and neutral, you'll love this single family ranch home w/a two car garage and full finished basement. Have you always dreamed of a fenced yard? We've got it here! Do you want to live in a home that offers curb appeal? Check out the newer siding from 2016 and the front deck to enjoy your sunsets. The moment you walk into the tiled entry, you'll notice the open floor plan w/a view out the kitchen to your fenced backyard. This home features a large living room w/picture window to enjoy your sunsets, or watch the storms roll in from the West. The huge kitchen offers plenty of cabinets and countertop space, space for a table, and a newer window (2016). The spacious master bedroom comes with a tray ceiling, recessed lights, ceiling fan/light, and newer window (2016). The 2nd bedroom has a ceiling fan/light as well! When you include the finished basement on this home, you're at approximately 1900 sq ft of living space! Speaking of the basement, the stairway leading to it from the kitchen is open & bright, not dark and claustrophobic feeling like many basements. The finished basement features a rec room, laundry room/workshop, and 2 bonus rooms for working out, home office, online school or work, guest room, hobbies, storage, etc. Located right off Rte. 12 for easy commuting. 2019 taxes are an affordable $4914.08. This one feels like "home," and is very affordable.
Property Specifics
| Single Family | |
| — | |
| Ranch | |
| 1962 | |
| Full | |
| — | |
| No | |
| 0.19 |
| Lake | |
| Larkdale | |
| 0 / Not Applicable | |
| None | |
| Public | |
| Public Sewer | |
| 11048101 | |
| 09233020110000 |
Nearby Schools
| NAME: | DISTRICT: | DISTANCE: | |
|---|---|---|---|
|
Grade School
Robert Crown Elementary School |
118 | — | |
|
Middle School
Wauconda Middle School |
118 | Not in DB | |
|
High School
Wauconda Comm High School |
118 | Not in DB | |
Property History
| DATE: | EVENT: | PRICE: | SOURCE: |
|---|---|---|---|
| 18 May, 2009 | Sold | $158,000 | MRED MLS |
| 25 Apr, 2009 | Under contract | $172,500 | MRED MLS |
| 9 Mar, 2009 | Listed for sale | $172,500 | MRED MLS |
| 4 Jun, 2021 | Sold | $175,000 | MRED MLS |
| 12 Apr, 2021 | Under contract | $175,000 | MRED MLS |
| 8 Apr, 2021 | Listed for sale | $175,000 | MRED MLS |
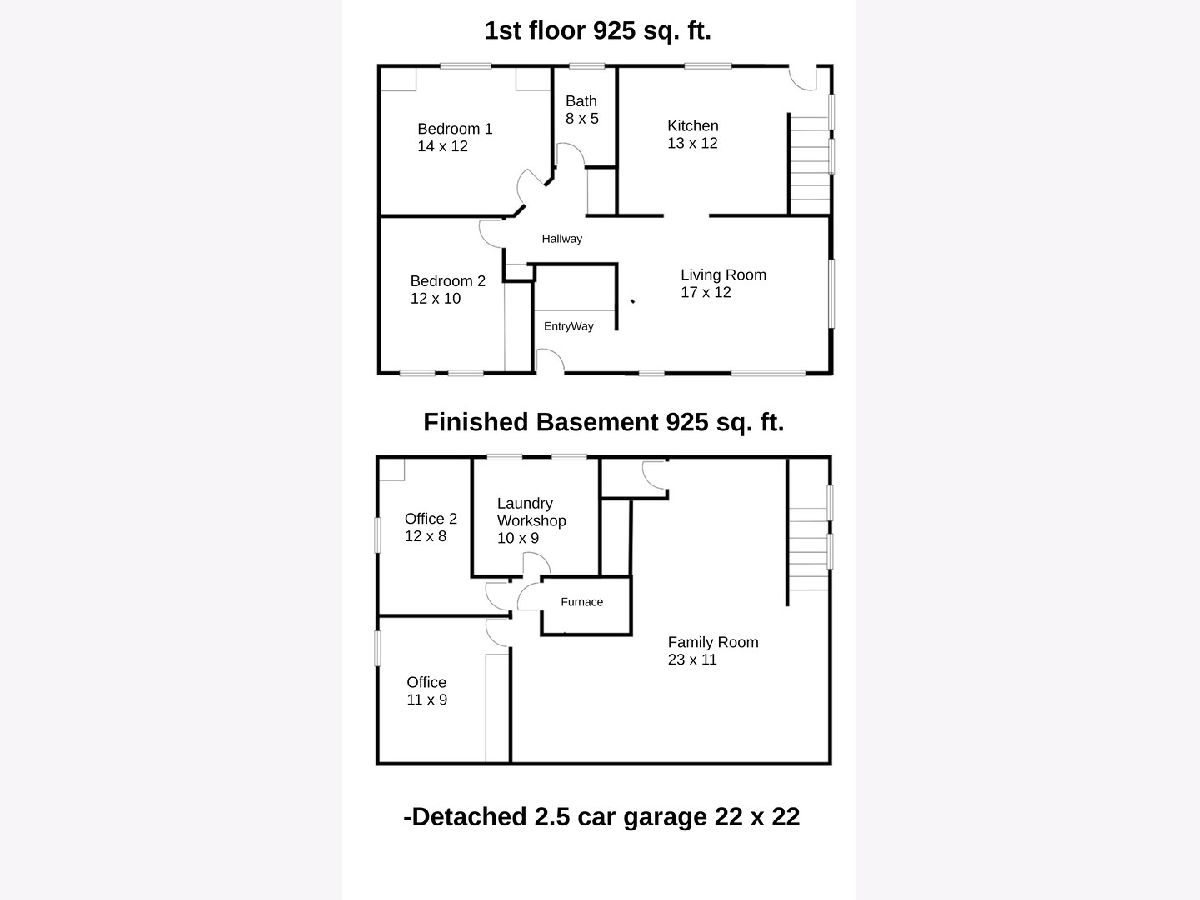
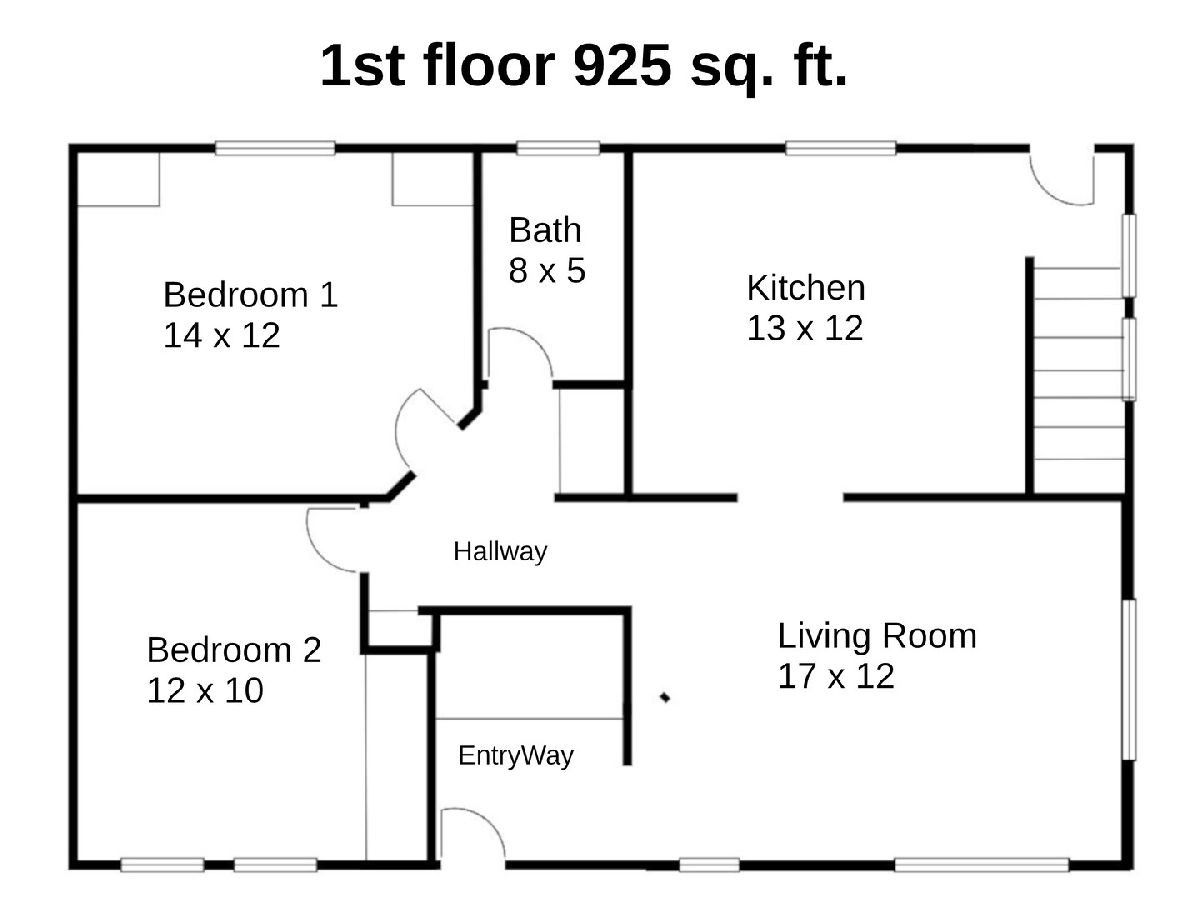
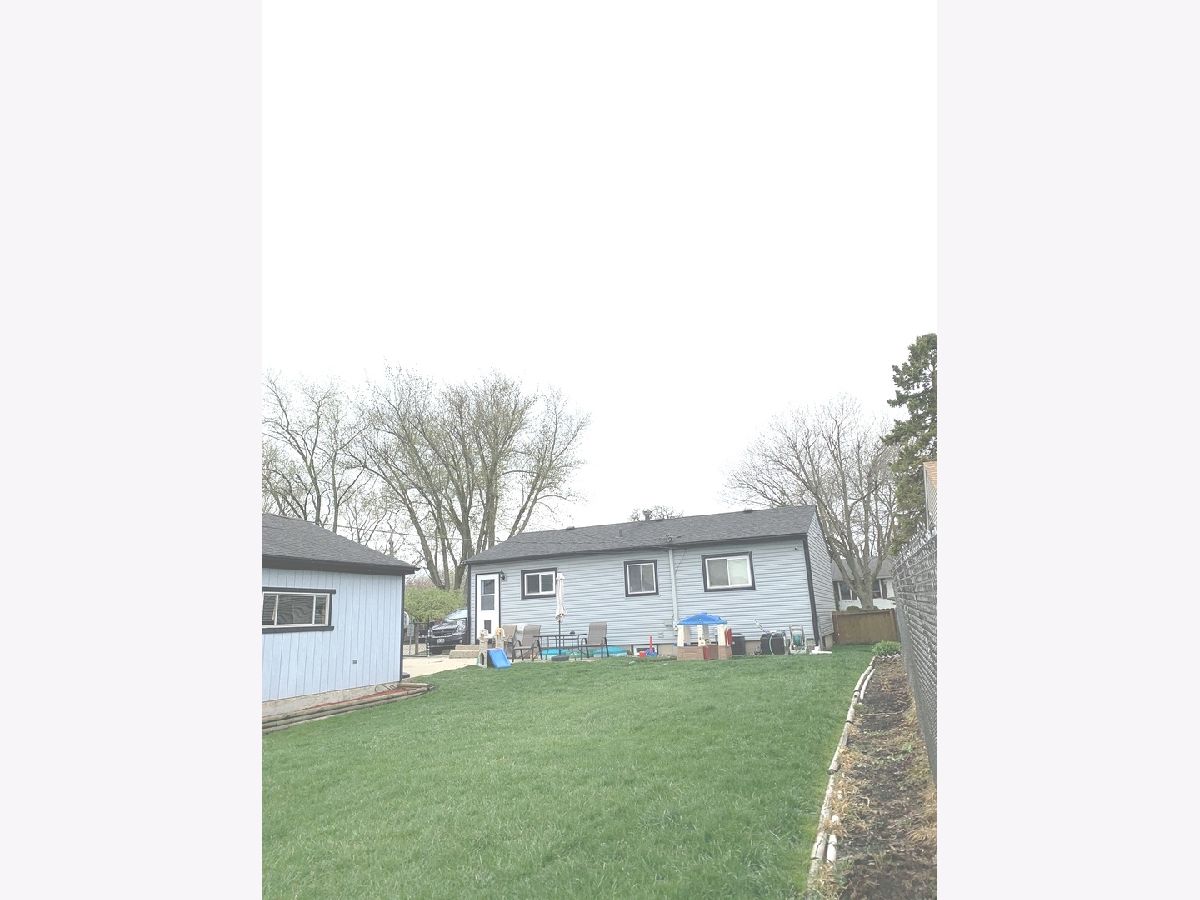
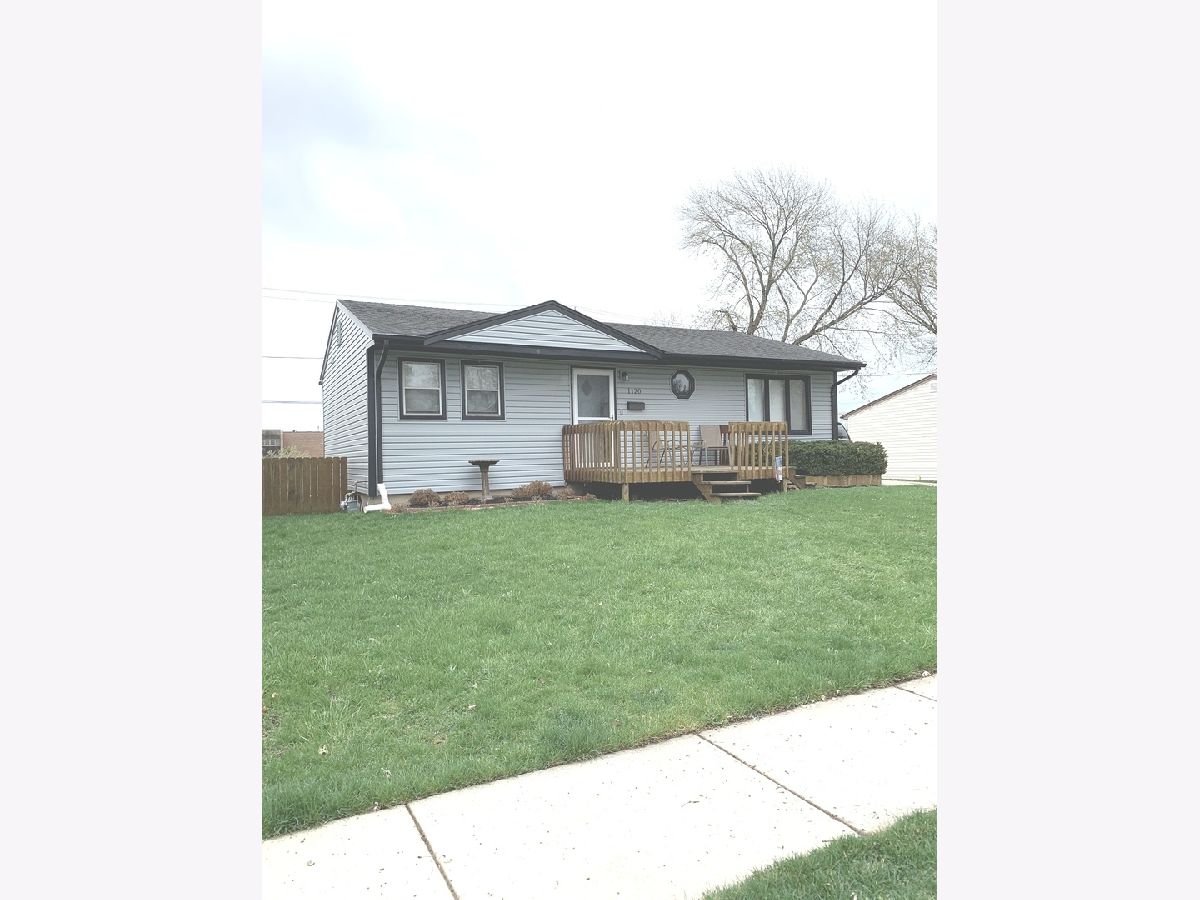
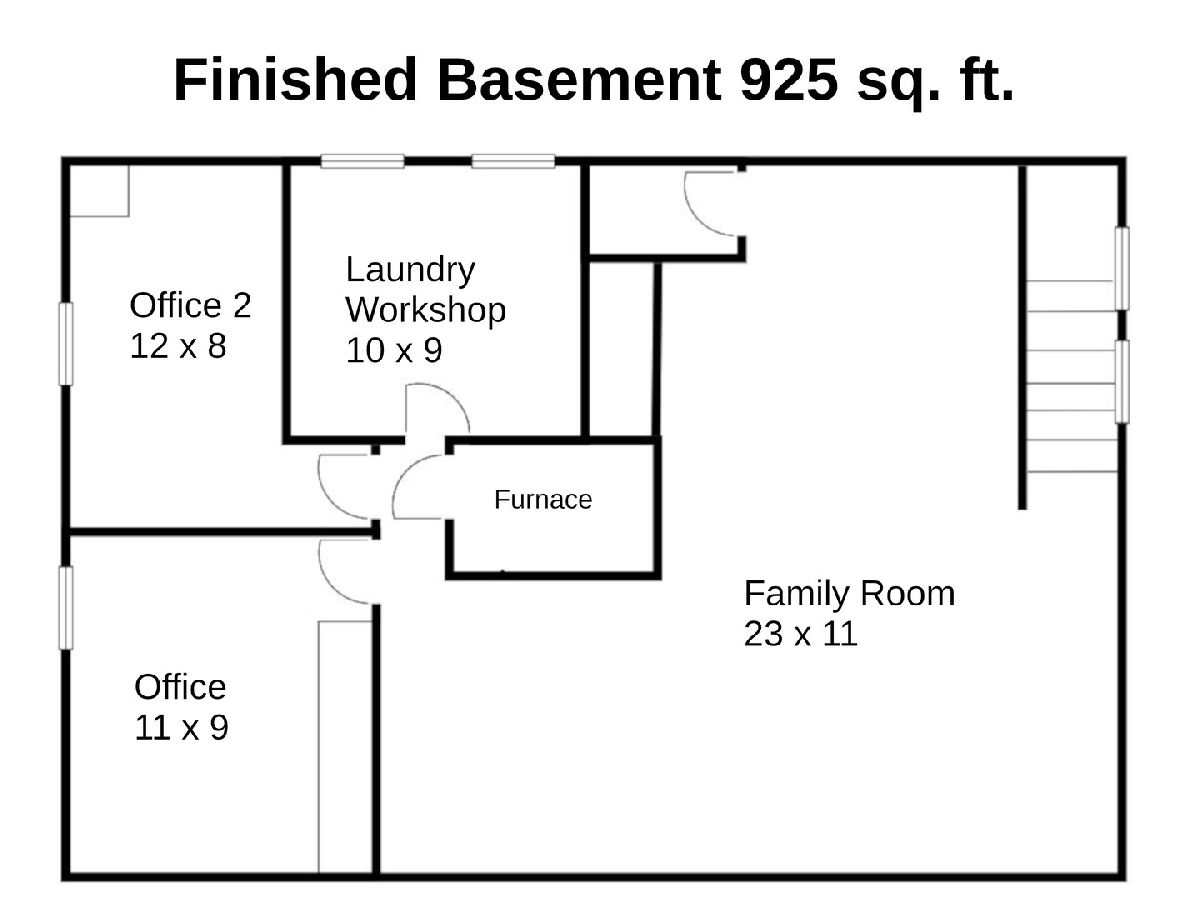
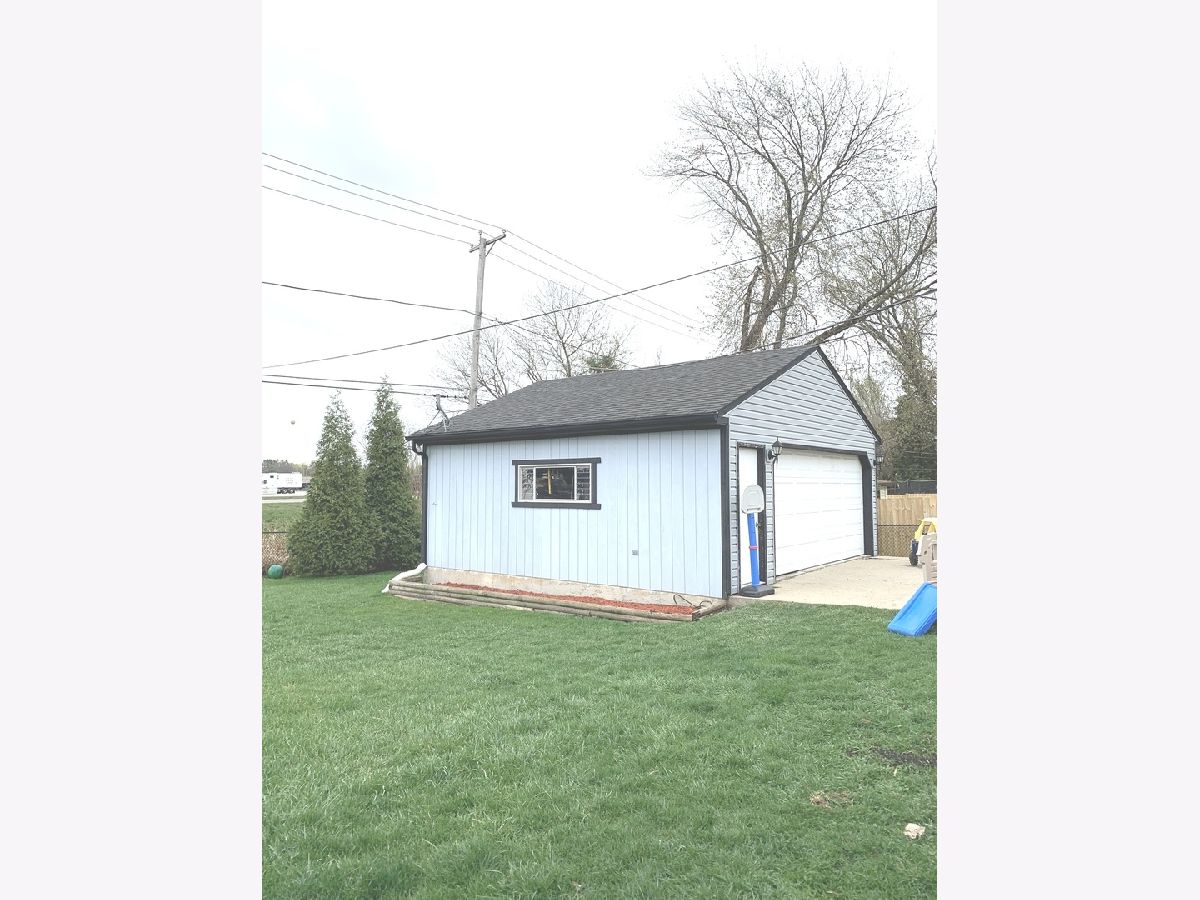
Room Specifics
Total Bedrooms: 2
Bedrooms Above Ground: 2
Bedrooms Below Ground: 0
Dimensions: —
Floor Type: Carpet
Full Bathrooms: 1
Bathroom Amenities: —
Bathroom in Basement: 0
Rooms: Office,Sewing Room
Basement Description: Finished
Other Specifics
| 2 | |
| Concrete Perimeter | |
| Asphalt,Concrete | |
| Patio | |
| Fenced Yard | |
| 65X130 | |
| Unfinished | |
| None | |
| — | |
| Dishwasher, Refrigerator | |
| Not in DB | |
| Sidewalks, Street Lights, Street Paved | |
| — | |
| — | |
| — |
Tax History
| Year | Property Taxes |
|---|---|
| 2009 | $3,275 |
| 2021 | $4,914 |
Contact Agent
Nearby Sold Comparables
Contact Agent
Listing Provided By
Baird & Warner

