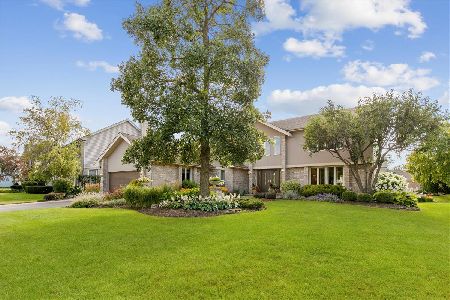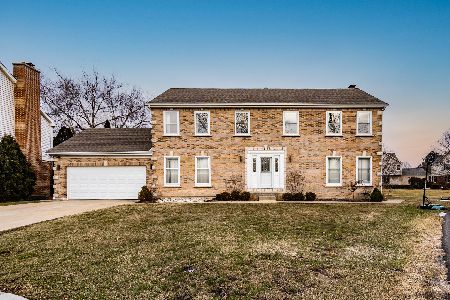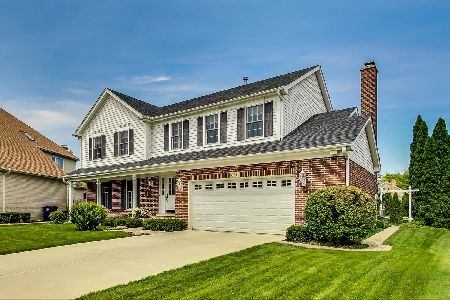1120 Lismore Drive, Des Plaines, Illinois 60016
$575,000
|
Sold
|
|
| Status: | Closed |
| Sqft: | 2,782 |
| Cost/Sqft: | $207 |
| Beds: | 4 |
| Baths: | 4 |
| Year Built: | 1992 |
| Property Taxes: | $10,822 |
| Days On Market: | 1632 |
| Lot Size: | 0,25 |
Description
Stunning move-in ready 2 story updated center entrance colonial has it all! 4 bedrooms upstairs and 5th below. 3 full baths, 1 half bath. Hardwood floors, beautifully updated kitchen with eat-in area, white cabinets and black granite counters, coffee nook, and breakfast bar complete this space. Separate generous sized dining room. Inviting family room with gas fireplace and sliding glass doors to private backyard. Large master suite boosting vaulted ceilings, 2 walk-in closets and newly updated luxury bathroom with soaking tub, shower, and double vanity. Fully finished lower level complete with 5th bedroom and full bath. Second kitchen with refrigerator, stove/oven, microwave, and sink. Huge recreation area, great for playroom, additional family room, or office space, and not to mention abundance of additional storage space. Laundry room on the first floor. Professionally landscaped backyard with brick paver, perfect for entertaining. Two car attached garage with plenty of storage space. Newer washer and dryer, new hot water tank, HVAC 2016, roof 2010, sump pump 2019 with backup battery. This home has been meticulously maintained, nothing to do but move in and start living. Great location not far from downtown Mount Prospect, Arlington Heights, shopping, restaurants, parks, and more!
Property Specifics
| Single Family | |
| — | |
| — | |
| 1992 | |
| Full | |
| — | |
| No | |
| 0.25 |
| Cook | |
| Kylemore Green | |
| — / Not Applicable | |
| None | |
| Lake Michigan | |
| Public Sewer | |
| 11172399 | |
| 03363080130000 |
Nearby Schools
| NAME: | DISTRICT: | DISTANCE: | |
|---|---|---|---|
|
Grade School
Euclid Elementary School |
26 | — | |
|
Middle School
River Trails Middle School |
26 | Not in DB | |
|
High School
Maine West High School |
207 | Not in DB | |
Property History
| DATE: | EVENT: | PRICE: | SOURCE: |
|---|---|---|---|
| 15 Sep, 2021 | Sold | $575,000 | MRED MLS |
| 1 Aug, 2021 | Under contract | $575,000 | MRED MLS |
| 29 Jul, 2021 | Listed for sale | $575,000 | MRED MLS |
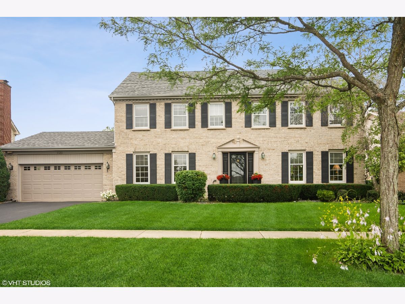
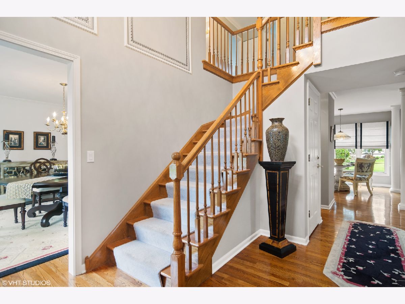
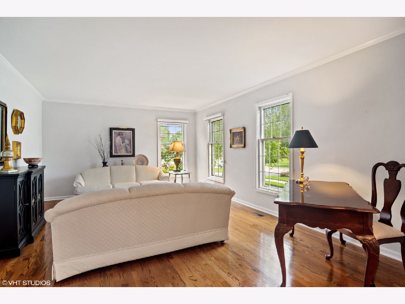
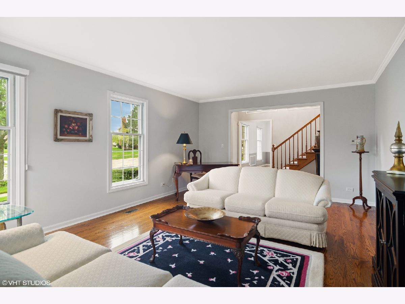
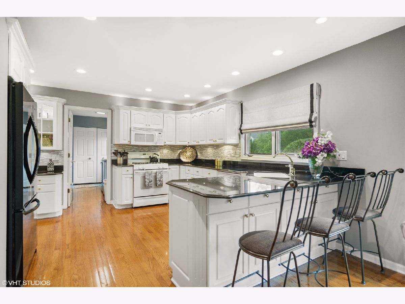
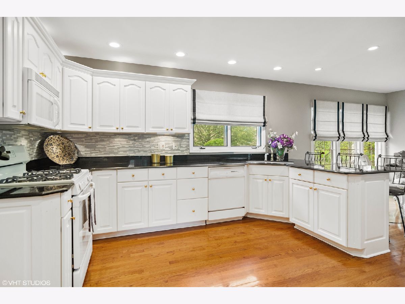
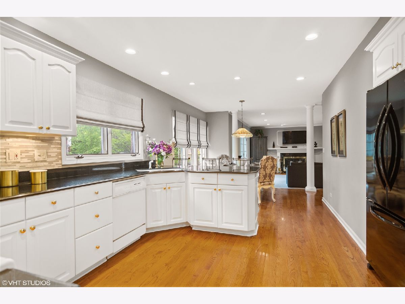
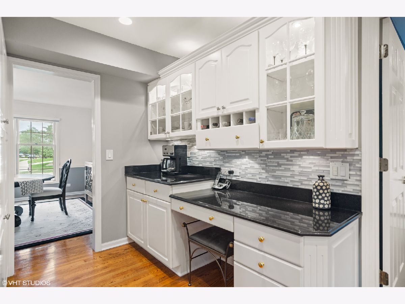
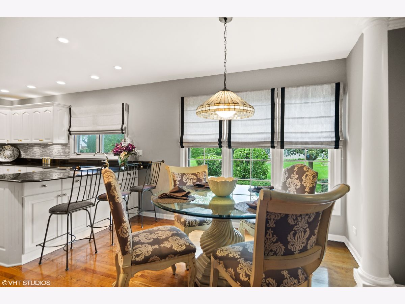
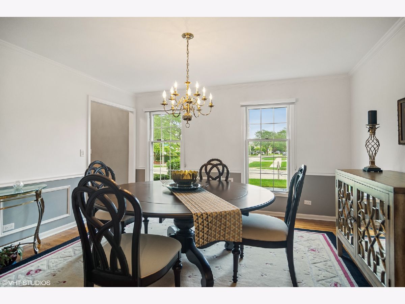
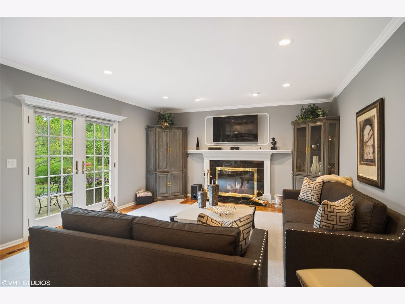
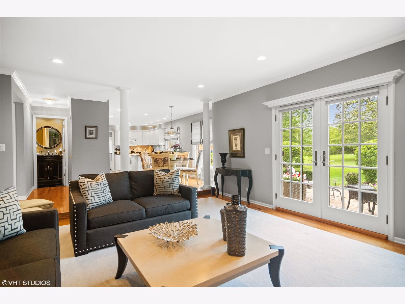
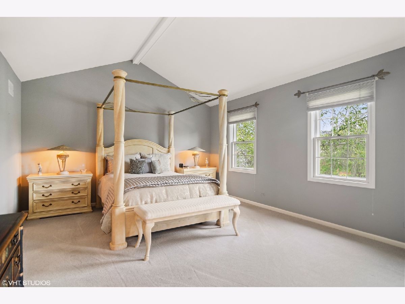
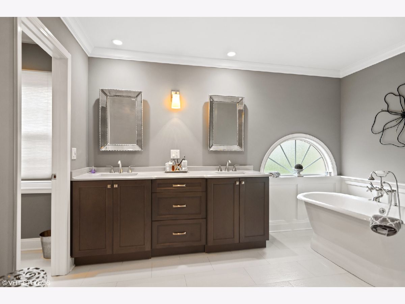
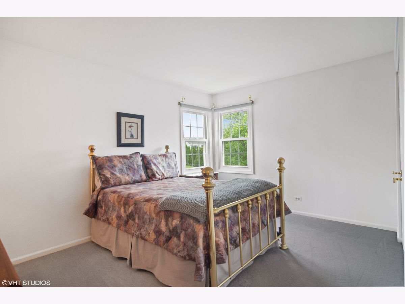
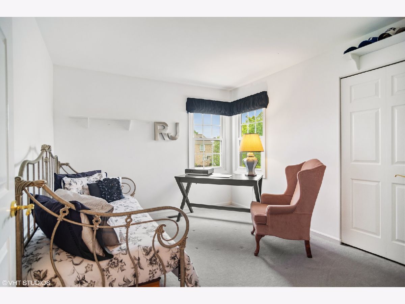
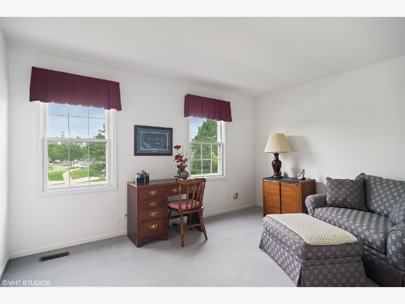
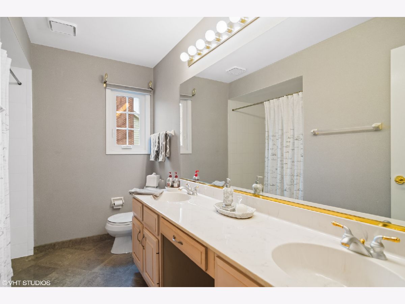
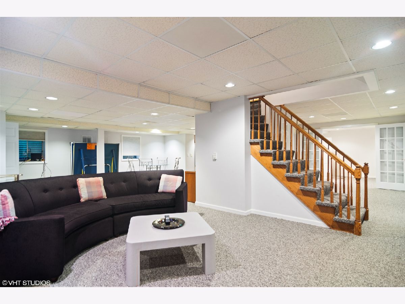
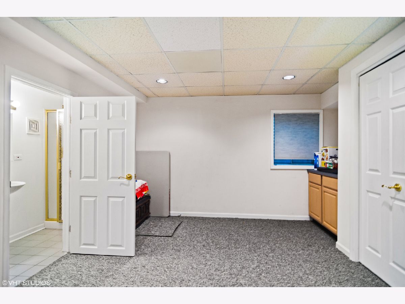
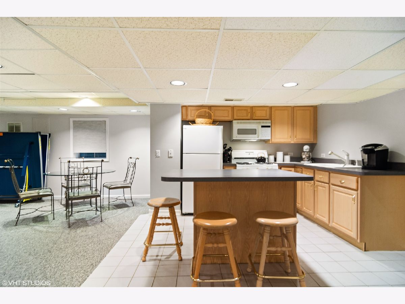
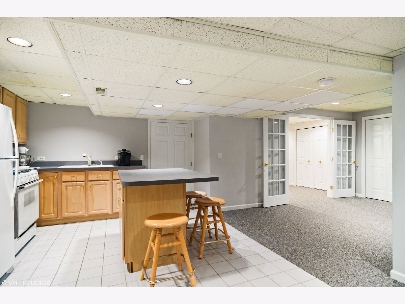
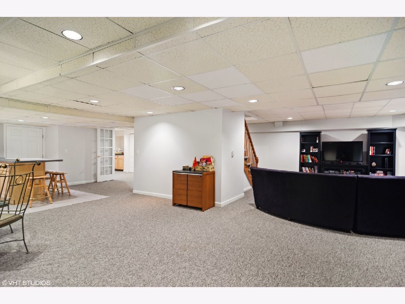
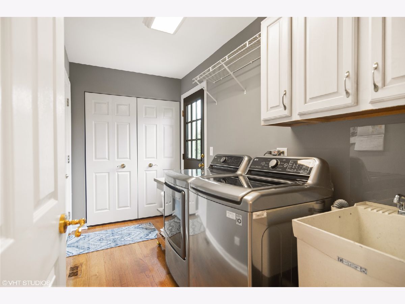
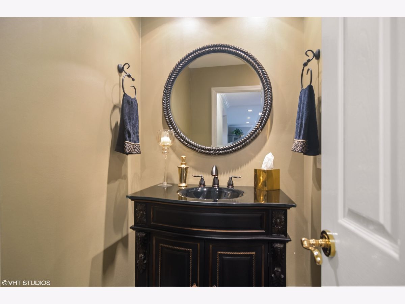
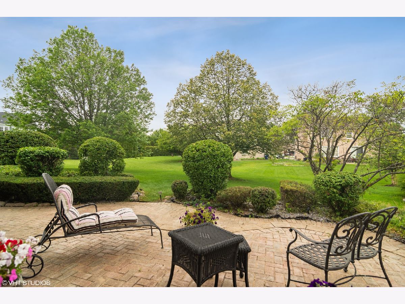
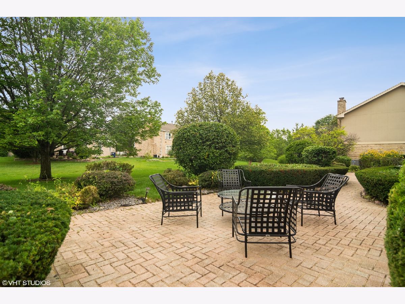
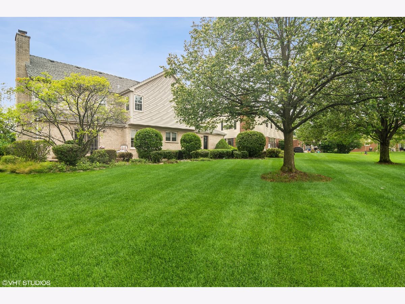
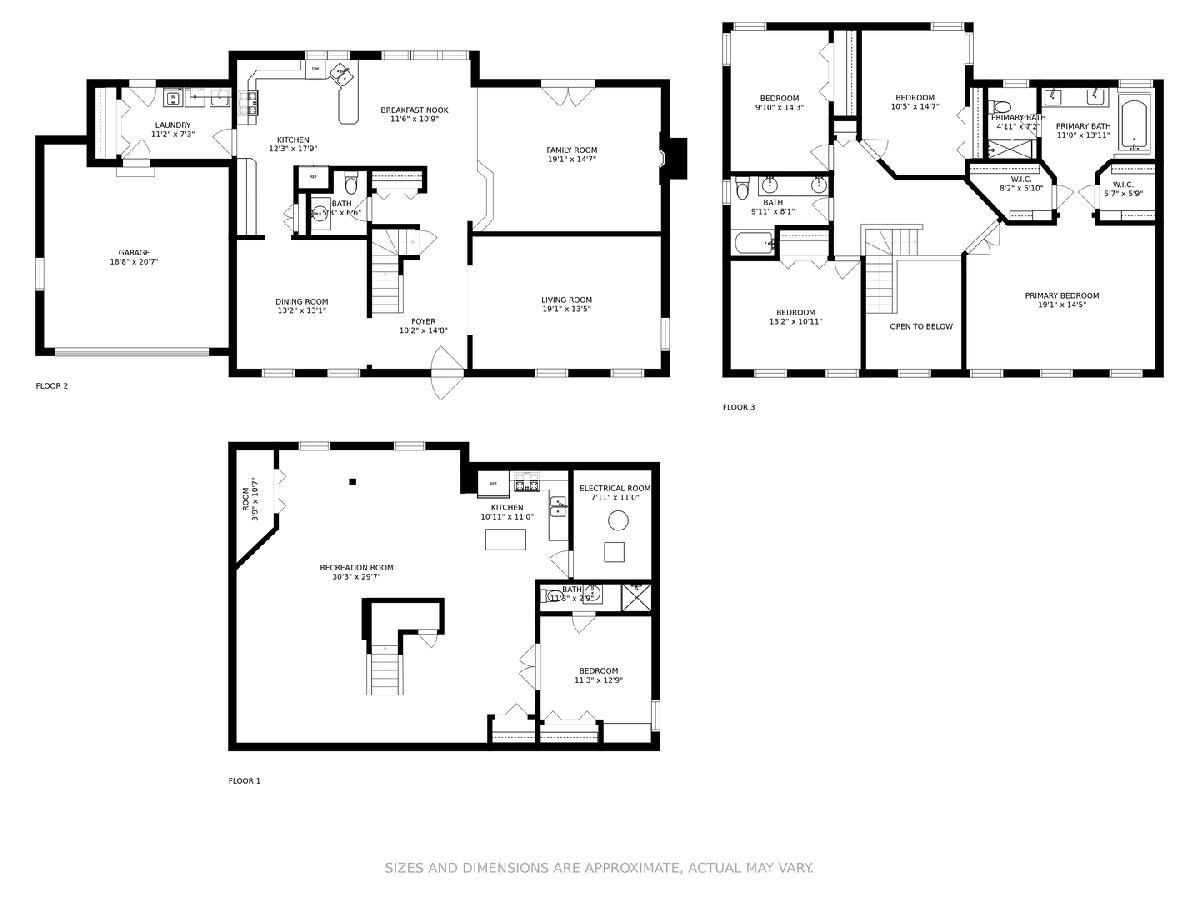
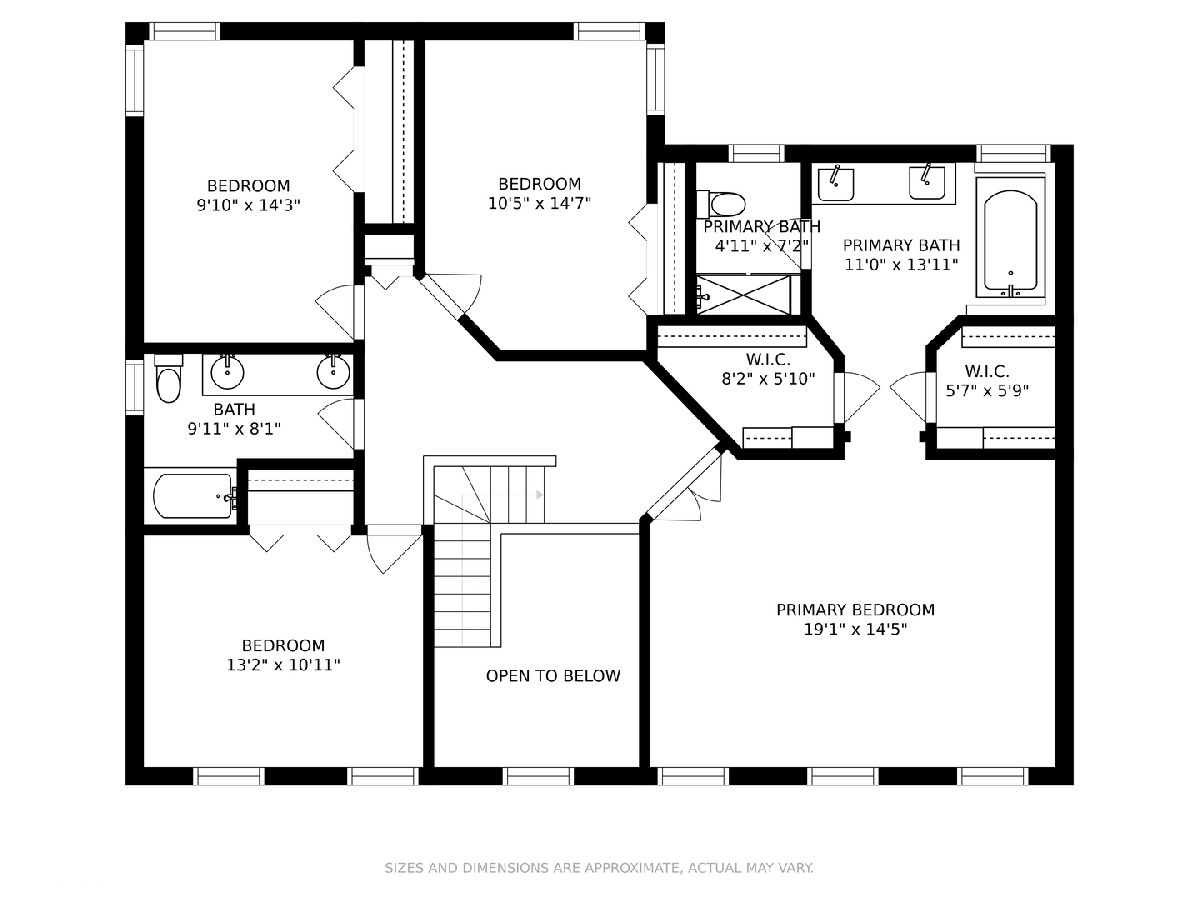
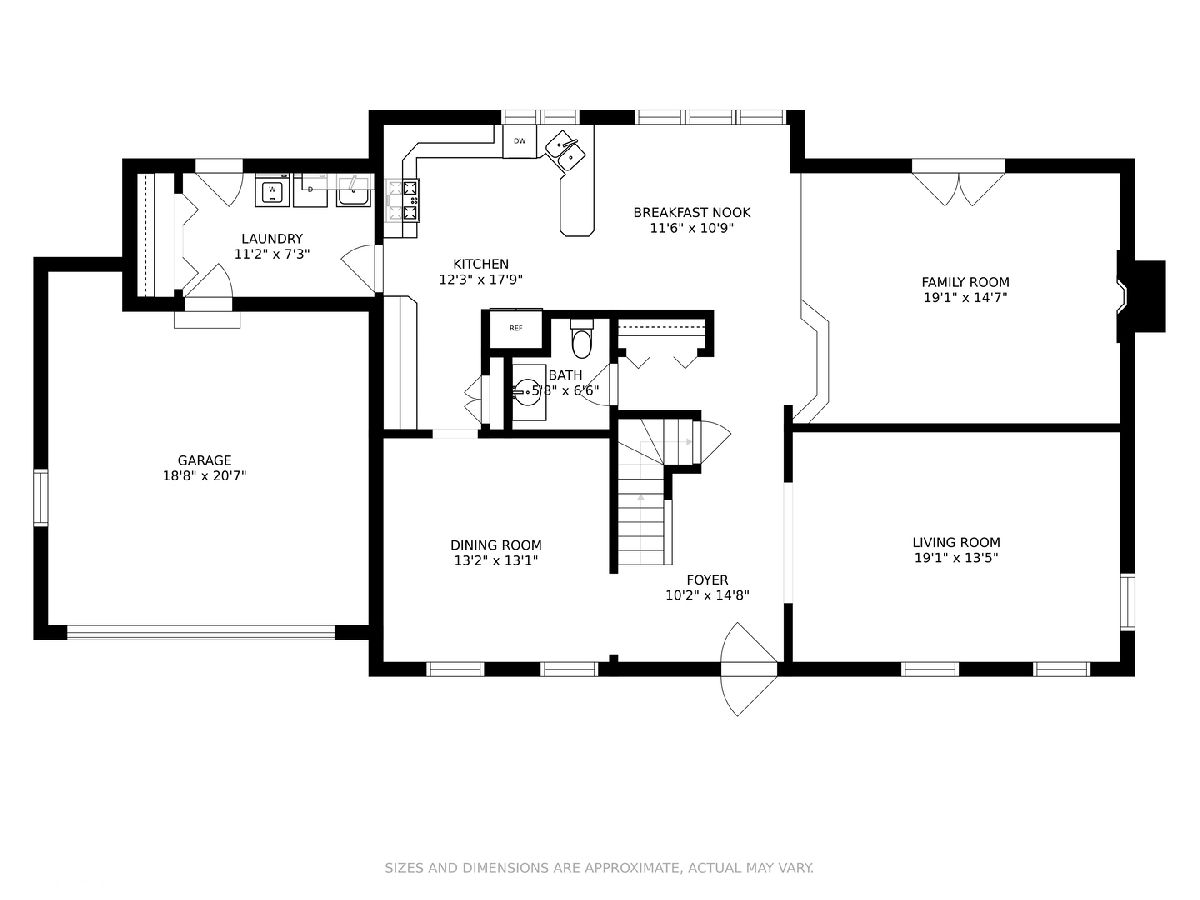
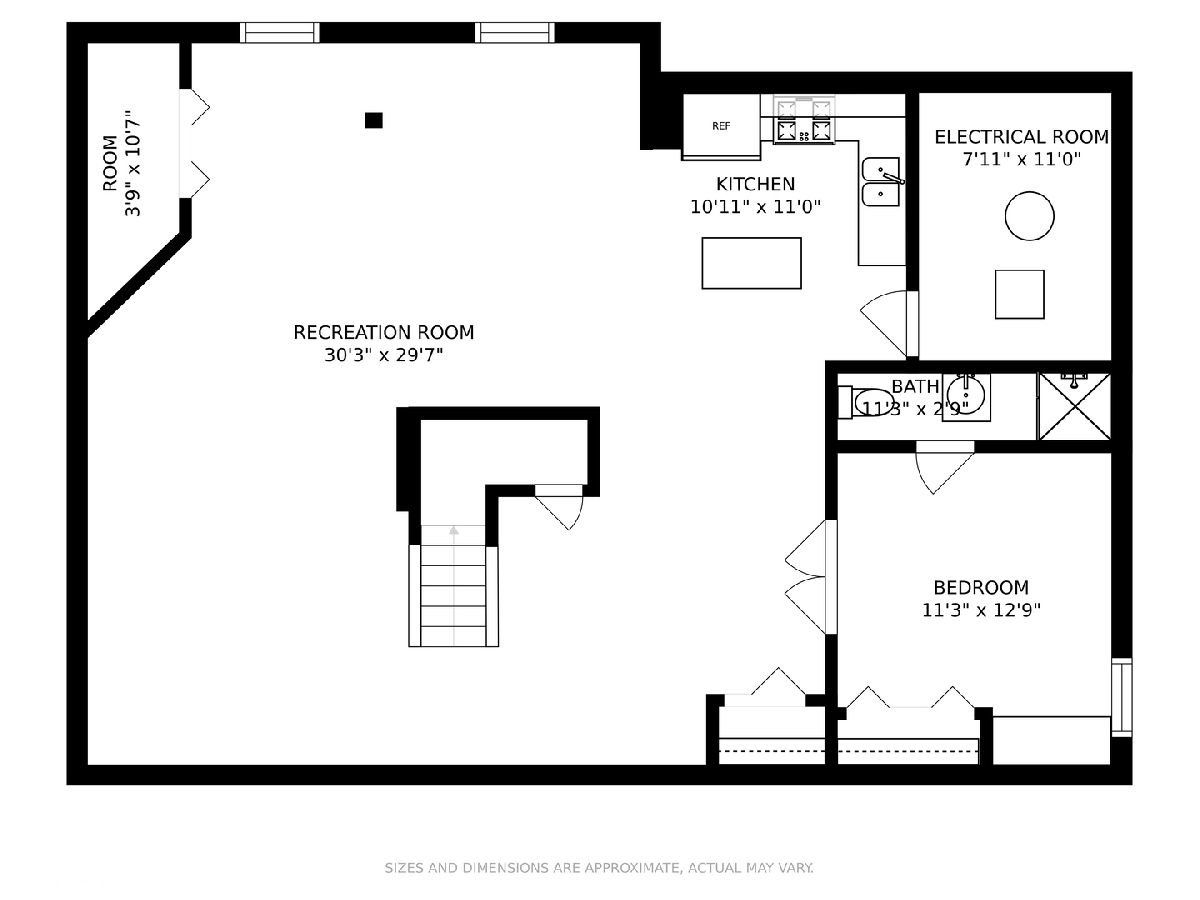
Room Specifics
Total Bedrooms: 5
Bedrooms Above Ground: 4
Bedrooms Below Ground: 1
Dimensions: —
Floor Type: Carpet
Dimensions: —
Floor Type: Carpet
Dimensions: —
Floor Type: Carpet
Dimensions: —
Floor Type: —
Full Bathrooms: 4
Bathroom Amenities: Double Sink,Soaking Tub
Bathroom in Basement: 1
Rooms: Kitchen,Bedroom 5,Recreation Room,Eating Area
Basement Description: Finished,Egress Window,Rec/Family Area,Sleeping Area,Storage Space
Other Specifics
| 2 | |
| — | |
| Asphalt | |
| — | |
| — | |
| 143X20.7X57.6X125X95.1 | |
| — | |
| Full | |
| First Floor Laundry, Some Wood Floors, Separate Dining Room | |
| Range, Microwave, Dishwasher, Refrigerator, Washer, Dryer, Other | |
| Not in DB | |
| Curbs, Sidewalks, Street Lights, Street Paved | |
| — | |
| — | |
| Gas Log |
Tax History
| Year | Property Taxes |
|---|---|
| 2021 | $10,822 |
Contact Agent
Nearby Similar Homes
Nearby Sold Comparables
Contact Agent
Listing Provided By
@properties




