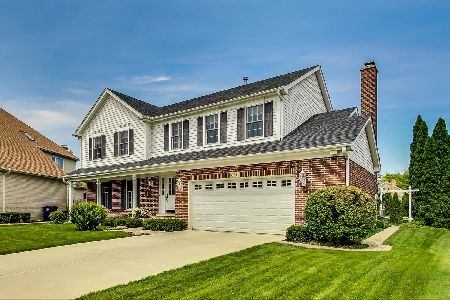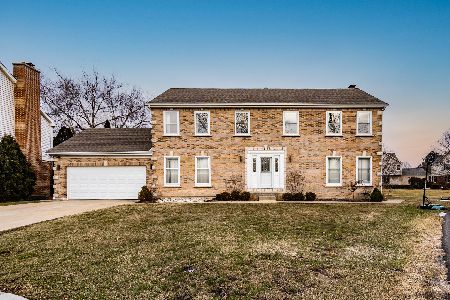660 Bending Court, Des Plaines, Illinois 60016
$465,000
|
Sold
|
|
| Status: | Closed |
| Sqft: | 2,750 |
| Cost/Sqft: | $178 |
| Beds: | 4 |
| Baths: | 4 |
| Year Built: | 1992 |
| Property Taxes: | $10,592 |
| Days On Market: | 2809 |
| Lot Size: | 0,24 |
Description
Premium lot on cul-de-sac street in desirable Kylemore Green Subdivision that opens to large common area grounds. The 2 story foyer welcomes you home to 2,727 sq ft of living space w/9 foot ceilings on both 1st & 2nd flrs & 8 foot ceiling in finished basement areas. Formal living rm highlighted by bay window, separate dining room, updated kitchen with granite counter tops, stainless steel appliances, french doors of large eating area look out over patio to unobstructed green common area - great views! Family room w/wood burning fireplace & bay wall extension to back area. 1st floor office & laundry rm off foyer are must haves. Master suite w/vaulted ceiling & "wow" palladium window wall, gorgeous updated vaulted ceiling master bath - claw leg tub & separate walk-in glass shower. 3 more bedroom & updated 2nd full bath w/skylight finish out the 2nd flr. Finished 1/2 basement w/3rd full bath & 5th bedroom or office. All New windows '17, sump '16, driveway '15, roof & high eff furnace '12
Property Specifics
| Single Family | |
| — | |
| Colonial | |
| 1992 | |
| Partial | |
| — | |
| No | |
| 0.24 |
| Cook | |
| Kylemore Green | |
| 165 / Annual | |
| Other | |
| Lake Michigan | |
| Overhead Sewers | |
| 09942889 | |
| 03363080170000 |
Nearby Schools
| NAME: | DISTRICT: | DISTANCE: | |
|---|---|---|---|
|
Grade School
Euclid Elementary School |
26 | — | |
|
Middle School
River Trails Middle School |
26 | Not in DB | |
|
High School
Maine West High School |
207 | Not in DB | |
Property History
| DATE: | EVENT: | PRICE: | SOURCE: |
|---|---|---|---|
| 13 Jul, 2018 | Sold | $465,000 | MRED MLS |
| 17 May, 2018 | Under contract | $489,000 | MRED MLS |
| 8 May, 2018 | Listed for sale | $489,000 | MRED MLS |
Room Specifics
Total Bedrooms: 5
Bedrooms Above Ground: 4
Bedrooms Below Ground: 1
Dimensions: —
Floor Type: Carpet
Dimensions: —
Floor Type: Carpet
Dimensions: —
Floor Type: Carpet
Dimensions: —
Floor Type: —
Full Bathrooms: 4
Bathroom Amenities: Whirlpool,Double Sink
Bathroom in Basement: 1
Rooms: Recreation Room,Office,Bedroom 5,Foyer,Storage,Utility Room-Lower Level
Basement Description: Finished
Other Specifics
| 2 | |
| Concrete Perimeter | |
| Asphalt | |
| Patio | |
| Cul-De-Sac,Landscaped | |
| 89X139X85X139 APPROX | |
| Full,Unfinished | |
| Full | |
| Vaulted/Cathedral Ceilings, Skylight(s), Hardwood Floors, First Floor Laundry | |
| Range, Microwave, Dishwasher, Refrigerator, Washer, Dryer, Disposal, Stainless Steel Appliance(s) | |
| Not in DB | |
| Sidewalks, Street Lights, Street Paved | |
| — | |
| — | |
| Wood Burning, Gas Starter |
Tax History
| Year | Property Taxes |
|---|---|
| 2018 | $10,592 |
Contact Agent
Nearby Similar Homes
Nearby Sold Comparables
Contact Agent
Listing Provided By
Coldwell Banker Residential Brokerage









