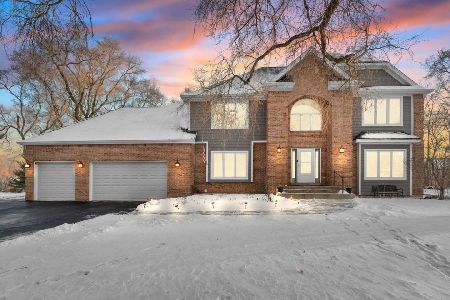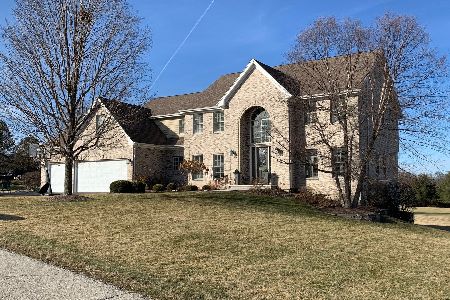1120 Lorden Court, Cary, Illinois 60013
$425,000
|
Sold
|
|
| Status: | Closed |
| Sqft: | 0 |
| Cost/Sqft: | — |
| Beds: | 4 |
| Baths: | 3 |
| Year Built: | 2006 |
| Property Taxes: | $12,980 |
| Days On Market: | 6107 |
| Lot Size: | 1,44 |
Description
Unbelievable $$ Exquisite Brick Front Custom 2 Sty on 1.44 Acres backs to Conservation on cul de sac. Oak Flrs, White 6 pnl drs & trim, French Drs to Den, Formal LR & DR, Gourmet Kitchen w/42" Maple Cabs, Granite & SS appls, Island & WI Pantry,Cath.Clg Fam Rm w/FP, CT Mud Rm/Lndy Rm is Huge! MBR Ste w/Lux WP BA, Multi Shwr Hds, Bonus Rm, 9' Clgs in WO Eng. Bsmt w/bath Rough, Deck, Patio, 3+ Car Grg. Great Floor Plan
Property Specifics
| Single Family | |
| — | |
| Colonial | |
| 2006 | |
| Full,Walkout,English | |
| CUSTOM | |
| No | |
| 1.44 |
| Mc Henry | |
| Kingsbridge | |
| 200 / Annual | |
| Other | |
| Private Well | |
| Septic-Private | |
| 07205994 | |
| 2006226009 |
Nearby Schools
| NAME: | DISTRICT: | DISTANCE: | |
|---|---|---|---|
|
Grade School
Deer Path Elementary School |
26 | — | |
|
Middle School
Cary Junior High School |
26 | Not in DB | |
|
High School
Prairie Ridge High School |
155 | Not in DB | |
Property History
| DATE: | EVENT: | PRICE: | SOURCE: |
|---|---|---|---|
| 24 Jun, 2010 | Sold | $425,000 | MRED MLS |
| 11 May, 2010 | Under contract | $450,000 | MRED MLS |
| — | Last price change | $475,000 | MRED MLS |
| 4 May, 2009 | Listed for sale | $599,900 | MRED MLS |
| 7 Nov, 2014 | Sold | $475,000 | MRED MLS |
| 20 Sep, 2014 | Under contract | $500,000 | MRED MLS |
| — | Last price change | $525,000 | MRED MLS |
| 19 Jul, 2014 | Listed for sale | $525,000 | MRED MLS |
| 23 Oct, 2019 | Sold | $455,000 | MRED MLS |
| 12 Sep, 2019 | Under contract | $459,000 | MRED MLS |
| — | Last price change | $465,000 | MRED MLS |
| 23 Mar, 2019 | Listed for sale | $525,000 | MRED MLS |
| 29 Mar, 2023 | Sold | $625,000 | MRED MLS |
| 6 Mar, 2023 | Under contract | $625,000 | MRED MLS |
| 2 Mar, 2023 | Listed for sale | $625,000 | MRED MLS |
Room Specifics
Total Bedrooms: 4
Bedrooms Above Ground: 4
Bedrooms Below Ground: 0
Dimensions: —
Floor Type: Carpet
Dimensions: —
Floor Type: Carpet
Dimensions: —
Floor Type: Carpet
Full Bathrooms: 3
Bathroom Amenities: Whirlpool,Separate Shower,Double Sink
Bathroom in Basement: 1
Rooms: Bonus Room,Den,Eating Area,Foyer,Gallery,Great Room,Mud Room,Utility Room-1st Floor
Basement Description: Unfinished
Other Specifics
| 3 | |
| Concrete Perimeter | |
| Asphalt | |
| Deck, Patio, Tennis Court(s) | |
| Cul-De-Sac,Forest Preserve Adjacent,Landscaped,Park Adjacent | |
| 155 X 188 X 259 X 238 | |
| Finished | |
| Full | |
| Vaulted/Cathedral Ceilings | |
| Double Oven, Range, Microwave, Dishwasher, Refrigerator | |
| Not in DB | |
| Tennis Courts, Street Lights, Street Paved | |
| — | |
| — | |
| Wood Burning, Gas Starter |
Tax History
| Year | Property Taxes |
|---|---|
| 2010 | $12,980 |
| 2014 | $12,861 |
| 2019 | $15,988 |
| 2023 | $14,490 |
Contact Agent
Nearby Similar Homes
Contact Agent
Listing Provided By
RE/MAX Unlimited Northwest






