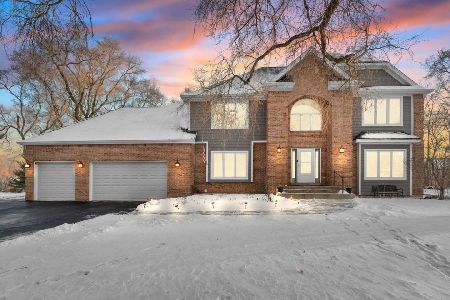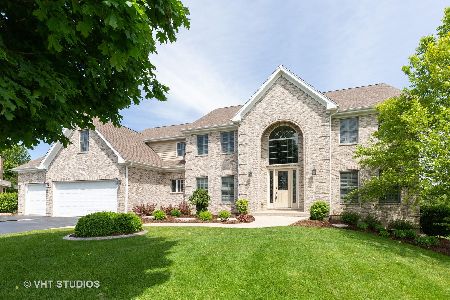6318 Kingsbridge Drive, Cary, Illinois 60013
$480,000
|
Sold
|
|
| Status: | Closed |
| Sqft: | 4,812 |
| Cost/Sqft: | $104 |
| Beds: | 4 |
| Baths: | 4 |
| Year Built: | 2001 |
| Property Taxes: | $11,315 |
| Days On Market: | 4300 |
| Lot Size: | 1,01 |
Description
PRICED TO SELL, this STUNNING custom ranch w/full walk-out includes almost 5,000 sq ft of PERFECTION PERSONIFIED! Magazine-worthy architectural design. One acre lot. Gourmet kitchen w/granite c-tops and premium appliances. Second full kitchen walk-out level. Vaulted ceilings, 3 gas fireplaces, sauna and jacuzzi. Radiant heat flooring. Three car heated garage. Professionally landscaped. BREATHTAKING VIEWS!!!
Property Specifics
| Single Family | |
| — | |
| Walk-Out Ranch | |
| 2001 | |
| Full,Walkout | |
| CUSTOM | |
| No | |
| 1.01 |
| Mc Henry | |
| Kingsbridge | |
| 200 / Annual | |
| Insurance,Other | |
| Private Well | |
| Septic-Private | |
| 08588700 | |
| 2006226011 |
Nearby Schools
| NAME: | DISTRICT: | DISTANCE: | |
|---|---|---|---|
|
Grade School
Deer Path Elementary School |
26 | — | |
|
Middle School
Cary Junior High School |
26 | Not in DB | |
|
High School
Cary-grove Community High School |
155 | Not in DB | |
|
Alternate Elementary School
Prairie Hill School |
— | Not in DB | |
Property History
| DATE: | EVENT: | PRICE: | SOURCE: |
|---|---|---|---|
| 26 Jun, 2014 | Sold | $480,000 | MRED MLS |
| 17 May, 2014 | Under contract | $500,000 | MRED MLS |
| 15 Apr, 2014 | Listed for sale | $500,000 | MRED MLS |
Room Specifics
Total Bedrooms: 4
Bedrooms Above Ground: 4
Bedrooms Below Ground: 0
Dimensions: —
Floor Type: Carpet
Dimensions: —
Floor Type: Carpet
Dimensions: —
Floor Type: Carpet
Full Bathrooms: 4
Bathroom Amenities: Whirlpool,Separate Shower,Double Sink
Bathroom in Basement: 1
Rooms: Kitchen,Foyer,Storage
Basement Description: Finished
Other Specifics
| 3.5 | |
| Concrete Perimeter | |
| Asphalt | |
| Deck, Patio | |
| Nature Preserve Adjacent,Landscaped | |
| 103X457X90X451 | |
| — | |
| Full | |
| Vaulted/Cathedral Ceilings, Sauna/Steam Room, Heated Floors, In-Law Arrangement | |
| Double Oven, Microwave, Dishwasher, High End Refrigerator, Washer, Dryer, Disposal, Stainless Steel Appliance(s) | |
| Not in DB | |
| Tennis Courts | |
| — | |
| — | |
| Double Sided, Gas Log, Gas Starter |
Tax History
| Year | Property Taxes |
|---|---|
| 2014 | $11,315 |
Contact Agent
Nearby Similar Homes
Nearby Sold Comparables
Contact Agent
Listing Provided By
Keller Williams Success Realty






