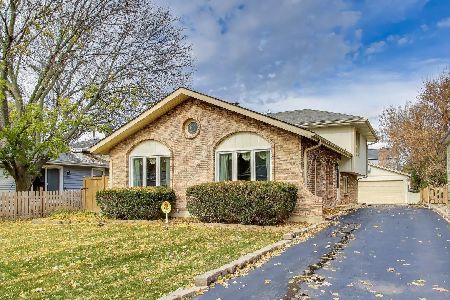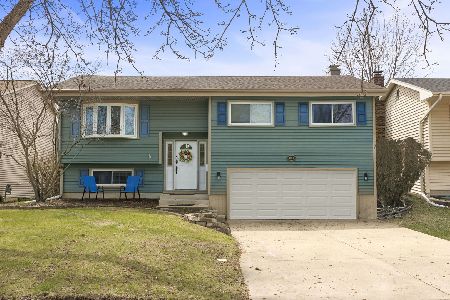1120 Lowden Avenue, Wheaton, Illinois 60189
$400,000
|
Sold
|
|
| Status: | Closed |
| Sqft: | 1,629 |
| Cost/Sqft: | $245 |
| Beds: | 4 |
| Baths: | 2 |
| Year Built: | 1973 |
| Property Taxes: | $7,955 |
| Days On Market: | 1941 |
| Lot Size: | 0,18 |
Description
Beautifully updated property in Wheaton offers homeowners the turnkey solution at an attractive price point. Flush with recent updates to the kitchen, bathrooms, interior trim. deck and so much more, this home also features an enormous addition on the back of the house. The main floor boasts vaulted ceilings and a bright and open floor plan perfect for daily living and entertaining. First floor plan features three large bedrooms, full bathroom, living room, dining room, and open area kitchen overlooking family room and outdoor deck. Modern kitchen design features custom cabinetry, over-sized island with seating, quartz countertops and backsplash, stainless steel appliances and under cabinet lighting. Finished lower level includes access to garage, large bedroom or office, full bathroom, laundry room, storage, and the perfect recreational space for guests to host or kids to play. Additional updates include the interior doors and hardware, interior trim (baseboard, shoe, window, and door trim), deck, handrails, and nest thermostat. The home is within walking distance to award-winning schools and only minutes from the commuter train and historic downtown Wheaton area.
Property Specifics
| Single Family | |
| — | |
| — | |
| 1973 | |
| Full,Walkout | |
| — | |
| No | |
| 0.18 |
| Du Page | |
| Wheaton Estates | |
| 0 / Not Applicable | |
| None | |
| Lake Michigan | |
| Public Sewer | |
| 10837888 | |
| 0522128013 |
Nearby Schools
| NAME: | DISTRICT: | DISTANCE: | |
|---|---|---|---|
|
Grade School
Lincoln Elementary School |
200 | — | |
|
Middle School
Edison Middle School |
200 | Not in DB | |
|
High School
Wheaton Warrenville South H S |
200 | Not in DB | |
Property History
| DATE: | EVENT: | PRICE: | SOURCE: |
|---|---|---|---|
| 24 Sep, 2015 | Sold | $295,000 | MRED MLS |
| 12 Aug, 2015 | Under contract | $299,900 | MRED MLS |
| 8 Aug, 2015 | Listed for sale | $299,900 | MRED MLS |
| 15 Oct, 2020 | Sold | $400,000 | MRED MLS |
| 30 Aug, 2020 | Under contract | $399,000 | MRED MLS |
| 28 Aug, 2020 | Listed for sale | $399,000 | MRED MLS |
| 29 May, 2025 | Sold | $500,000 | MRED MLS |
| 13 Apr, 2025 | Under contract | $465,000 | MRED MLS |
| 9 Apr, 2025 | Listed for sale | $465,000 | MRED MLS |
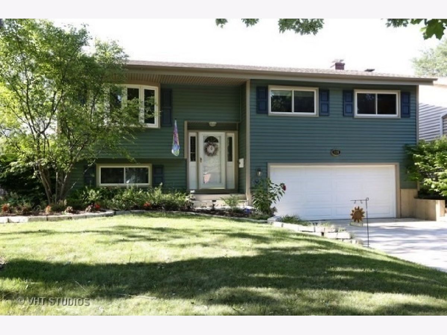
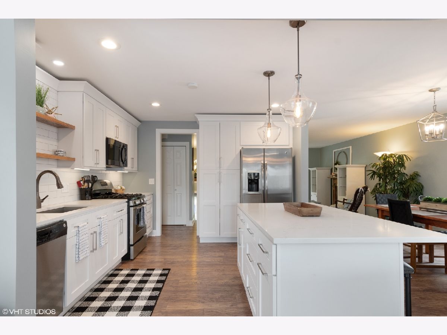
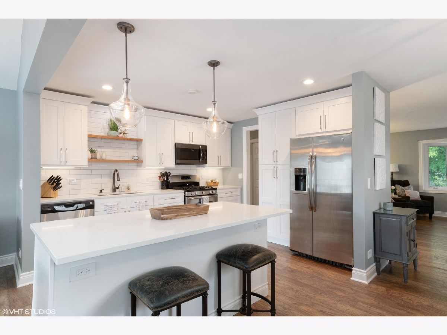
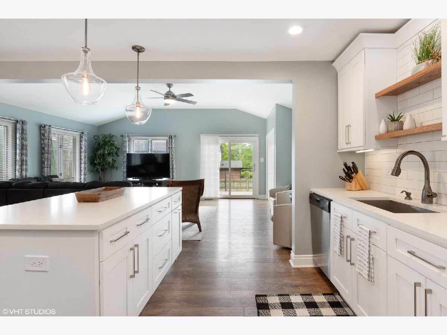
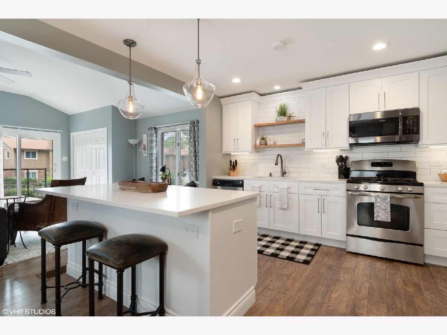
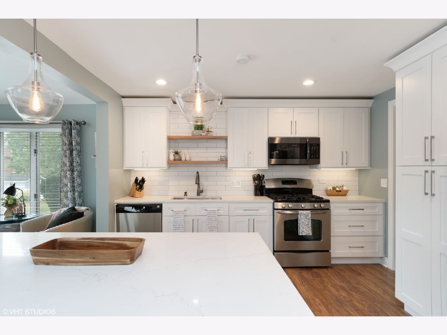
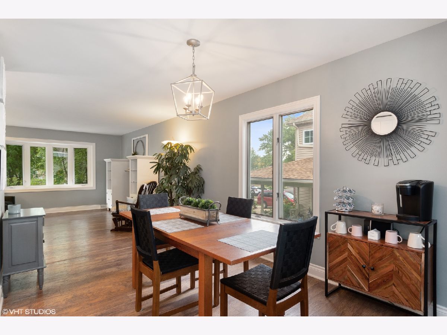
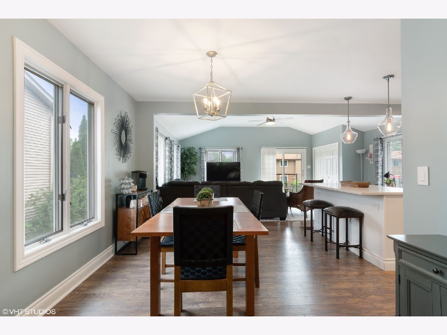
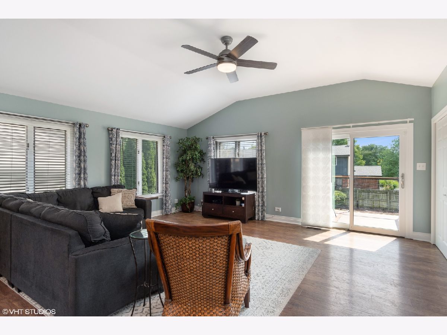
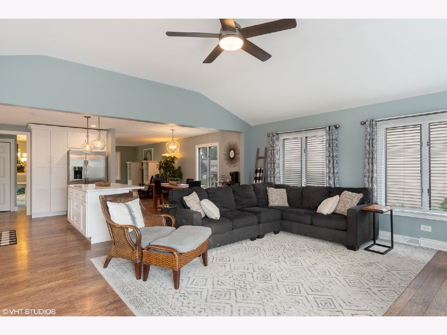
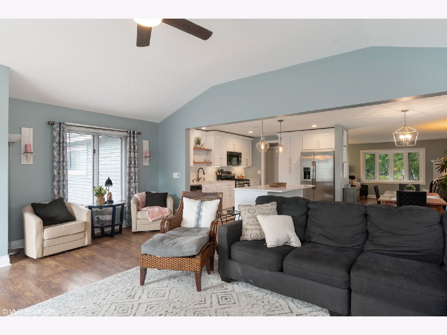
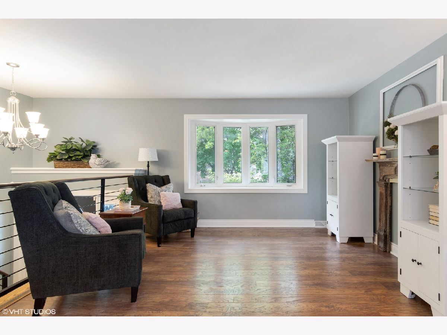
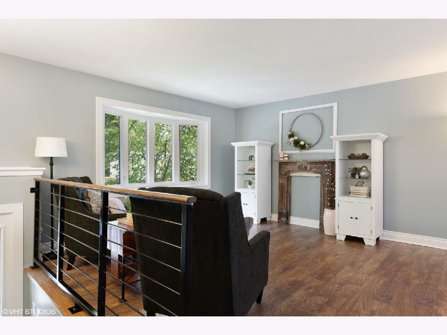
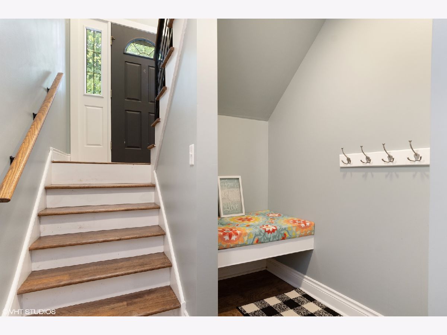
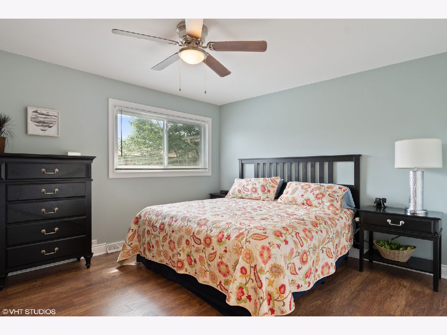
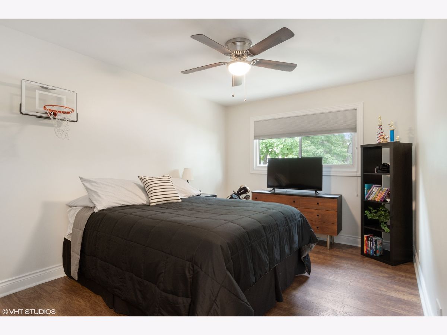
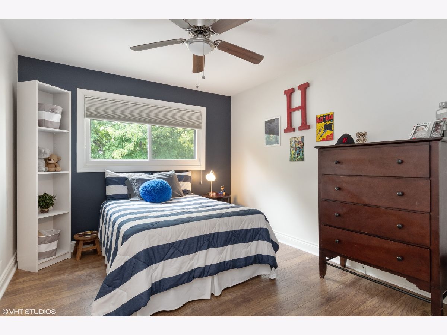
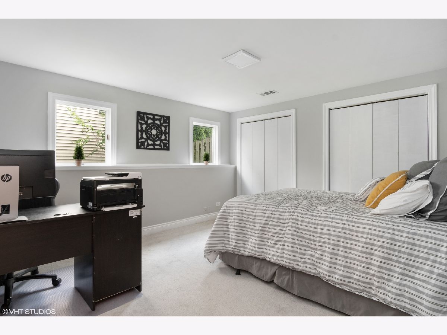
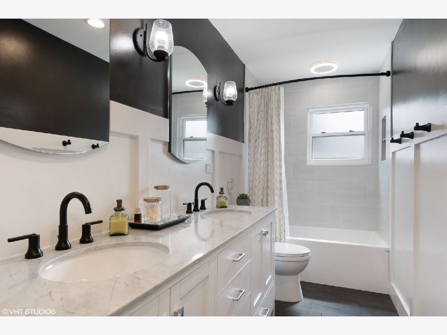
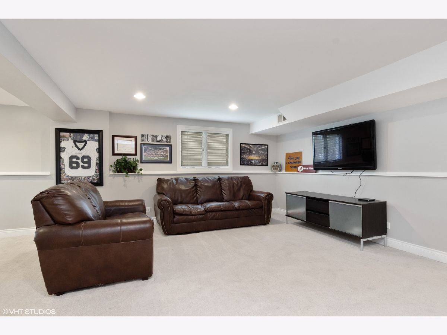
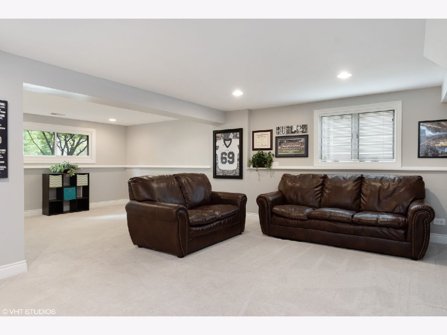
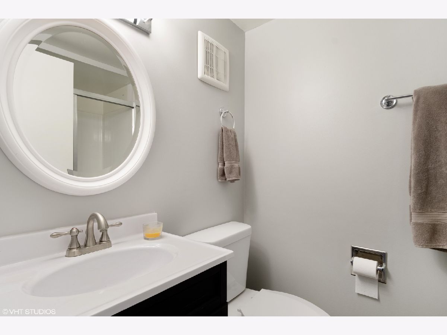
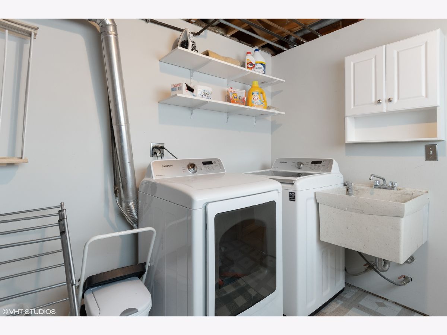
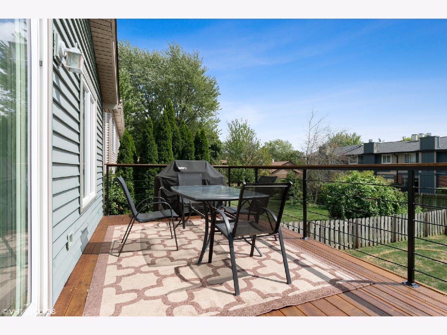
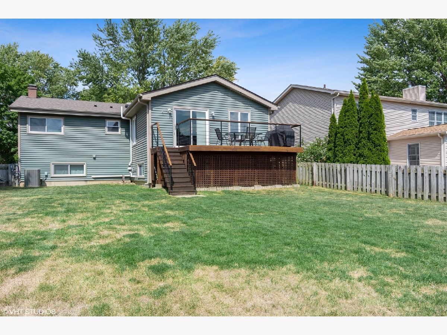
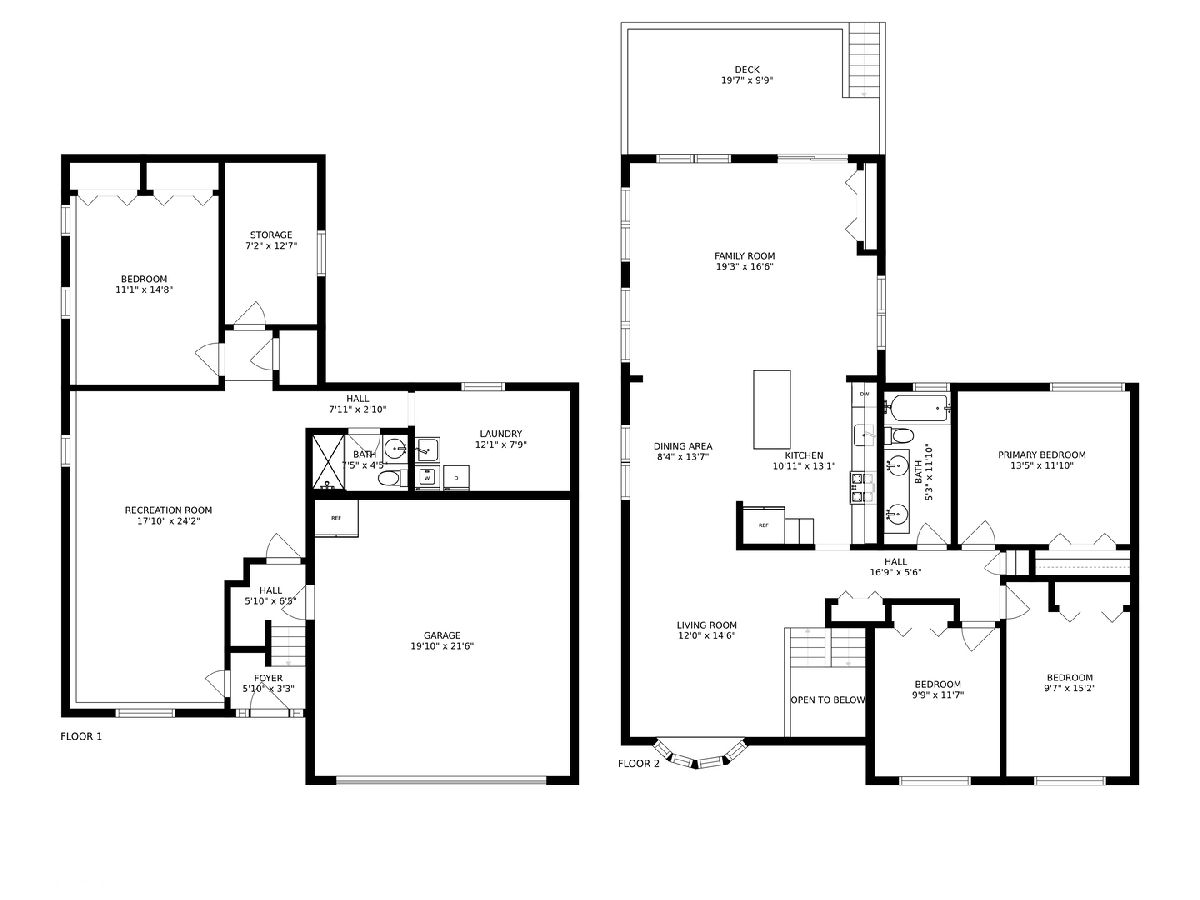
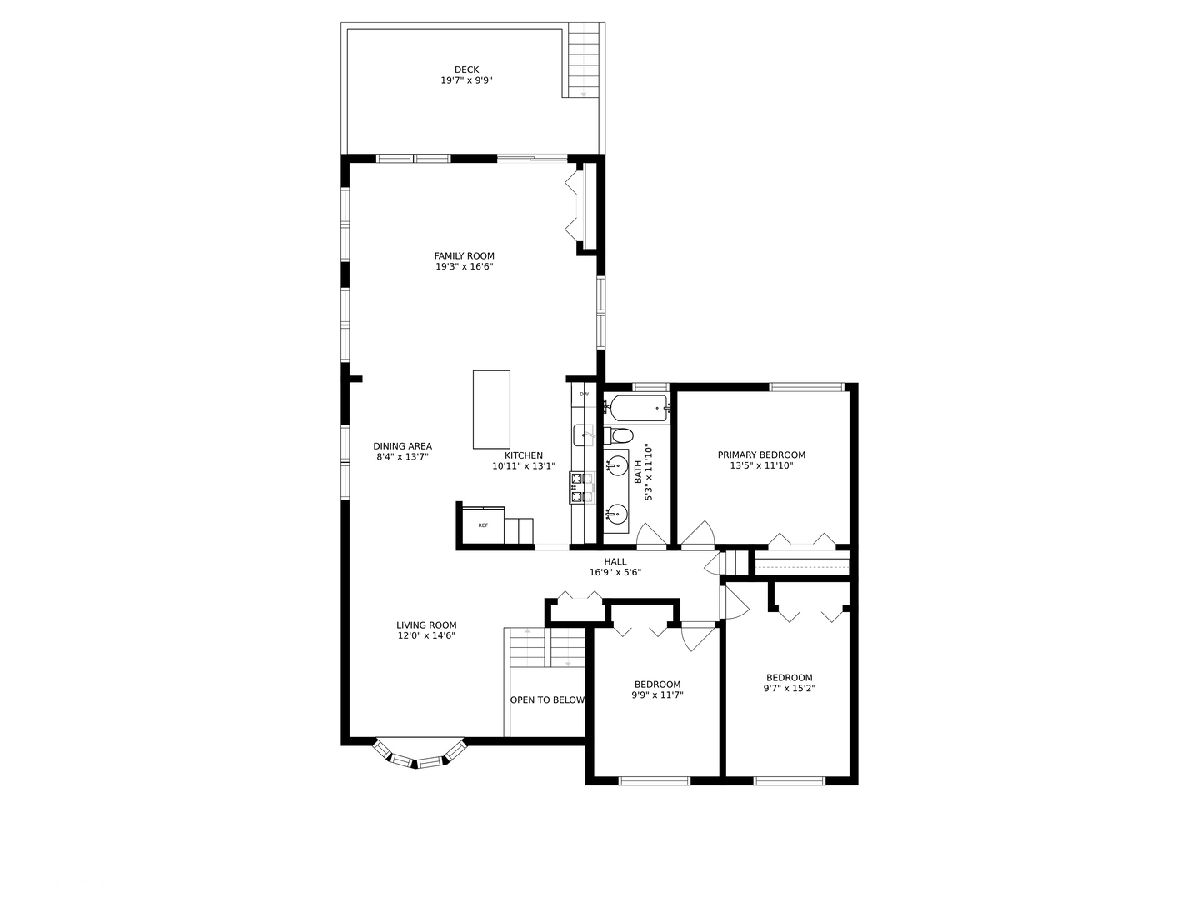
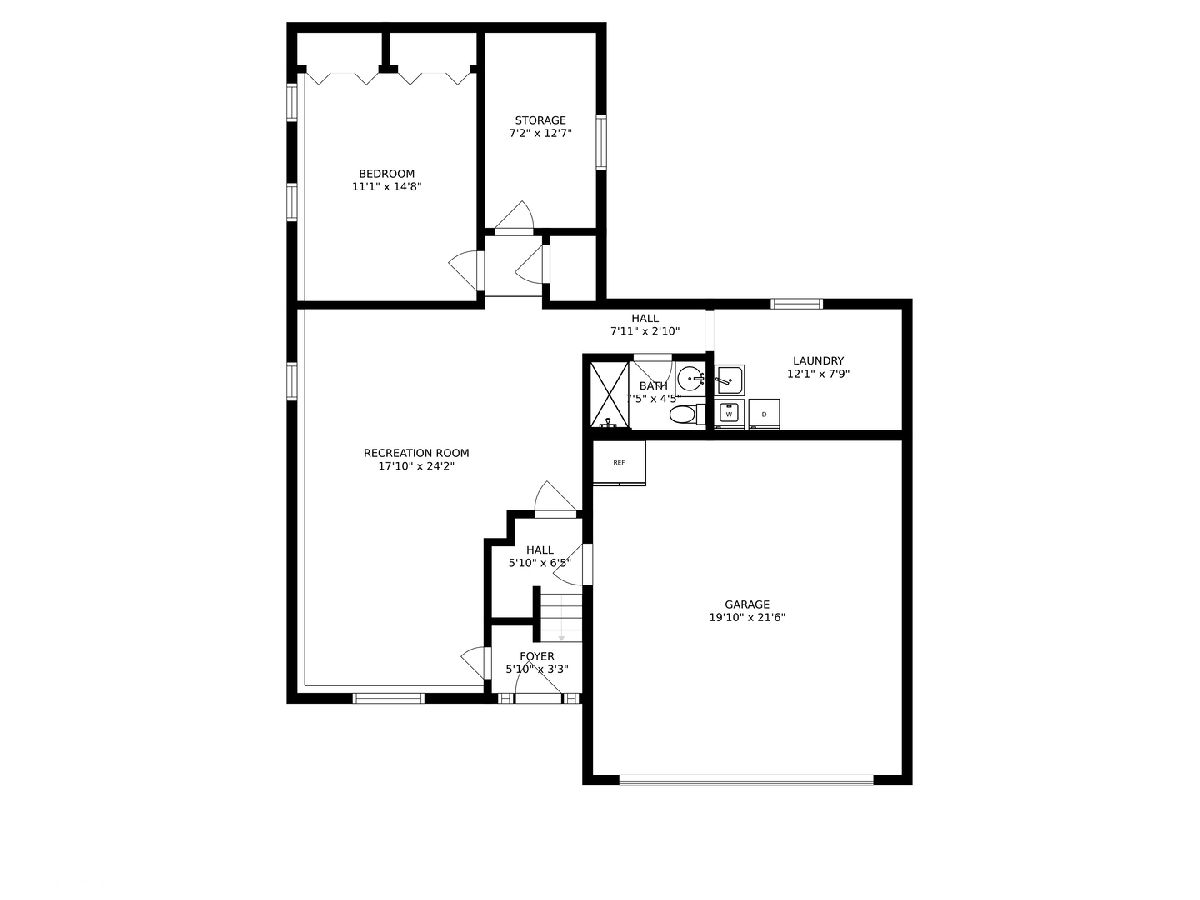
Room Specifics
Total Bedrooms: 4
Bedrooms Above Ground: 4
Bedrooms Below Ground: 0
Dimensions: —
Floor Type: Wood Laminate
Dimensions: —
Floor Type: Wood Laminate
Dimensions: —
Floor Type: Carpet
Full Bathrooms: 2
Bathroom Amenities: Whirlpool,Double Sink
Bathroom in Basement: 1
Rooms: Recreation Room,Storage,Deck,Foyer
Basement Description: Finished,Exterior Access,Egress Window,Concrete (Basement),Rec/Family Area,Sleeping Area,Storage Spa
Other Specifics
| 2 | |
| Concrete Perimeter | |
| Concrete | |
| Deck, Storms/Screens | |
| Fenced Yard,Landscaped,Sidewalks | |
| 50 X 153 | |
| Full | |
| None | |
| Vaulted/Cathedral Ceilings, First Floor Bedroom, First Floor Full Bath, Built-in Features, Ceilings - 9 Foot, Beamed Ceilings, Open Floorplan, Some Carpeting, Special Millwork, Drapes/Blinds, Granite Counters, Some Storm Doors | |
| Range, Microwave, Dishwasher, Refrigerator, Washer, Dryer, Disposal, Stainless Steel Appliance(s), ENERGY STAR Qualified Appliances, Gas Oven | |
| Not in DB | |
| Park, Curbs, Sidewalks, Street Lights, Street Paved | |
| — | |
| — | |
| — |
Tax History
| Year | Property Taxes |
|---|---|
| 2015 | $6,993 |
| 2020 | $7,955 |
| 2025 | $8,353 |
Contact Agent
Nearby Similar Homes
Nearby Sold Comparables
Contact Agent
Listing Provided By
Coldwell Banker Gladstone

