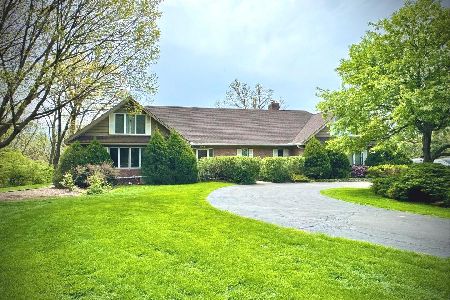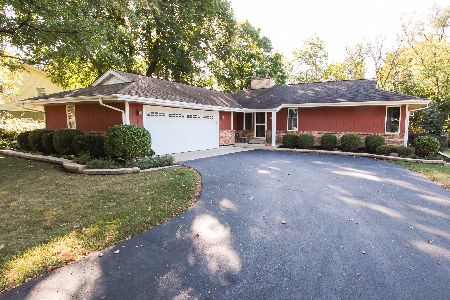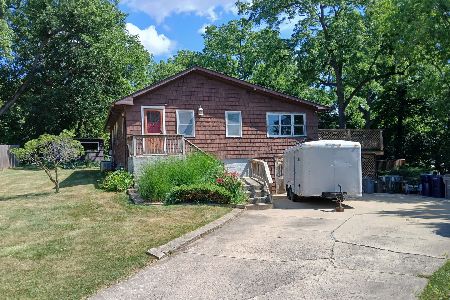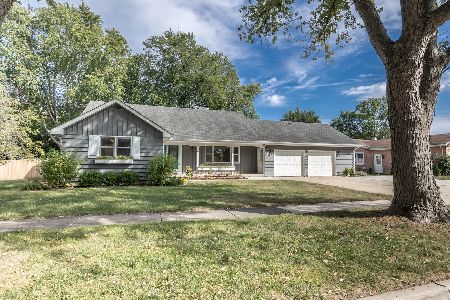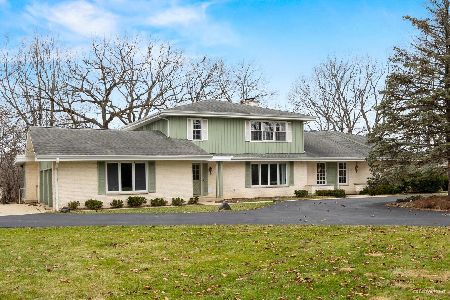1120 Morningside Drive, Elgin, Illinois 60123
$400,000
|
Sold
|
|
| Status: | Closed |
| Sqft: | 2,255 |
| Cost/Sqft: | $177 |
| Beds: | 3 |
| Baths: | 3 |
| Year Built: | 1957 |
| Property Taxes: | $9,797 |
| Days On Market: | 1265 |
| Lot Size: | 0,82 |
Description
Stunning mid-century custom brick ranch home on nearly a 1-acre site overlooking a beautiful wooded ravine and Tyler Creek Forest Preserve with the creek about 30' below lot level. Beautiful 200+ Oak trees grace the expansive yard. This home is exceptionally well maintained and cared for. All bathrooms have been updated with top of line fixtures with marble and tiles on floors and walls keeping with the style of the home. The original 1957 vintage kitchen with new cork floors is in remarkable condition. The enclosed sunroom has a stone fireplace and works as an office or den or could be the 4th bedroom. Full finished basement features a huge recreation room with a fireplace, a spacious updated laundry room with a half bath plus a large storage/utility room. Newer windows throughout, many of the front windows have Plantation Shutters. Gleaming wood floors throughout most of main level. Newer roof, soffits, facia, radiant heated floors. Newer HVAC system. Home could be sold turn-key if interested. Located on a quiet dead-end street surrounded by other mid-century custom homes.
Property Specifics
| Single Family | |
| — | |
| — | |
| 1957 | |
| — | |
| CUSTOM RANCH | |
| Yes | |
| 0.82 |
| Kane | |
| Morningside Estates | |
| — / Not Applicable | |
| — | |
| — | |
| — | |
| 11396309 | |
| 0602351017 |
Nearby Schools
| NAME: | DISTRICT: | DISTANCE: | |
|---|---|---|---|
|
Grade School
Century Oaks Elementary School |
46 | — | |
|
Middle School
Kimball Middle School |
46 | Not in DB | |
|
High School
Larkin High School |
46 | Not in DB | |
Property History
| DATE: | EVENT: | PRICE: | SOURCE: |
|---|---|---|---|
| 29 Jun, 2022 | Sold | $400,000 | MRED MLS |
| 22 May, 2022 | Under contract | $399,900 | MRED MLS |
| 6 May, 2022 | Listed for sale | $399,900 | MRED MLS |
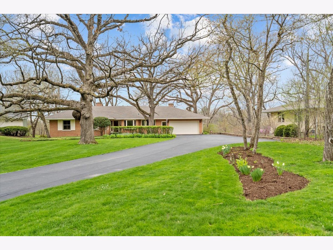
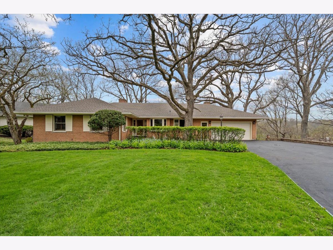
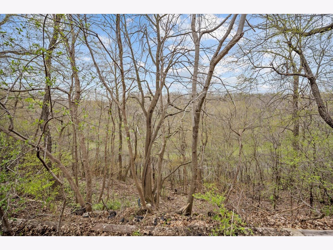
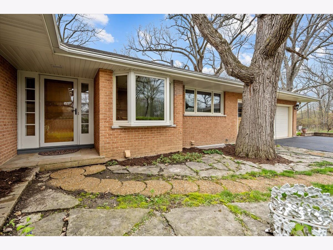
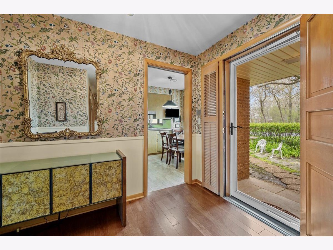
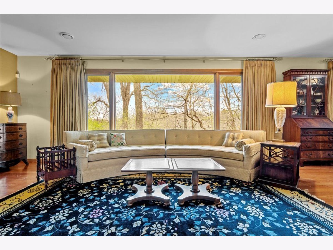
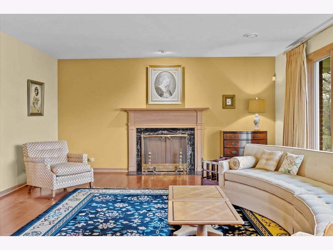
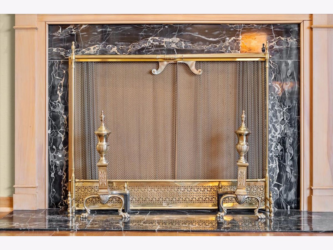
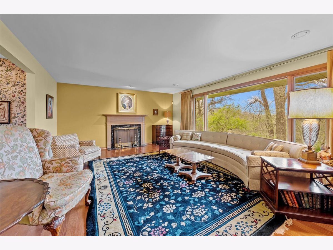
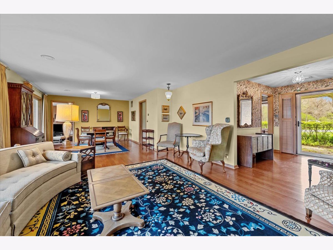
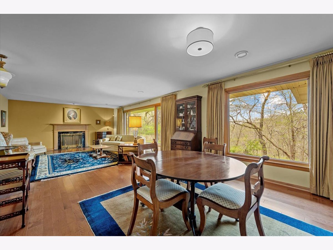
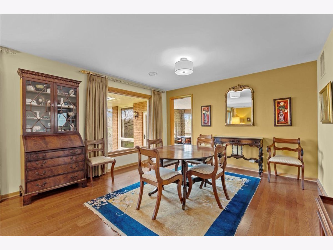
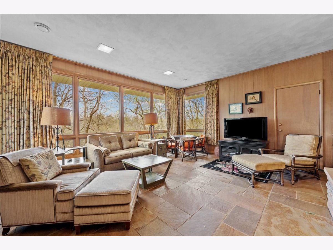
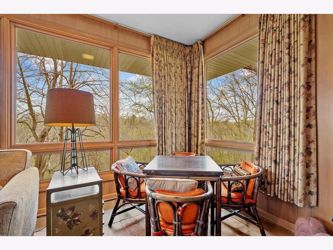
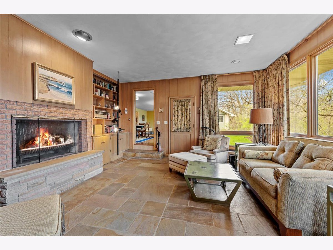
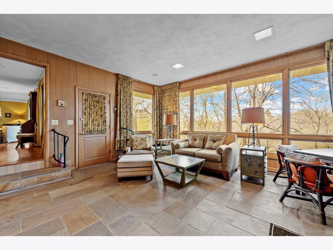
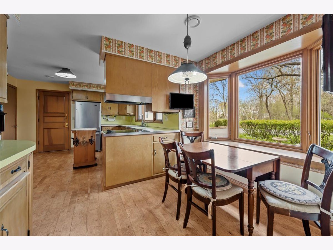
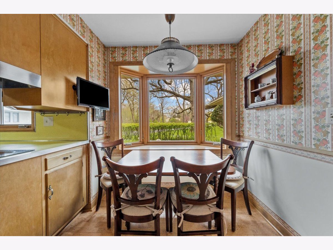
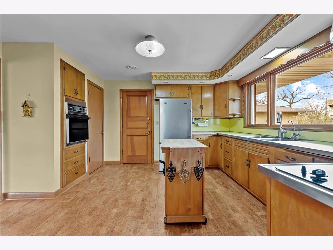
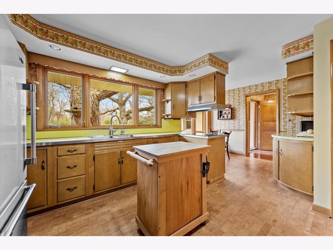
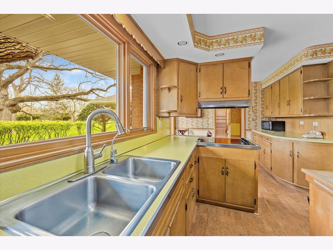
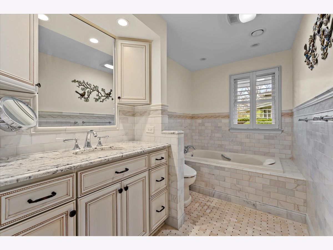
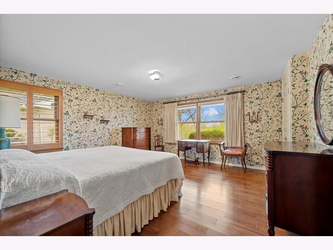
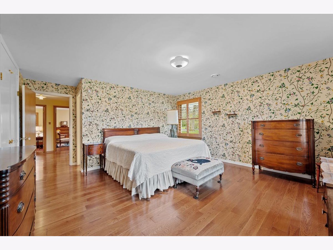
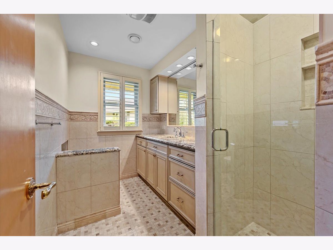
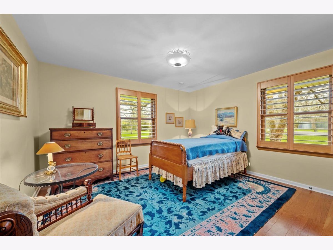
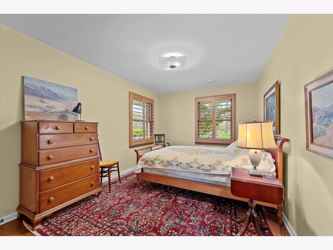
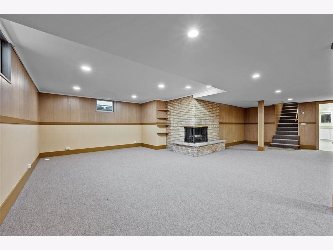
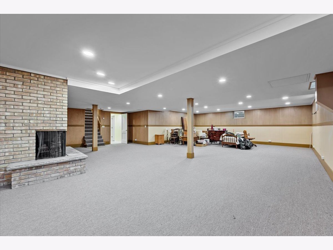
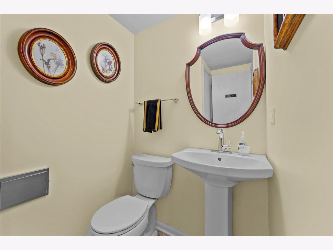
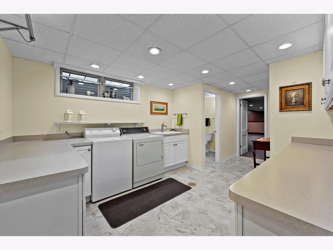
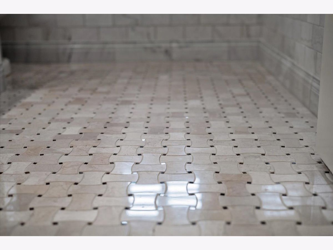
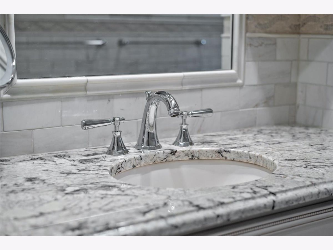
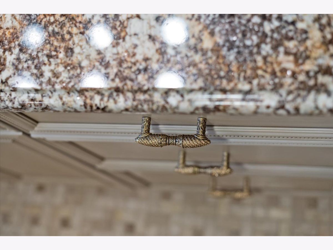
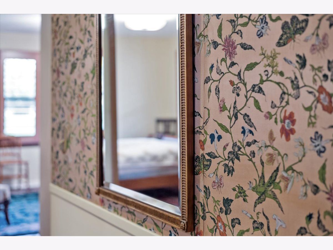
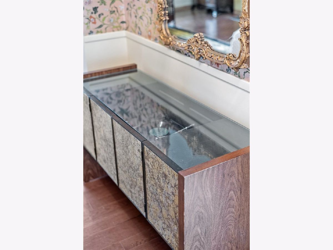
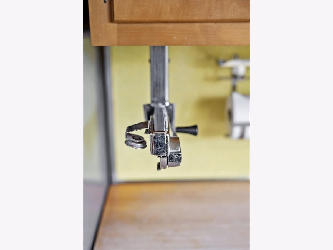
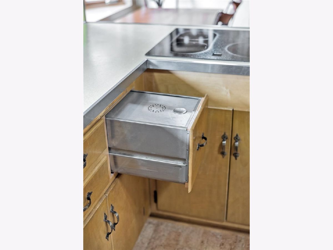
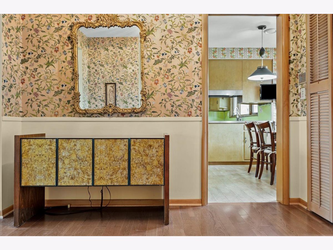
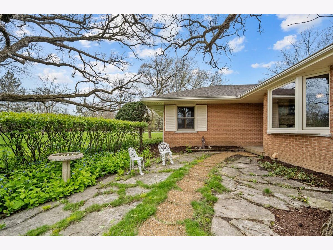
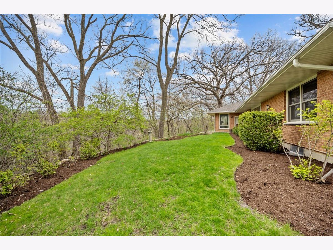
Room Specifics
Total Bedrooms: 3
Bedrooms Above Ground: 3
Bedrooms Below Ground: 0
Dimensions: —
Floor Type: —
Dimensions: —
Floor Type: —
Full Bathrooms: 3
Bathroom Amenities: Separate Shower,Double Sink,Soaking Tub
Bathroom in Basement: 1
Rooms: —
Basement Description: Finished,Bathroom Rough-In,Rec/Family Area,Roughed-In Fireplace,Storage Space,Walk-Up Access
Other Specifics
| 2 | |
| — | |
| Asphalt | |
| — | |
| — | |
| 101X375X101X337 | |
| Full | |
| — | |
| — | |
| — | |
| Not in DB | |
| — | |
| — | |
| — | |
| — |
Tax History
| Year | Property Taxes |
|---|---|
| 2022 | $9,797 |
Contact Agent
Nearby Similar Homes
Nearby Sold Comparables
Contact Agent
Listing Provided By
Coldwell Banker Realty

