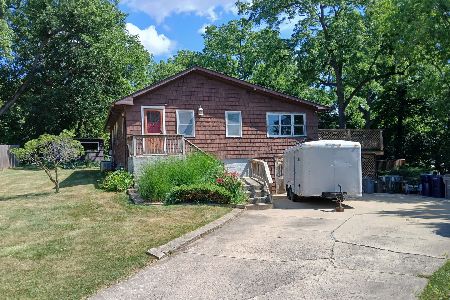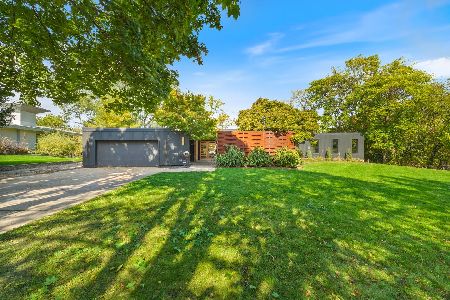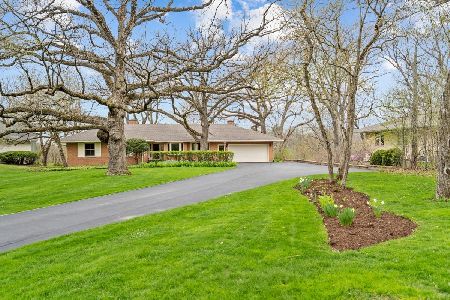1136 Morningside Drive, Elgin, Illinois 60123
$277,000
|
Sold
|
|
| Status: | Closed |
| Sqft: | 1,924 |
| Cost/Sqft: | $151 |
| Beds: | 4 |
| Baths: | 3 |
| Year Built: | 1955 |
| Property Taxes: | $8,266 |
| Days On Market: | 2448 |
| Lot Size: | 3,12 |
Description
Wow! Custom one owner Frank Lloyd Wright style home with spectacular wooded views of valley & creek! 3+ acres! Solid wood cypress siding! Enter to the foyer with tile flooring and cypress tongue & groove accent wall! Walk into the living room with amazing dramatic full wall of glass windows and solid brick fireplace with accent lighting! Updated kitchen with maple cabinetry, Corian countertops, tile backsplash and skylight! Separate dining room area! Spacious master bedroom with sitting area, walk-in closet, sliding glass doors to the deck and private bath with tile flooring and oversized vanity! Remodeled hall bath! Huge finished walkout lower level with family room with huge brick fireplace, flex play room, full bath, possible 4th bedroom/den with built-ins and storage/utility room! Beautiful setting with exterior decks and terraces! Some updating needed but solid home! Great access to I-90! Dream home! Bring your basic decorating ideas and this could be a 10!
Property Specifics
| Single Family | |
| — | |
| Ranch | |
| 1955 | |
| Full,Walkout | |
| CUSTOM | |
| No | |
| 3.12 |
| Kane | |
| — | |
| 0 / Not Applicable | |
| None | |
| Public | |
| Public Sewer | |
| 10325321 | |
| 0602351024 |
Property History
| DATE: | EVENT: | PRICE: | SOURCE: |
|---|---|---|---|
| 14 May, 2019 | Sold | $277,000 | MRED MLS |
| 1 Apr, 2019 | Under contract | $289,900 | MRED MLS |
| 30 Mar, 2019 | Listed for sale | $289,900 | MRED MLS |
Room Specifics
Total Bedrooms: 4
Bedrooms Above Ground: 4
Bedrooms Below Ground: 0
Dimensions: —
Floor Type: Hardwood
Dimensions: —
Floor Type: Hardwood
Dimensions: —
Floor Type: Carpet
Full Bathrooms: 3
Bathroom Amenities: —
Bathroom in Basement: 1
Rooms: Foyer,Play Room,Sitting Room
Basement Description: Finished
Other Specifics
| 2 | |
| Concrete Perimeter | |
| — | |
| Deck, Patio, Storms/Screens | |
| Forest Preserve Adjacent,Stream(s),Wooded,Mature Trees | |
| 135783 SQ FT | |
| — | |
| Full | |
| Vaulted/Cathedral Ceilings, Hardwood Floors, First Floor Bedroom, First Floor Full Bath, Built-in Features, Walk-In Closet(s) | |
| Double Oven, Range, Microwave, Dishwasher, Refrigerator, Washer, Dryer, Water Softener | |
| Not in DB | |
| — | |
| — | |
| — | |
| Wood Burning |
Tax History
| Year | Property Taxes |
|---|---|
| 2019 | $8,266 |
Contact Agent
Nearby Similar Homes
Nearby Sold Comparables
Contact Agent
Listing Provided By
REMAX Horizon







