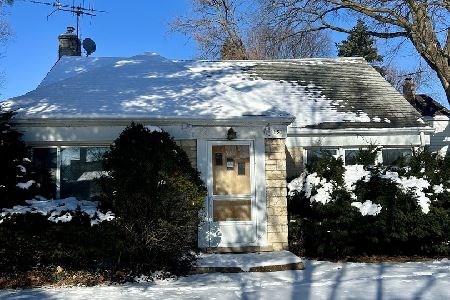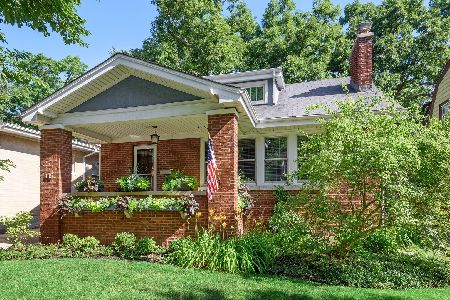1120 Mulford Street, Evanston, Illinois 60202
$618,000
|
Sold
|
|
| Status: | Closed |
| Sqft: | 2,600 |
| Cost/Sqft: | $246 |
| Beds: | 5 |
| Baths: | 4 |
| Year Built: | 1899 |
| Property Taxes: | $8,446 |
| Days On Market: | 3621 |
| Lot Size: | 0,12 |
Description
If it's space you're looking for, this is the house for you! Move into this mostly-rehabbed home and enjoy lots of flexible living space including 6 good-sized bedrooms and 4 full bathrooms on 3 levels. Everything is done in this home with thoughtful attention to the guts as well as the quality of finishes. Gut rehabbed kitchen in 2005, 2nd floor addition in 2008 includes two bedrooms and shared master bath and large open space which could be used as office, or turned into an additional bedroom. Basement was remodeled in 2004 and includes a bedroom, full bath, soundproofed music room (could be office), family room area, and massive amounts of storage. New Windows, New Roof! Too many upgrades to list! The backyard is an entertaining oasis with massive deck, patio area with built-in fireplace, back porch for grilling, raised beds for vegetable gardening, and 2-car garage. Great neighborhood a mile from trains, Main St. shopping, close to parks and schools.
Property Specifics
| Single Family | |
| — | |
| — | |
| 1899 | |
| Full | |
| — | |
| No | |
| 0.12 |
| Cook | |
| — | |
| 0 / Not Applicable | |
| None | |
| Lake Michigan | |
| Public Sewer | |
| 09158049 | |
| 11301120020000 |
Nearby Schools
| NAME: | DISTRICT: | DISTANCE: | |
|---|---|---|---|
|
Grade School
Oakton Elementary School |
65 | — | |
|
Middle School
Chute Middle School |
65 | Not in DB | |
|
High School
Evanston Twp High School |
202 | Not in DB | |
Property History
| DATE: | EVENT: | PRICE: | SOURCE: |
|---|---|---|---|
| 23 Jun, 2016 | Sold | $618,000 | MRED MLS |
| 5 Apr, 2016 | Under contract | $639,000 | MRED MLS |
| 7 Mar, 2016 | Listed for sale | $639,000 | MRED MLS |
Room Specifics
Total Bedrooms: 6
Bedrooms Above Ground: 5
Bedrooms Below Ground: 1
Dimensions: —
Floor Type: Hardwood
Dimensions: —
Floor Type: Hardwood
Dimensions: —
Floor Type: Hardwood
Dimensions: —
Floor Type: —
Dimensions: —
Floor Type: —
Full Bathrooms: 4
Bathroom Amenities: Whirlpool,Separate Shower,Double Sink,Soaking Tub
Bathroom in Basement: 1
Rooms: Bonus Room,Bedroom 5,Bedroom 6,Enclosed Porch,Recreation Room,Utility Room-Lower Level
Basement Description: Finished,Exterior Access
Other Specifics
| 2 | |
| — | |
| Concrete | |
| Deck, Patio, Porch, Storms/Screens, Outdoor Fireplace, Breezeway | |
| Fenced Yard,Landscaped | |
| 45X120 | |
| Pull Down Stair | |
| — | |
| Hardwood Floors, First Floor Bedroom, In-Law Arrangement, First Floor Full Bath | |
| Range, Dishwasher, Refrigerator, Freezer, Washer, Dryer, Disposal, Stainless Steel Appliance(s) | |
| Not in DB | |
| Sidewalks, Street Lights, Street Paved | |
| — | |
| — | |
| Gas Log |
Tax History
| Year | Property Taxes |
|---|---|
| 2016 | $8,446 |
Contact Agent
Nearby Similar Homes
Nearby Sold Comparables
Contact Agent
Listing Provided By
Jameson Sotheby's International Realty







