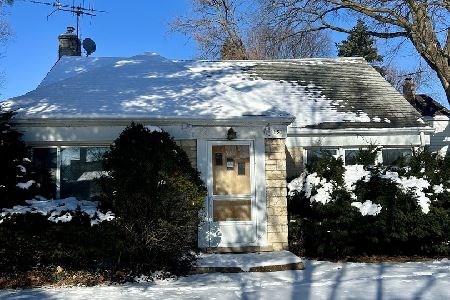305 Barton Avenue, Evanston, Illinois 60202
$630,000
|
Sold
|
|
| Status: | Closed |
| Sqft: | 7,000 |
| Cost/Sqft: | $93 |
| Beds: | 4 |
| Baths: | 4 |
| Year Built: | 1924 |
| Property Taxes: | $17,217 |
| Days On Market: | 2361 |
| Lot Size: | 0,21 |
Description
Spectacular "Lion House", approx 7000sf classic interior,grand entry foyer, curved staircase & lighted oval tray custom painted ceiling. THE most AMAZING kitchen! 2 Subzero Refrigerators, 2-Wolf ranges, 2 Kitchenaid dishwashers,2 Kitchenaid Dbl ovens, 78 bottle Subzero wine cooler, 3 prep sinks,16.5' breakfast bar seats 8-10, Gorgeous sparkly Green-Eyes Granite, 48" custom WoodMode cabs, & more! Gracious LR has Wbfpl, formal DR w Chandelier,13 glass doorways to let the light. 1st fl 1/2 bth. 2nd fl majestic master bdr, w shared elaborate marble master bath, sep shower, heated floors, room to add another full bath on 2nd fl. Fin attic w 3 bdrm & full bath. Basement w full euro bath/shower.Newer tile roof, 2010 boiler, tankless water heater, whole house water filter system, copper plumbing, newer electric, amazing landscaping w koi pond, stamped patio surrounding the home. 2 car att gar. Due to the estate sale, sold "as is". A must see! Be sure to check Additional Info for feature sheet
Property Specifics
| Single Family | |
| — | |
| Colonial | |
| 1924 | |
| Full,Walkout | |
| — | |
| No | |
| 0.21 |
| Cook | |
| — | |
| 0 / Not Applicable | |
| None | |
| Lake Michigan | |
| Public Sewer | |
| 10491646 | |
| 11301120010000 |
Nearby Schools
| NAME: | DISTRICT: | DISTANCE: | |
|---|---|---|---|
|
Grade School
Oakton Elementary School |
65 | — | |
|
Middle School
Chute Middle School |
65 | Not in DB | |
|
High School
Evanston Twp High School |
202 | Not in DB | |
Property History
| DATE: | EVENT: | PRICE: | SOURCE: |
|---|---|---|---|
| 19 Oct, 2019 | Sold | $630,000 | MRED MLS |
| 5 Sep, 2019 | Under contract | $650,000 | MRED MLS |
| 20 Aug, 2019 | Listed for sale | $650,000 | MRED MLS |
Room Specifics
Total Bedrooms: 4
Bedrooms Above Ground: 4
Bedrooms Below Ground: 0
Dimensions: —
Floor Type: Hardwood
Dimensions: —
Floor Type: Hardwood
Dimensions: —
Floor Type: Hardwood
Full Bathrooms: 4
Bathroom Amenities: Separate Shower,European Shower,Full Body Spray Shower
Bathroom in Basement: 1
Rooms: Bonus Room,Sitting Room,Workshop,Mud Room,Storage,Walk In Closet,Balcony/Porch/Lanai,Foyer
Basement Description: Unfinished,Exterior Access,Bathroom Rough-In
Other Specifics
| 2.5 | |
| — | |
| — | |
| Patio, Stamped Concrete Patio, Storms/Screens | |
| Corner Lot,Landscaped | |
| 80X120 | |
| Finished,Interior Stair | |
| — | |
| Vaulted/Cathedral Ceilings, Hardwood Floors, Heated Floors, Built-in Features, Walk-In Closet(s) | |
| Double Oven, Range, Dishwasher, Refrigerator, High End Refrigerator, Washer, Dryer, Disposal, Stainless Steel Appliance(s), Wine Refrigerator, Built-In Oven, Range Hood, Water Purifier Owned, Other | |
| Not in DB | |
| — | |
| — | |
| — | |
| Wood Burning |
Tax History
| Year | Property Taxes |
|---|---|
| 2019 | $17,217 |
Contact Agent
Nearby Similar Homes
Nearby Sold Comparables
Contact Agent
Listing Provided By
RE/MAX Premier






