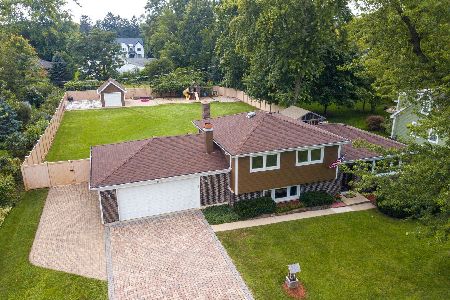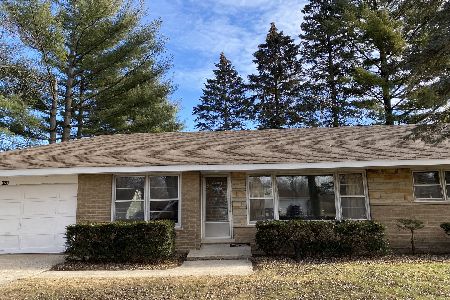1120 Phelps Avenue, Arlington Heights, Illinois 60004
$512,500
|
Sold
|
|
| Status: | Closed |
| Sqft: | 0 |
| Cost/Sqft: | — |
| Beds: | 3 |
| Baths: | 2 |
| Year Built: | 1979 |
| Property Taxes: | $8,496 |
| Days On Market: | 1562 |
| Lot Size: | 0,46 |
Description
Newly rehabbed Brick and Hardie Board Siding Home. Completed Interiors 2015, Exteriors 2019. Amazing modern finishes, meticulous attention to craftsmanship and details. Open concept layout kitchen with white Modern Cabinetry, Quartz Countertops, Stainless Steel appliance package and a gorgeous touch of modern backsplash. Family area has a wood burning fireplace with gas starter and heating vents. Custom 2nd Level Bathroom has whirlpool like bathtub and double sink, lower level bath with custom shower. White oak with dark stain Hardwood floors throughout. This home is sitting on a 1/2 acre lot professionally landscaped with custom-private outdoor areas, including Pergola, Built in Grill, Wine cooler, Fire pit, Outdoor Shed, Kids Playground area with sand and more to enjoy. 2 car garage with Workshop. Top ranked Hersey HS.
Property Specifics
| Single Family | |
| — | |
| — | |
| 1979 | |
| Partial | |
| — | |
| No | |
| 0.46 |
| Cook | |
| Arlington Countryside | |
| 0 / Not Applicable | |
| None | |
| Private Well | |
| Public Sewer | |
| 11239157 | |
| 03213070130000 |
Nearby Schools
| NAME: | DISTRICT: | DISTANCE: | |
|---|---|---|---|
|
Grade School
Dwight D Eisenhower Elementary S |
23 | — | |
|
Middle School
Macarthur Middle School |
23 | Not in DB | |
|
High School
John Hersey High School |
214 | Not in DB | |
Property History
| DATE: | EVENT: | PRICE: | SOURCE: |
|---|---|---|---|
| 30 Nov, 2015 | Sold | $315,000 | MRED MLS |
| 15 Oct, 2015 | Under contract | $330,000 | MRED MLS |
| 30 Sep, 2015 | Listed for sale | $330,000 | MRED MLS |
| 8 Nov, 2021 | Sold | $512,500 | MRED MLS |
| 16 Oct, 2021 | Under contract | $529,900 | MRED MLS |
| 6 Oct, 2021 | Listed for sale | $529,900 | MRED MLS |
| 25 Sep, 2024 | Sold | $590,000 | MRED MLS |
| 8 Aug, 2024 | Under contract | $588,900 | MRED MLS |
| 3 Aug, 2024 | Listed for sale | $588,900 | MRED MLS |
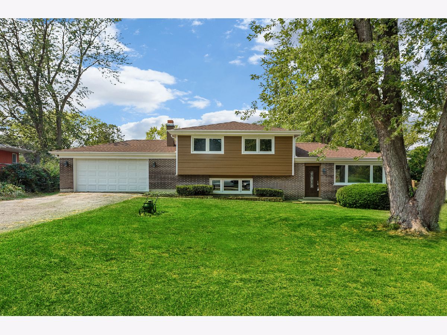
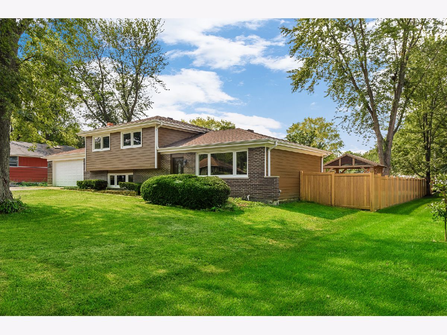
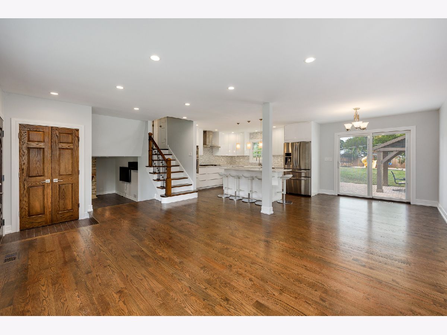
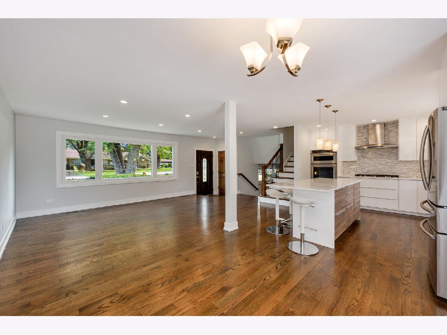
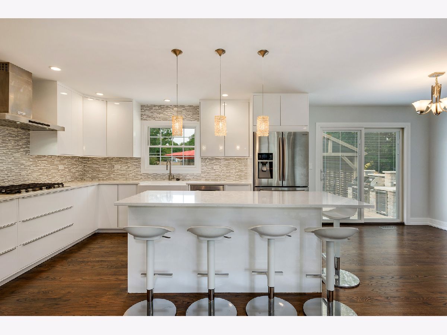
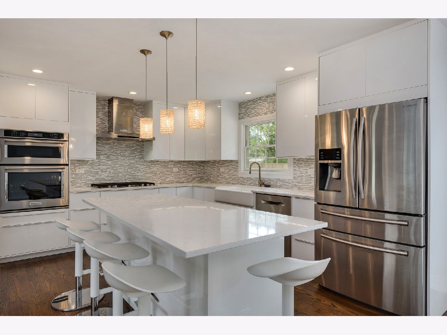
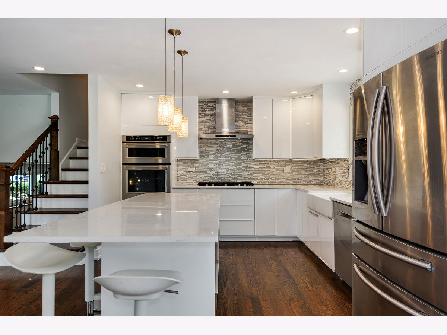
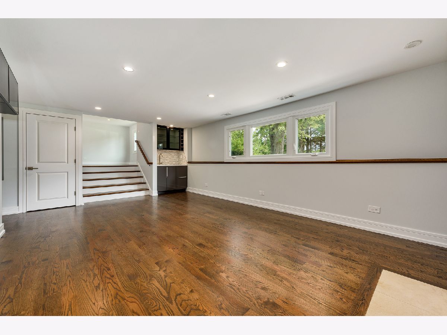
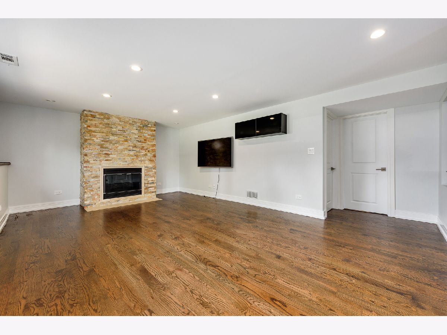
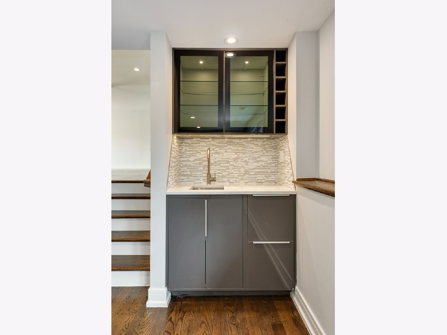
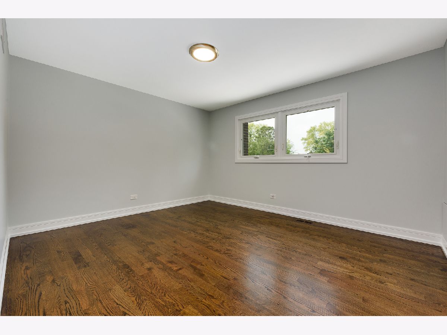
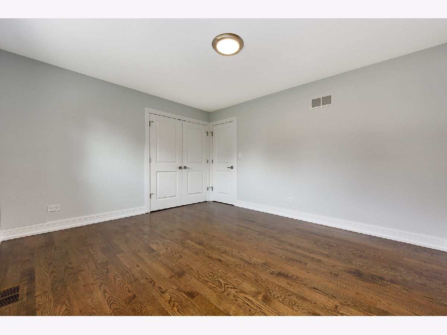
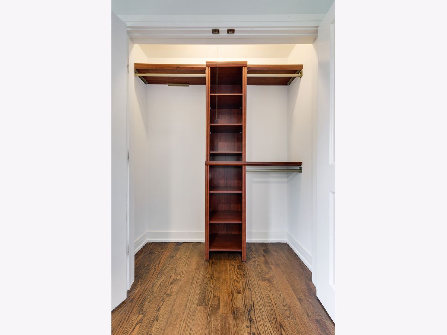
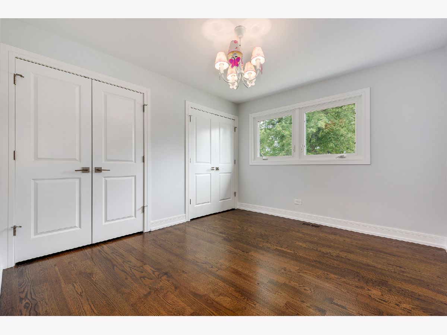
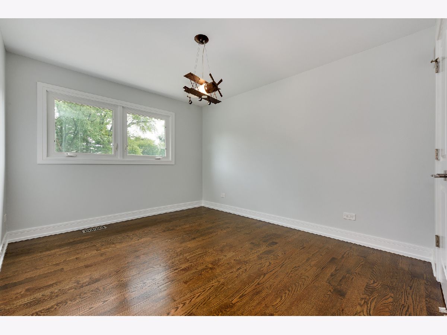
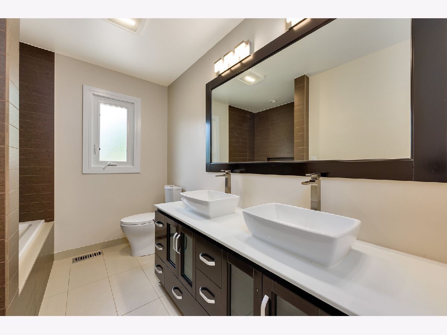
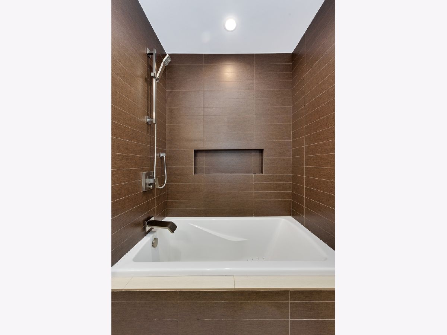
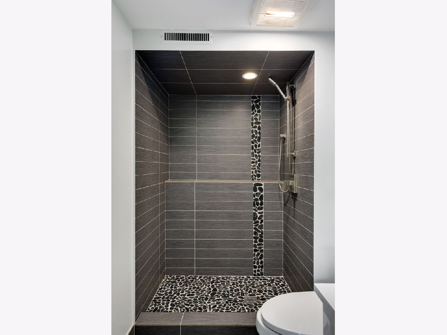
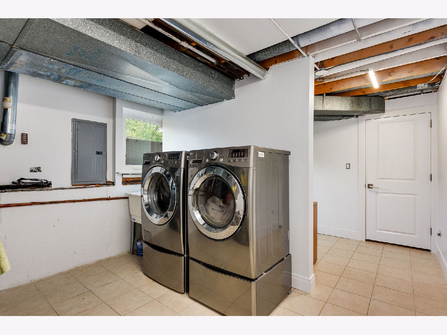
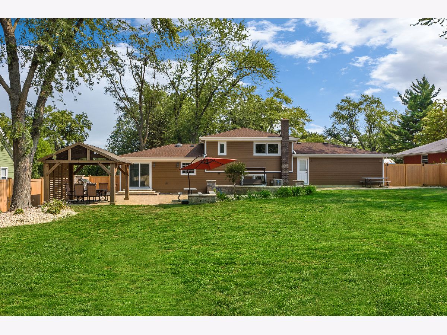
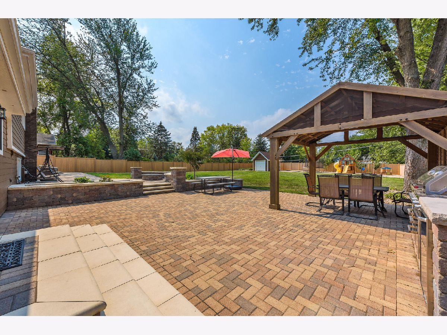
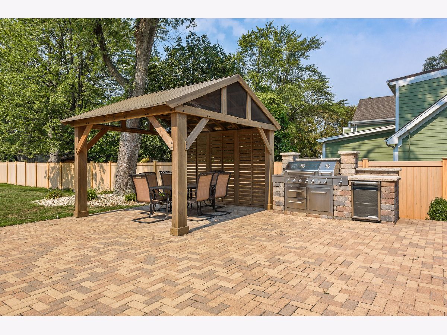
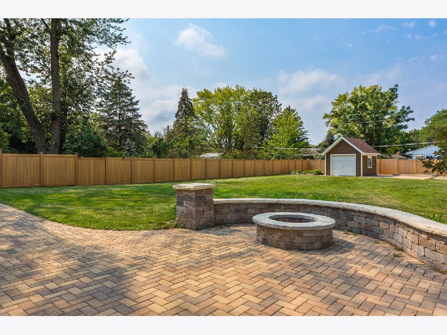
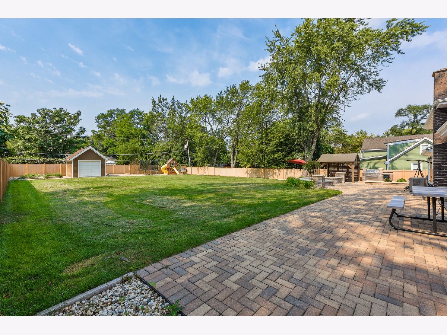
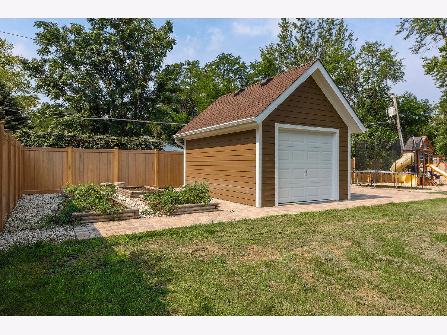
Room Specifics
Total Bedrooms: 3
Bedrooms Above Ground: 3
Bedrooms Below Ground: 0
Dimensions: —
Floor Type: Hardwood
Dimensions: —
Floor Type: Hardwood
Full Bathrooms: 2
Bathroom Amenities: Double Sink
Bathroom in Basement: 1
Rooms: No additional rooms
Basement Description: Finished
Other Specifics
| 2 | |
| — | |
| Asphalt | |
| Deck, Patio, Screened Patio, Brick Paver Patio, Storms/Screens, Outdoor Grill, Fire Pit | |
| — | |
| 107 X 199 X 104 X 197 | |
| — | |
| None | |
| Bar-Wet, Hardwood Floors, Open Floorplan | |
| Double Oven, Microwave, Dishwasher, Refrigerator, Washer, Dryer, Stainless Steel Appliance(s), Gas Cooktop, Electric Oven | |
| Not in DB | |
| — | |
| — | |
| — | |
| Wood Burning, Attached Fireplace Doors/Screen |
Tax History
| Year | Property Taxes |
|---|---|
| 2015 | $4,079 |
| 2021 | $8,496 |
| 2024 | $9,826 |
Contact Agent
Nearby Similar Homes
Nearby Sold Comparables
Contact Agent
Listing Provided By
Unlimited Realty Inc




