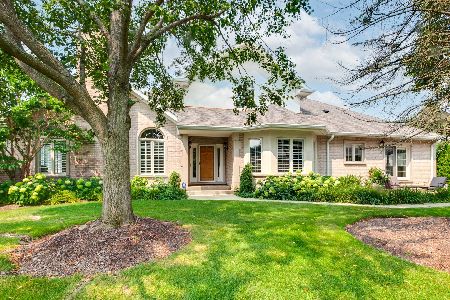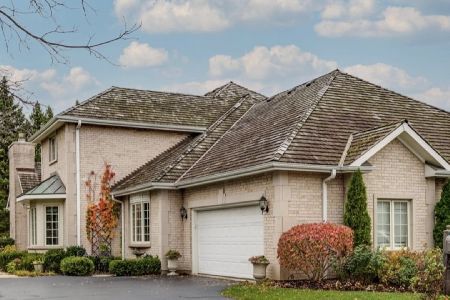1120 Pine Oaks Circle, Lake Forest, Illinois 60045
$416,000
|
Sold
|
|
| Status: | Closed |
| Sqft: | 2,708 |
| Cost/Sqft: | $172 |
| Beds: | 3 |
| Baths: | 4 |
| Year Built: | 1999 |
| Property Taxes: | $12,809 |
| Days On Market: | 2659 |
| Lot Size: | 0,00 |
Description
Stunning Pine Oaks Circle! SO MUCH SQFT for the $$!! Pristine & impeccably maintained duplex complete privacy. Grand rooms inviting living room with cathedral ceilings, a marble fireplace and full of natural light. Chef's kitchen has French limestone floors, island seating, breakfast area and overlooks the private patio & garden. Separate formal dining room (which can also be used as first floor den) features bay window & wet bar. Luxurious 1st floor master suite has an enormous walk-in closet as well as a generous master bath. This special villa was expanded to include two full bedrooms and a full bath +sitting area/loft space. Unique to this Villa, finished lower level, w/private entrance from garage, has a 4th bedroom and 3rd full bath in addition to two recreation rooms, a walk-in cedar closet and a storage room. Best location, largest unit made even larger -true 1-of-a-kind w/ 3 floors of living space! Walk to grocery, train & shops. Enjoy maintenance free living! Incredible VALUE
Property Specifics
| Condos/Townhomes | |
| 2 | |
| — | |
| 1999 | |
| Full | |
| — | |
| No | |
| — |
| Lake | |
| Pine Oaks Of Lake Forest | |
| 734 / Monthly | |
| Insurance,Lawn Care,Scavenger,Snow Removal | |
| Lake Michigan | |
| Public Sewer, Sewer-Storm | |
| 10074501 | |
| 16064000340000 |
Nearby Schools
| NAME: | DISTRICT: | DISTANCE: | |
|---|---|---|---|
|
Grade School
Everett Elementary School |
67 | — | |
|
Middle School
Deer Path Middle School |
67 | Not in DB | |
|
High School
Lake Forest High School |
115 | Not in DB | |
Property History
| DATE: | EVENT: | PRICE: | SOURCE: |
|---|---|---|---|
| 1 Oct, 2018 | Sold | $416,000 | MRED MLS |
| 12 Sep, 2018 | Under contract | $465,900 | MRED MLS |
| 6 Sep, 2018 | Listed for sale | $465,900 | MRED MLS |
| 18 Dec, 2018 | Under contract | $0 | MRED MLS |
| 13 Oct, 2018 | Listed for sale | $0 | MRED MLS |
Room Specifics
Total Bedrooms: 4
Bedrooms Above Ground: 3
Bedrooms Below Ground: 1
Dimensions: —
Floor Type: Carpet
Dimensions: —
Floor Type: Carpet
Dimensions: —
Floor Type: Carpet
Full Bathrooms: 4
Bathroom Amenities: Whirlpool,Separate Shower
Bathroom in Basement: 1
Rooms: Recreation Room,Sitting Room,Storage
Basement Description: Finished,Exterior Access
Other Specifics
| 1.5 | |
| Concrete Perimeter | |
| Asphalt | |
| Patio, Storms/Screens, End Unit | |
| Common Grounds,Corner Lot | |
| COMMON AREAS | |
| — | |
| Full | |
| Vaulted/Cathedral Ceilings, Bar-Wet, Hardwood Floors, First Floor Bedroom, First Floor Full Bath, Storage | |
| — | |
| Not in DB | |
| — | |
| — | |
| None | |
| — |
Tax History
| Year | Property Taxes |
|---|---|
| 2018 | $12,809 |
Contact Agent
Nearby Similar Homes
Nearby Sold Comparables
Contact Agent
Listing Provided By
Griffith, Grant & Lackie





