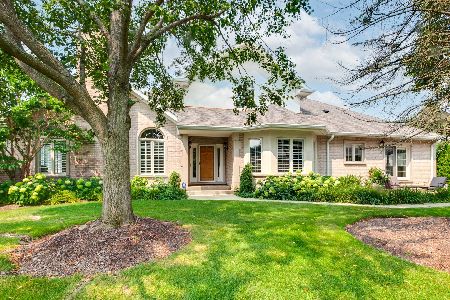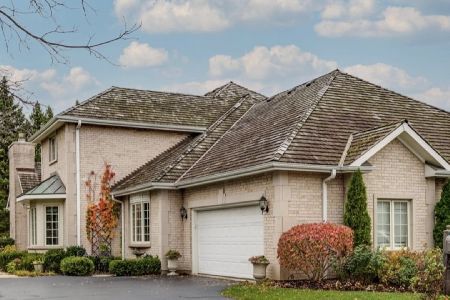1146 Pine Oaks Circle, Lake Forest, Illinois 60045
$520,000
|
Sold
|
|
| Status: | Closed |
| Sqft: | 2,186 |
| Cost/Sqft: | $251 |
| Beds: | 3 |
| Baths: | 4 |
| Year Built: | 1999 |
| Property Taxes: | $10,506 |
| Days On Market: | 2869 |
| Lot Size: | 0,00 |
Description
Sought after interior TH in cul de sac location. Newly painted with new carpeting & refinished Hdwd Floors. Bright & dramatic feat: two-story ceiling w/ windows galore in great room. Expansive eat-in kitchen w/ so much storage & counter top space. A chef's dream. First floor master suite features large walk in & 2nd. Windows peer out to private patio and botanicals. Marble master bath with double sink, separate shower & whirlpool tub. Wonderful 1st floor mudroom/laundry rm with tons of organized storage to include pull down ironing board. Generous two bedrooms up with split floor plan over looking great room & hall bath. Awesome & Rare 1200 sq ft finished basement w large rec rm & separate large office area w hidden dry bar. 4th bedroom currently used as separate office work area. Full bath & extra storage finish the LL. 2 car attached garage leads right to mud room. Stones throw to grocery, shops restaurants & easy access to train station. Pride of ownership throughout association!
Property Specifics
| Condos/Townhomes | |
| 2 | |
| — | |
| 1999 | |
| Full | |
| — | |
| No | |
| — |
| Lake | |
| Pine Oaks Of Lake Forest | |
| 569 / Monthly | |
| Exterior Maintenance,Lawn Care,Scavenger,Snow Removal | |
| Lake Michigan | |
| Public Sewer | |
| 09852317 | |
| 16064000420000 |
Nearby Schools
| NAME: | DISTRICT: | DISTANCE: | |
|---|---|---|---|
|
Grade School
Everett Elementary School |
67 | — | |
|
Middle School
Deer Path Middle School |
67 | Not in DB | |
|
High School
Lake Forest High School |
115 | Not in DB | |
Property History
| DATE: | EVENT: | PRICE: | SOURCE: |
|---|---|---|---|
| 12 Mar, 2010 | Sold | $520,000 | MRED MLS |
| 13 Jan, 2010 | Under contract | $575,000 | MRED MLS |
| — | Last price change | $599,000 | MRED MLS |
| 27 Jul, 2009 | Listed for sale | $619,000 | MRED MLS |
| 22 Aug, 2014 | Sold | $600,000 | MRED MLS |
| 26 Jun, 2014 | Under contract | $609,000 | MRED MLS |
| — | Last price change | $630,000 | MRED MLS |
| 31 Mar, 2014 | Listed for sale | $630,000 | MRED MLS |
| 8 Jun, 2018 | Sold | $520,000 | MRED MLS |
| 25 Mar, 2018 | Under contract | $549,000 | MRED MLS |
| 8 Feb, 2018 | Listed for sale | $549,000 | MRED MLS |
| 28 Mar, 2022 | Sold | $630,000 | MRED MLS |
| 24 Jan, 2022 | Under contract | $635,000 | MRED MLS |
| 14 Dec, 2021 | Listed for sale | $635,000 | MRED MLS |
Room Specifics
Total Bedrooms: 4
Bedrooms Above Ground: 3
Bedrooms Below Ground: 1
Dimensions: —
Floor Type: Carpet
Dimensions: —
Floor Type: Carpet
Dimensions: —
Floor Type: Carpet
Full Bathrooms: 4
Bathroom Amenities: Whirlpool,Separate Shower,Double Sink
Bathroom in Basement: 1
Rooms: Foyer,Recreation Room,Utility Room-1st Floor
Basement Description: Finished
Other Specifics
| 2 | |
| Concrete Perimeter | |
| Asphalt | |
| Balcony, Patio | |
| Cul-De-Sac,Landscaped | |
| COMMON GROUNDS | |
| — | |
| Full | |
| Bar-Dry, Hardwood Floors, First Floor Bedroom, First Floor Laundry, First Floor Full Bath, Storage | |
| Range, Microwave, Dishwasher, Refrigerator, Washer, Dryer, Disposal | |
| Not in DB | |
| — | |
| — | |
| — | |
| Gas Log |
Tax History
| Year | Property Taxes |
|---|---|
| 2010 | $7,228 |
| 2014 | $8,043 |
| 2018 | $10,506 |
| 2022 | $8,232 |
Contact Agent
Nearby Similar Homes
Nearby Sold Comparables
Contact Agent
Listing Provided By
@properties





