1120 Regency Lane, Libertyville, Illinois 60048
$495,000
|
Sold
|
|
| Status: | Closed |
| Sqft: | 2,175 |
| Cost/Sqft: | $229 |
| Beds: | 3 |
| Baths: | 3 |
| Year Built: | 1972 |
| Property Taxes: | $11,653 |
| Days On Market: | 681 |
| Lot Size: | 0,24 |
Description
A charming 3 bed, 2.1 bath offering that combines traditional living with a modern aesthetic. Featuring newer windows, stainless steel appliances, and hardwood flooring with a spacious basement, two-car attached garage, and a delightful backyard. A true value, nestled in the Regency Estates neighborhood of Libertyville, within the Copeland Manor Elementary School District. Close to shopping, dining, schools, and transportation.
Property Specifics
| Single Family | |
| — | |
| — | |
| 1972 | |
| — | |
| — | |
| No | |
| 0.24 |
| Lake | |
| Regency Estates | |
| 0 / Not Applicable | |
| — | |
| — | |
| — | |
| 12028861 | |
| 11204000070000 |
Nearby Schools
| NAME: | DISTRICT: | DISTANCE: | |
|---|---|---|---|
|
Grade School
Copeland Manor Elementary School |
70 | — | |
|
Middle School
Highland Middle School |
70 | Not in DB | |
|
High School
Libertyville High School |
128 | Not in DB | |
Property History
| DATE: | EVENT: | PRICE: | SOURCE: |
|---|---|---|---|
| 24 May, 2024 | Sold | $495,000 | MRED MLS |
| 19 Apr, 2024 | Under contract | $499,000 | MRED MLS |
| 14 Apr, 2024 | Listed for sale | $499,000 | MRED MLS |
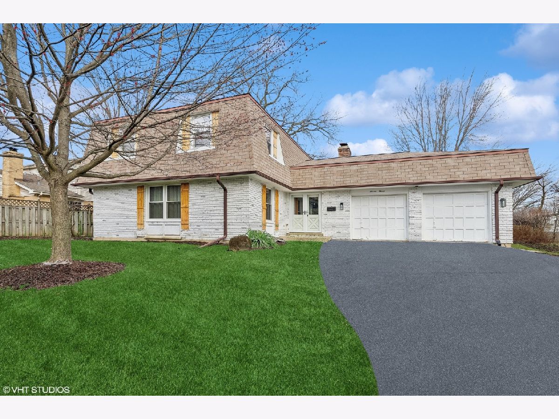
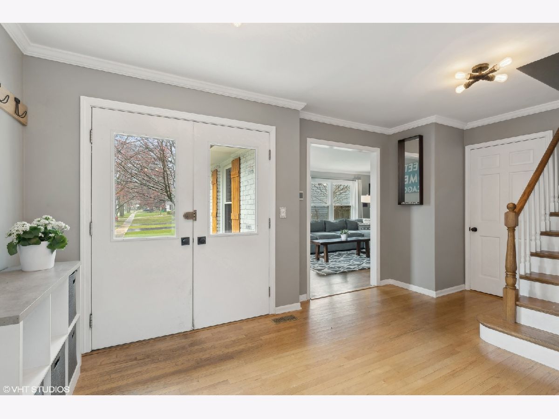
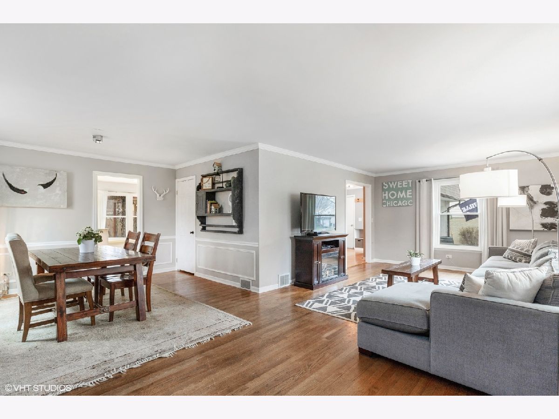
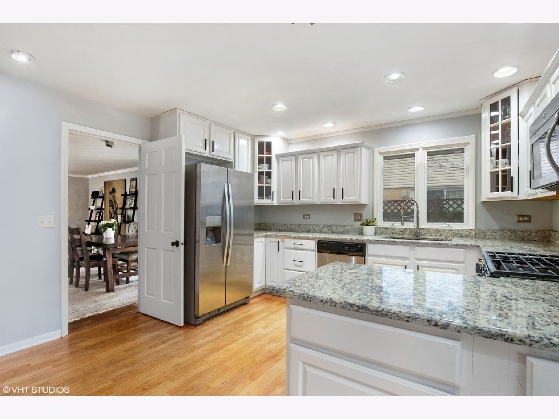
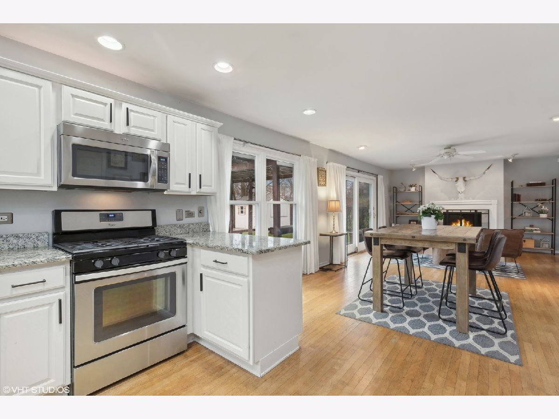
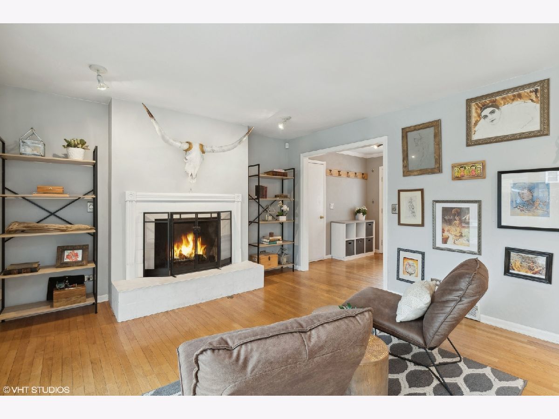
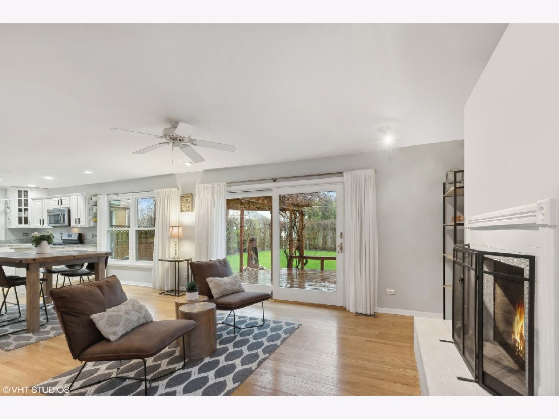
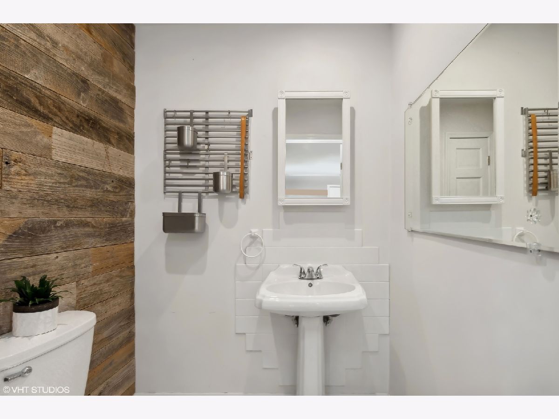
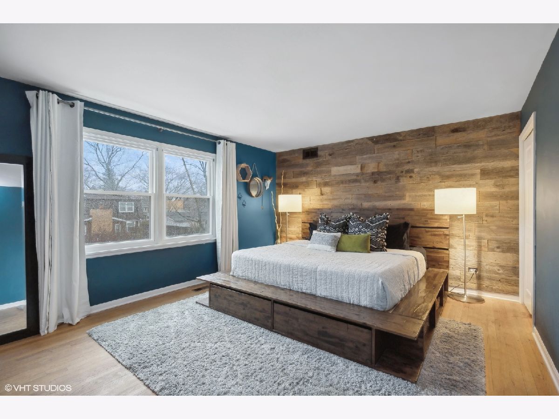
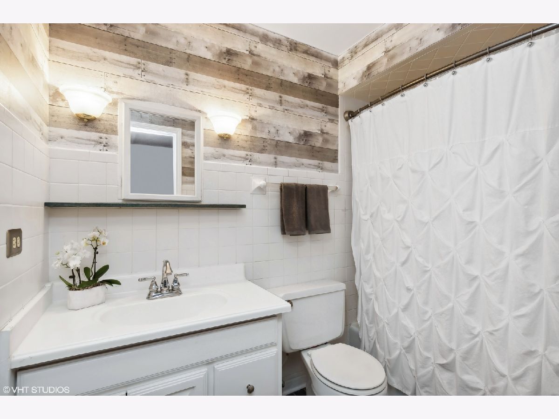
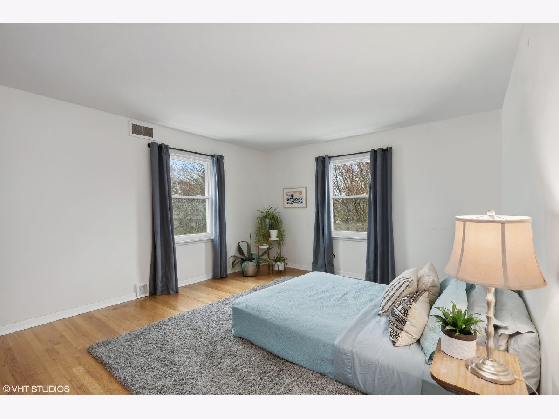
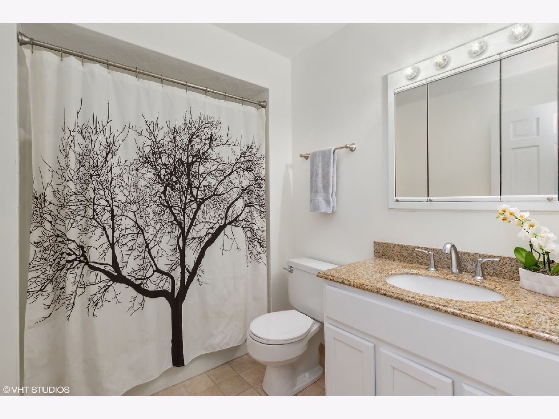
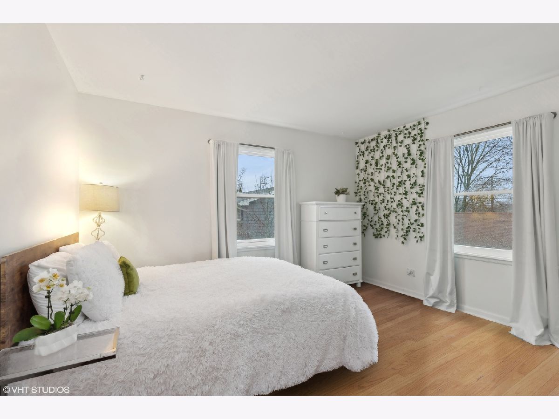
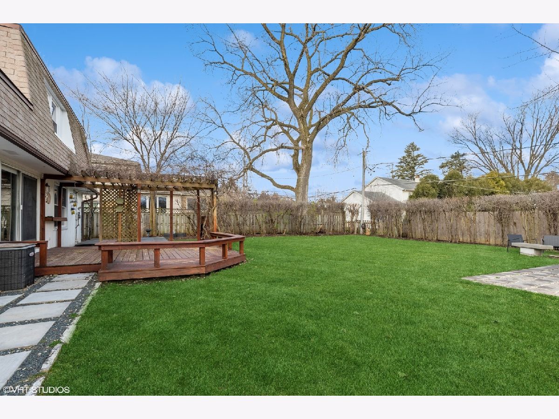
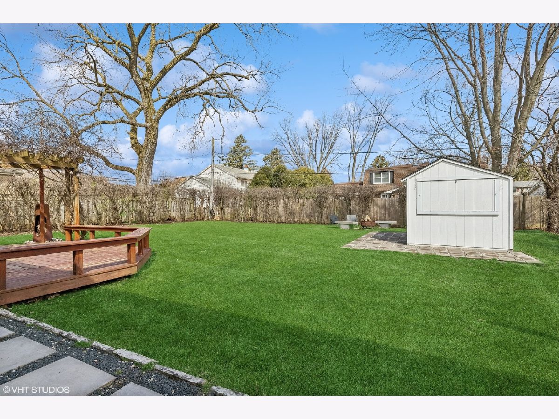
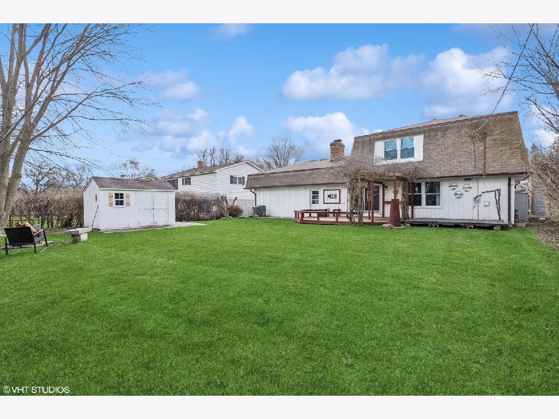
Room Specifics
Total Bedrooms: 3
Bedrooms Above Ground: 3
Bedrooms Below Ground: 0
Dimensions: —
Floor Type: —
Dimensions: —
Floor Type: —
Full Bathrooms: 3
Bathroom Amenities: —
Bathroom in Basement: 0
Rooms: —
Basement Description: Unfinished
Other Specifics
| 2 | |
| — | |
| Asphalt | |
| — | |
| — | |
| 80 X 130 | |
| — | |
| — | |
| — | |
| — | |
| Not in DB | |
| — | |
| — | |
| — | |
| — |
Tax History
| Year | Property Taxes |
|---|---|
| 2024 | $11,653 |
Contact Agent
Nearby Similar Homes
Nearby Sold Comparables
Contact Agent
Listing Provided By
@properties Christie's International Real Estate







