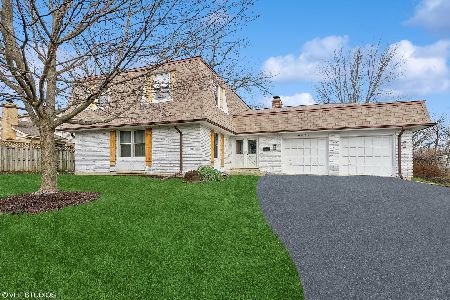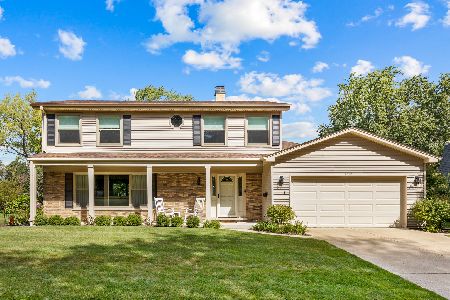1127 Fairlawn Avenue, Libertyville, Illinois 60048
$390,000
|
Sold
|
|
| Status: | Closed |
| Sqft: | 2,377 |
| Cost/Sqft: | $168 |
| Beds: | 4 |
| Baths: | 3 |
| Year Built: | 1965 |
| Property Taxes: | $9,566 |
| Days On Market: | 3997 |
| Lot Size: | 0,00 |
Description
Not a drive by..must see interior -Pottery Barn style! Hardwood floors throughout.Bayed windows, custom millwork. Newer kitchen-Dacor/ Thermador appliances, cherry cabinets, butlers pantry. Vaulted ceiling family rm with stunning brick fireplace and skylights. Beautiful Master Suite. Large bedrooms with new granite bath. Finished lower level/tons of storage. Two plus car garage, fenced yard. Updated, move right in!
Property Specifics
| Single Family | |
| — | |
| Traditional | |
| 1965 | |
| Full | |
| LOEB CUSTOM | |
| No | |
| — |
| Lake | |
| — | |
| 0 / Not Applicable | |
| None | |
| Lake Michigan | |
| Public Sewer | |
| 08865276 | |
| 11204100020000 |
Nearby Schools
| NAME: | DISTRICT: | DISTANCE: | |
|---|---|---|---|
|
Grade School
Copeland Manor Elementary School |
70 | — | |
|
Middle School
Highland Middle School |
70 | Not in DB | |
|
High School
Libertyville High School |
128 | Not in DB | |
Property History
| DATE: | EVENT: | PRICE: | SOURCE: |
|---|---|---|---|
| 20 Jul, 2015 | Sold | $390,000 | MRED MLS |
| 6 Jun, 2015 | Under contract | $399,000 | MRED MLS |
| — | Last price change | $425,000 | MRED MLS |
| 18 Mar, 2015 | Listed for sale | $429,000 | MRED MLS |
| 26 Apr, 2019 | Sold | $415,000 | MRED MLS |
| 21 Jan, 2019 | Under contract | $435,000 | MRED MLS |
| — | Last price change | $440,000 | MRED MLS |
| 29 Oct, 2018 | Listed for sale | $440,000 | MRED MLS |
| 7 Jun, 2022 | Sold | $500,000 | MRED MLS |
| 22 Mar, 2022 | Under contract | $499,900 | MRED MLS |
| 16 Mar, 2022 | Listed for sale | $499,900 | MRED MLS |
Room Specifics
Total Bedrooms: 4
Bedrooms Above Ground: 4
Bedrooms Below Ground: 0
Dimensions: —
Floor Type: Hardwood
Dimensions: —
Floor Type: Hardwood
Dimensions: —
Floor Type: Hardwood
Full Bathrooms: 3
Bathroom Amenities: —
Bathroom in Basement: 0
Rooms: Foyer,Recreation Room
Basement Description: Finished
Other Specifics
| 2 | |
| Concrete Perimeter | |
| — | |
| Patio, Storms/Screens | |
| Fenced Yard | |
| 80X126 | |
| — | |
| Full | |
| Vaulted/Cathedral Ceilings, Skylight(s), Hardwood Floors | |
| Double Oven, Microwave, Dishwasher, Refrigerator, Disposal | |
| Not in DB | |
| Sidewalks, Street Lights, Street Paved | |
| — | |
| — | |
| — |
Tax History
| Year | Property Taxes |
|---|---|
| 2015 | $9,566 |
| 2019 | $10,206 |
| 2022 | $10,207 |
Contact Agent
Nearby Similar Homes
Nearby Sold Comparables
Contact Agent
Listing Provided By
@properties









