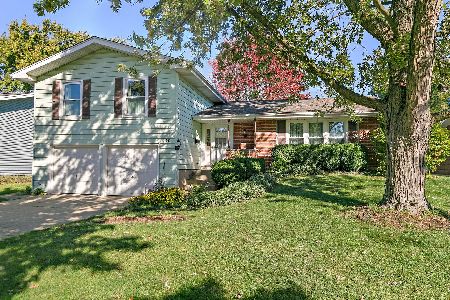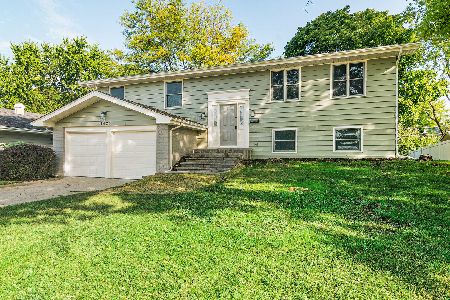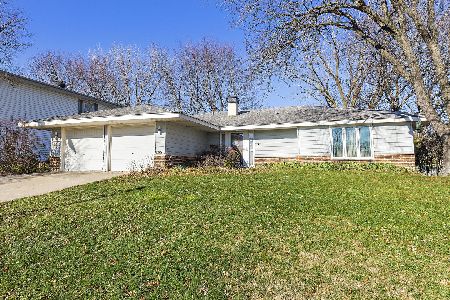1120 Rosedale Lane, Hoffman Estates, Illinois 60169
$277,000
|
Sold
|
|
| Status: | Closed |
| Sqft: | 1,965 |
| Cost/Sqft: | $152 |
| Beds: | 3 |
| Baths: | 3 |
| Year Built: | 1970 |
| Property Taxes: | $4,839 |
| Days On Market: | 2402 |
| Lot Size: | 0,23 |
Description
Largest 4 bedroom model in subdivision ~ the office/sitting area of the master suite is the 4th bedroom. Buyer can easily put up a wall as the hallway door was not removed ~ Pride in home ownership shows in this freshly painted split level. Beautifully landscaped yard leads to tiled entryway w/dark wood within. Main level hosts formal living room, separate dining room, family room & recently remodeled kitchen with shaker cabinets, eat-in island and large pantry closet - seller credit for appliances. Sizable family room ceiling has gorgeous wooden beams, wood burning fire place on raised hearth & exit to yard. Home now boasts a Master suite with sitting room/office, walk in closet and private bath. A simple wall changes it back to original four bedrooms! The lower level walk out is where you will find the recreation room, utilities, laundry, work space and entry from garage. Space galore in back with a large utility easement, shed/green house and patio for outdoor entertainment.
Property Specifics
| Single Family | |
| — | |
| Tri-Level | |
| 1970 | |
| Partial,Walkout | |
| HEARTH | |
| No | |
| 0.23 |
| Cook | |
| High Point | |
| 0 / Not Applicable | |
| None | |
| Public | |
| Public Sewer | |
| 10437422 | |
| 07041050080000 |
Nearby Schools
| NAME: | DISTRICT: | DISTANCE: | |
|---|---|---|---|
|
Grade School
Macarthur Elementary School |
54 | — | |
|
Middle School
Eisenhower Junior High School |
54 | Not in DB | |
|
High School
Hoffman Estates High School |
211 | Not in DB | |
Property History
| DATE: | EVENT: | PRICE: | SOURCE: |
|---|---|---|---|
| 7 Nov, 2019 | Sold | $277,000 | MRED MLS |
| 20 Sep, 2019 | Under contract | $299,500 | MRED MLS |
| — | Last price change | $304,900 | MRED MLS |
| 1 Jul, 2019 | Listed for sale | $304,900 | MRED MLS |
Room Specifics
Total Bedrooms: 3
Bedrooms Above Ground: 3
Bedrooms Below Ground: 0
Dimensions: —
Floor Type: Carpet
Dimensions: —
Floor Type: Carpet
Full Bathrooms: 3
Bathroom Amenities: —
Bathroom in Basement: 0
Rooms: Recreation Room,Utility Room-Lower Level,Walk In Closet,Foyer
Basement Description: Finished,Exterior Access
Other Specifics
| 2 | |
| Concrete Perimeter | |
| Concrete | |
| Patio, Porch, Storms/Screens | |
| Fenced Yard,Mature Trees | |
| 144 X 70 X 143 X 71 | |
| Full,Unfinished | |
| Full | |
| Walk-In Closet(s) | |
| Range, Microwave, Dishwasher, Refrigerator, Washer, Dryer | |
| Not in DB | |
| Tennis Courts, Sidewalks, Street Paved | |
| — | |
| — | |
| Wood Burning |
Tax History
| Year | Property Taxes |
|---|---|
| 2019 | $4,839 |
Contact Agent
Nearby Similar Homes
Nearby Sold Comparables
Contact Agent
Listing Provided By
RE/MAX Suburban







