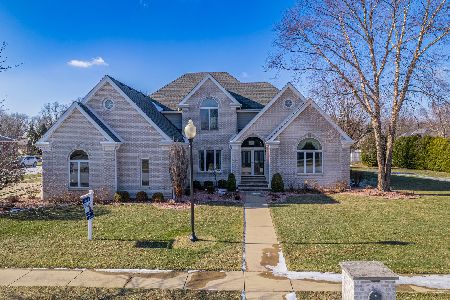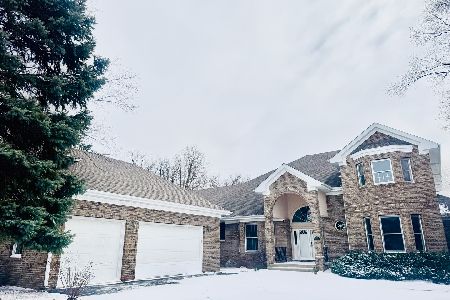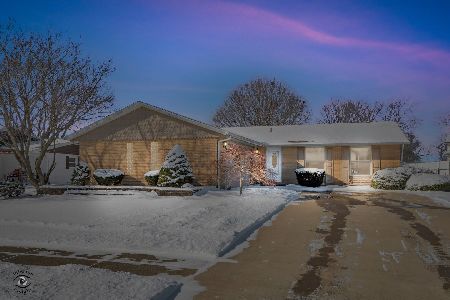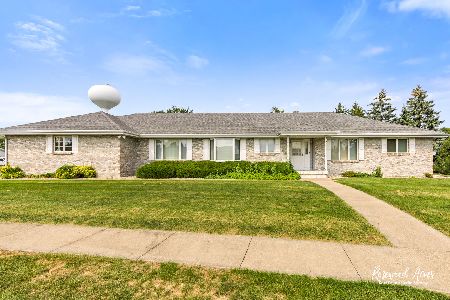1120 Vantage Lane, Bourbonnais, Illinois 60914
$480,000
|
Sold
|
|
| Status: | Closed |
| Sqft: | 2,286 |
| Cost/Sqft: | $208 |
| Beds: | 3 |
| Baths: | 3 |
| Year Built: | 1992 |
| Property Taxes: | $7,853 |
| Days On Market: | 1665 |
| Lot Size: | 1,16 |
Description
Gorgeous modern French chateau style all brick ranch home. Over 4500 sf of finished living space! This is absolutely an entertainers home or your private retreat. Situated on 3 lots combined to total over 1 acre. Beautiful hardwoods throughout. 10-16' ceiling heights. Soaring double sided brick fireplace. And oh the windows throughout! White kitchen topped with granite, island, upper end appliance package, pantry and breakfast nook. Master suite features sitting nook, double sinks, glass shower, water closet and walk-in closet. Head on down to the fully finished basement with second kitchen! Space to host great parties, rec area, etc. full bath with steam shower, and possible 4th bedroom with slight modifications. Huge laundry room with cabinetry. Head out back.. huge maintenance free deck, brick paved patio and a refreshing, heated Inground pool! Fully fenced in yard with playground. Huge detached 2.5 car heated garage with 12' overhead doors, covered patio overlooking the pool to make for a total of 4 car garage! Perfect space to enjoy hobbies or store all your toys. Newer furnace, AC, and roof. Conveniently located to shopping, schools, trails and parks! Don't miss out!
Property Specifics
| Single Family | |
| — | |
| Ranch | |
| 1992 | |
| Full | |
| — | |
| No | |
| 1.16 |
| Kankakee | |
| Tower Ridge | |
| 300 / Annual | |
| Other | |
| Public | |
| Public Sewer | |
| 11171851 | |
| 17082421106200 |
Property History
| DATE: | EVENT: | PRICE: | SOURCE: |
|---|---|---|---|
| 30 Aug, 2021 | Sold | $480,000 | MRED MLS |
| 2 Aug, 2021 | Under contract | $474,900 | MRED MLS |
| 28 Jul, 2021 | Listed for sale | $474,900 | MRED MLS |

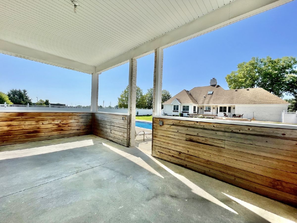
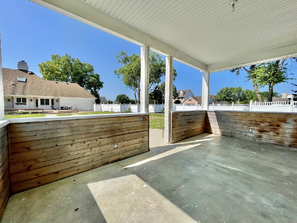
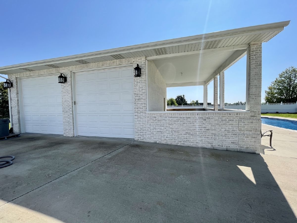
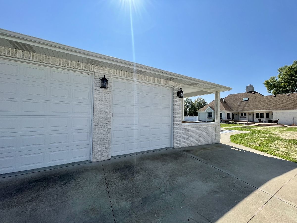
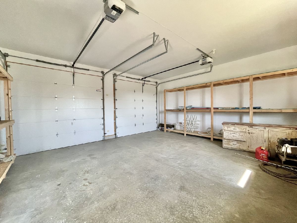
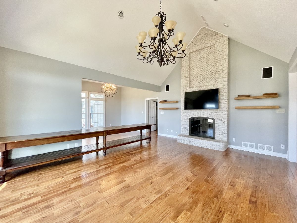
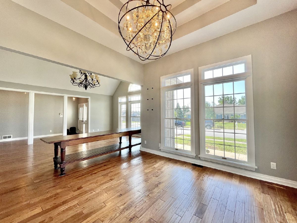
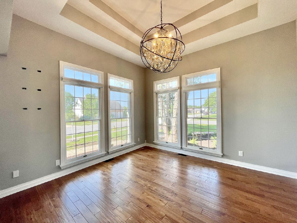
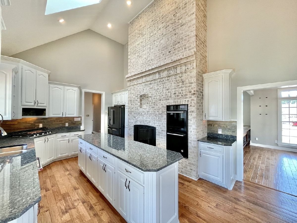
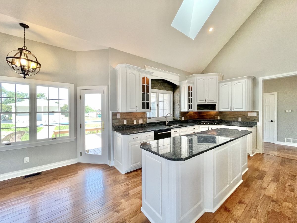
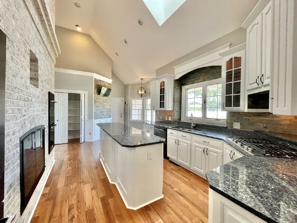
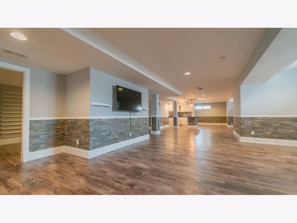
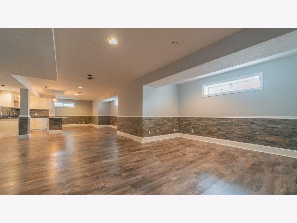
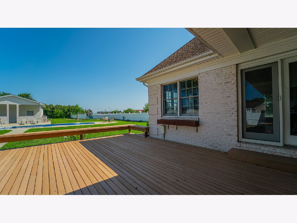
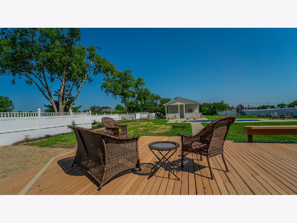
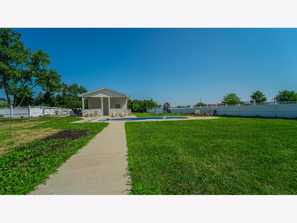
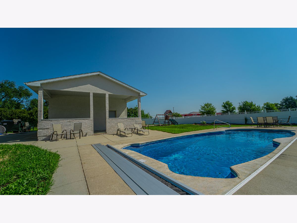
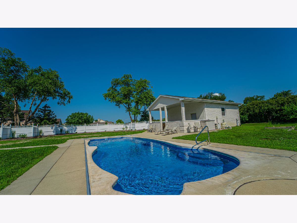
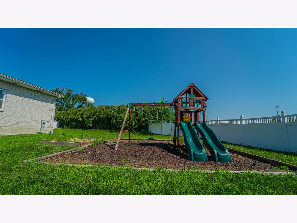
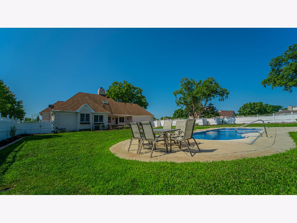
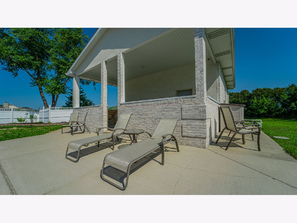
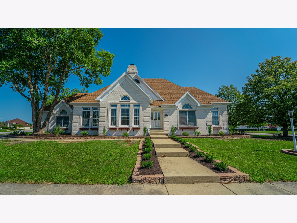
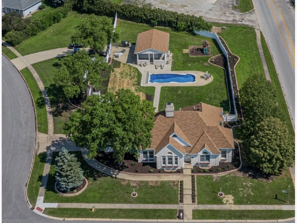
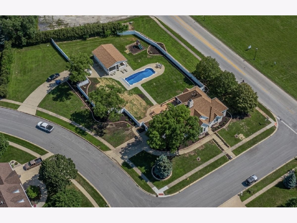
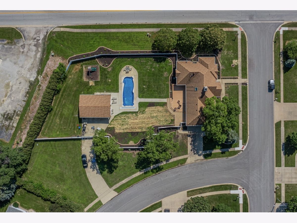
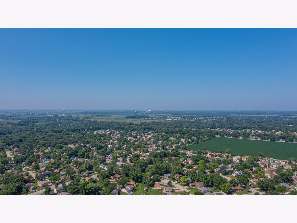
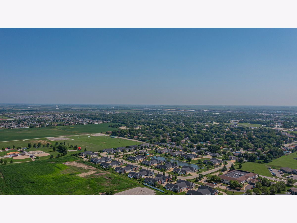
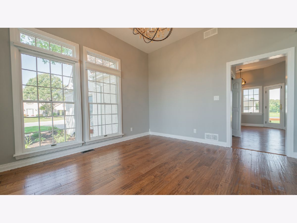
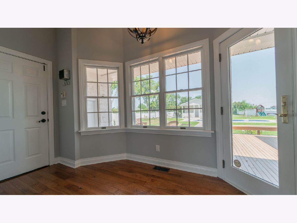
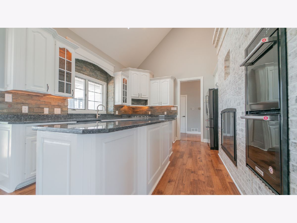
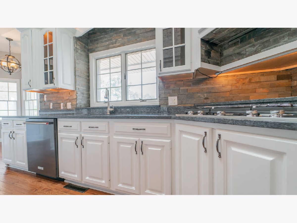
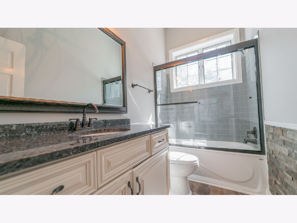
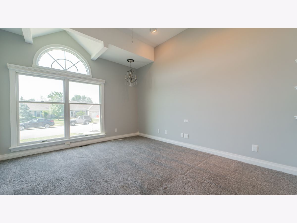
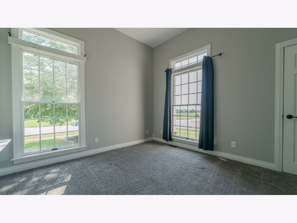
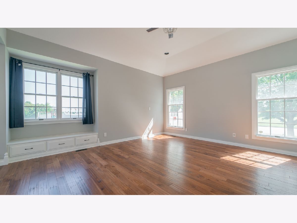
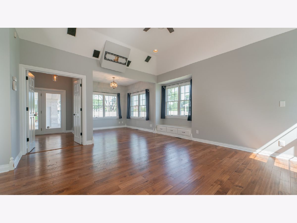
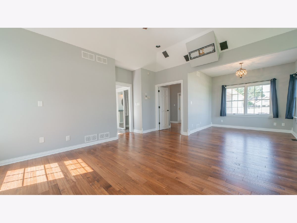
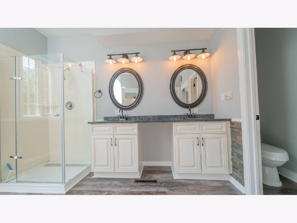
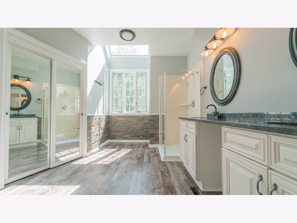
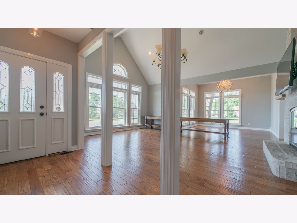
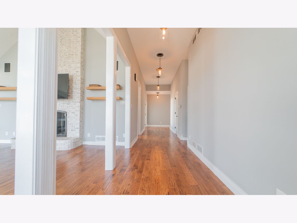
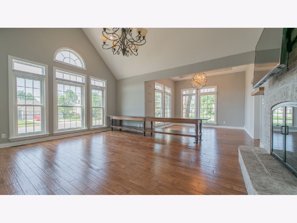
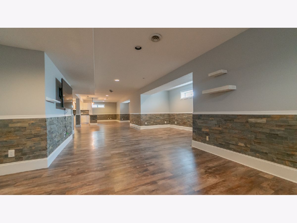
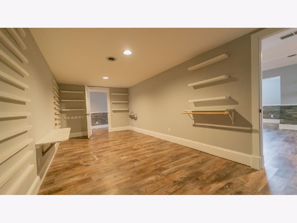
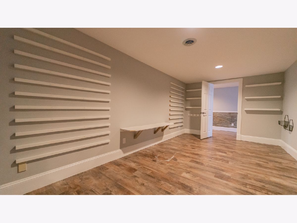
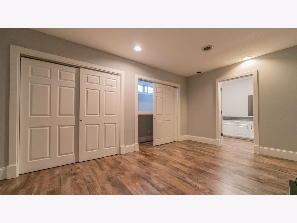
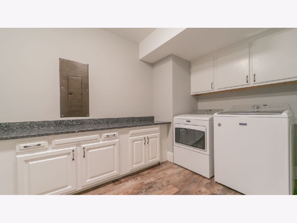
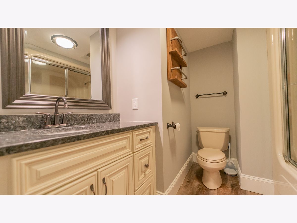
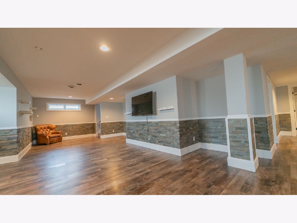
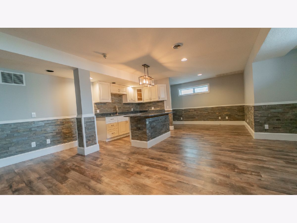
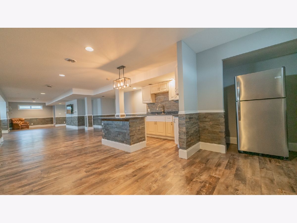
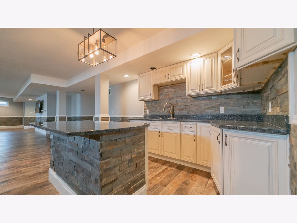
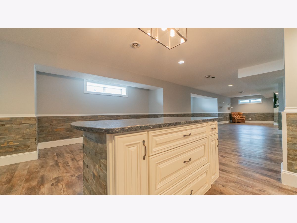
Room Specifics
Total Bedrooms: 4
Bedrooms Above Ground: 3
Bedrooms Below Ground: 1
Dimensions: —
Floor Type: Carpet
Dimensions: —
Floor Type: Carpet
Dimensions: —
Floor Type: Wood Laminate
Full Bathrooms: 3
Bathroom Amenities: Steam Shower,Double Sink
Bathroom in Basement: 1
Rooms: Recreation Room,Kitchen
Basement Description: Finished
Other Specifics
| 4 | |
| — | |
| Concrete | |
| Deck, Patio, Brick Paver Patio, In Ground Pool | |
| Corner Lot | |
| 230X115.2X180X140X150.5 | |
| — | |
| Full | |
| Vaulted/Cathedral Ceilings, Skylight(s), Hardwood Floors, First Floor Bedroom, First Floor Laundry, First Floor Full Bath, Walk-In Closet(s) | |
| Range, Microwave, Dishwasher, Refrigerator, Disposal | |
| Not in DB | |
| — | |
| — | |
| — | |
| Double Sided |
Tax History
| Year | Property Taxes |
|---|---|
| 2021 | $7,853 |
Contact Agent
Nearby Similar Homes
Nearby Sold Comparables
Contact Agent
Listing Provided By
McColly Bennett Real Estate

