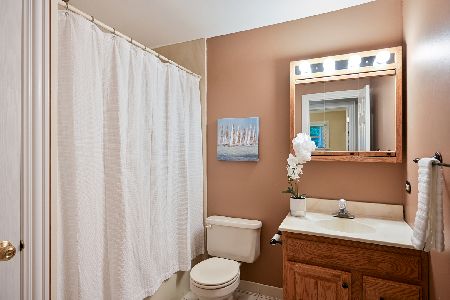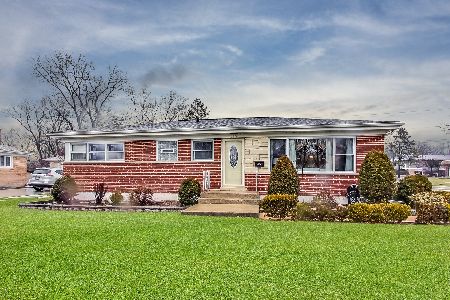1120 Wakeman Avenue, Wheaton, Illinois 60187
$280,000
|
Sold
|
|
| Status: | Closed |
| Sqft: | 1,200 |
| Cost/Sqft: | $242 |
| Beds: | 3 |
| Baths: | 2 |
| Year Built: | 1957 |
| Property Taxes: | $5,961 |
| Days On Market: | 3486 |
| Lot Size: | 0,24 |
Description
IMPECCABLE SPLIT LEVEL HOME IN DESIRABLE NORTH WHEATON LOCATION! This stunner will be the setting for family get-togethers! Bright open Living / Dining Room can hold a crowd or just a few! Create delicious meals in the updated Kitchen with granite countertops and stainless steel appliances. The lower level offers additional living space with a large Family Room and full Bath that features a steam shower. This space could serve as an in-law suite or guest room. Sit out on the patio with privacy fence enjoying your morning coffee or an evening cocktail! Enjoy the community of Wheaton at the French Market on Saturdays, Summer Concerts, Sidewalk Sales, Wine Walk...something for every season! 3 Starbucks 5 minutes away! A short 15-minute walk to the Metra station! THIS IS A MUST SEE HOME! Hot tub does not convey.
Property Specifics
| Single Family | |
| — | |
| Tri-Level | |
| 1957 | |
| Partial | |
| — | |
| No | |
| 0.24 |
| Du Page | |
| — | |
| 0 / Not Applicable | |
| None | |
| Lake Michigan,Public | |
| Public Sewer | |
| 09276870 | |
| 0510312008 |
Nearby Schools
| NAME: | DISTRICT: | DISTANCE: | |
|---|---|---|---|
|
Grade School
Washington Elementary School |
200 | — | |
|
Middle School
Franklin Middle School |
200 | Not in DB | |
|
High School
Wheaton North High School |
200 | Not in DB | |
Property History
| DATE: | EVENT: | PRICE: | SOURCE: |
|---|---|---|---|
| 10 Aug, 2012 | Sold | $250,000 | MRED MLS |
| 3 Jul, 2012 | Under contract | $259,900 | MRED MLS |
| — | Last price change | $267,900 | MRED MLS |
| 11 Apr, 2012 | Listed for sale | $267,900 | MRED MLS |
| 14 Sep, 2016 | Sold | $280,000 | MRED MLS |
| 30 Jul, 2016 | Under contract | $289,900 | MRED MLS |
| — | Last price change | $299,900 | MRED MLS |
| 5 Jul, 2016 | Listed for sale | $299,900 | MRED MLS |
Room Specifics
Total Bedrooms: 3
Bedrooms Above Ground: 3
Bedrooms Below Ground: 0
Dimensions: —
Floor Type: Hardwood
Dimensions: —
Floor Type: —
Full Bathrooms: 2
Bathroom Amenities: Steam Shower
Bathroom in Basement: 0
Rooms: No additional rooms
Basement Description: Finished
Other Specifics
| 2 | |
| — | |
| Asphalt,Concrete | |
| Patio | |
| — | |
| 74 X 133 | |
| — | |
| None | |
| Vaulted/Cathedral Ceilings | |
| Range, Microwave, Dishwasher, Refrigerator, Disposal | |
| Not in DB | |
| Sidewalks, Street Lights, Street Paved | |
| — | |
| — | |
| — |
Tax History
| Year | Property Taxes |
|---|---|
| 2012 | $5,476 |
| 2016 | $5,961 |
Contact Agent
Nearby Similar Homes
Nearby Sold Comparables
Contact Agent
Listing Provided By
RE/MAX Suburban










