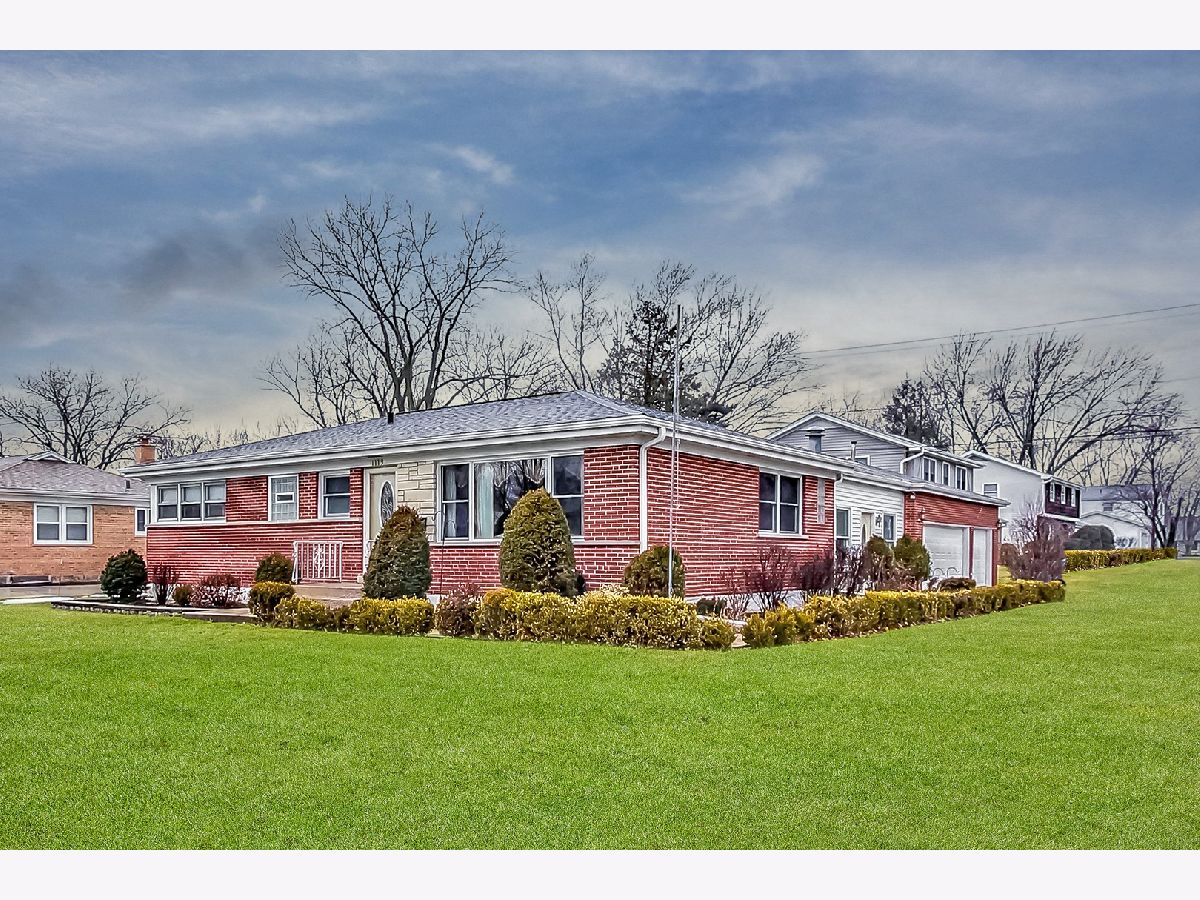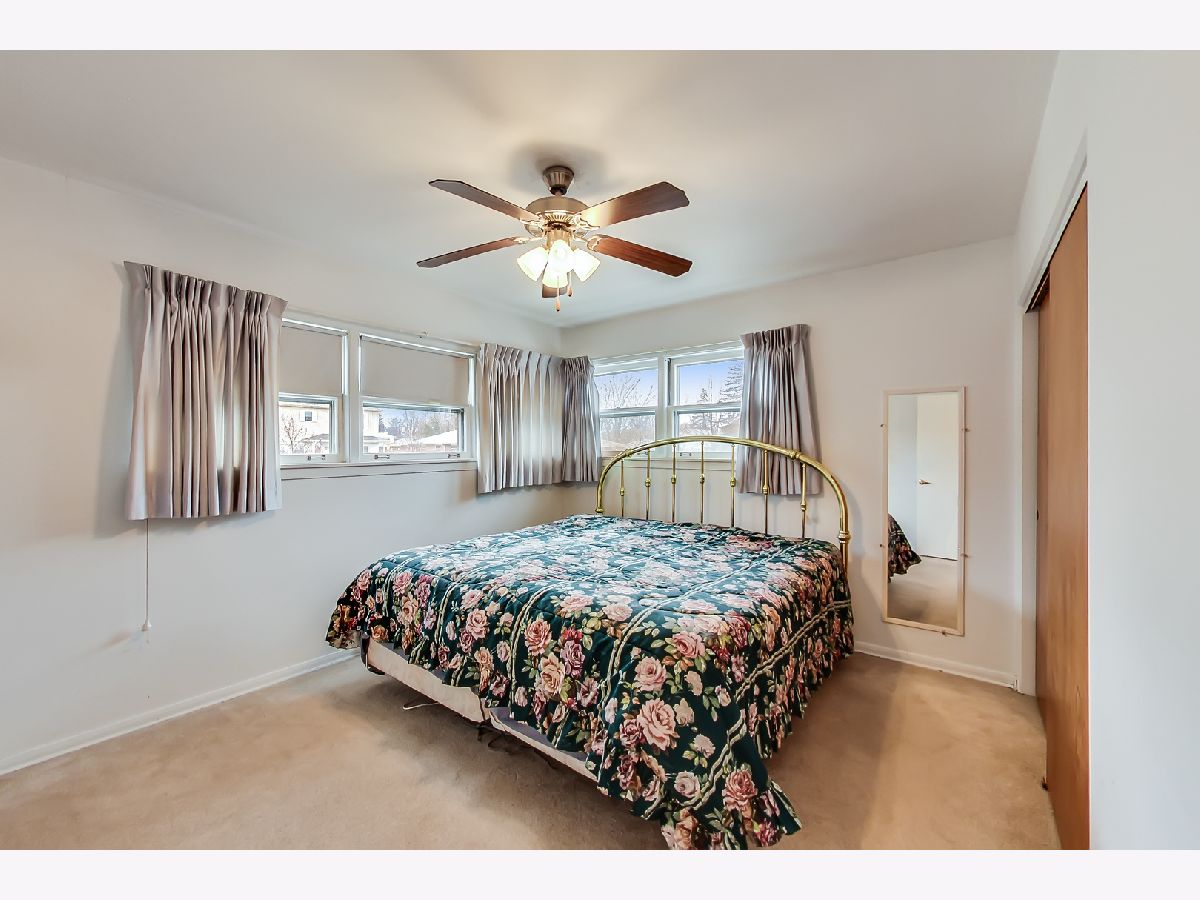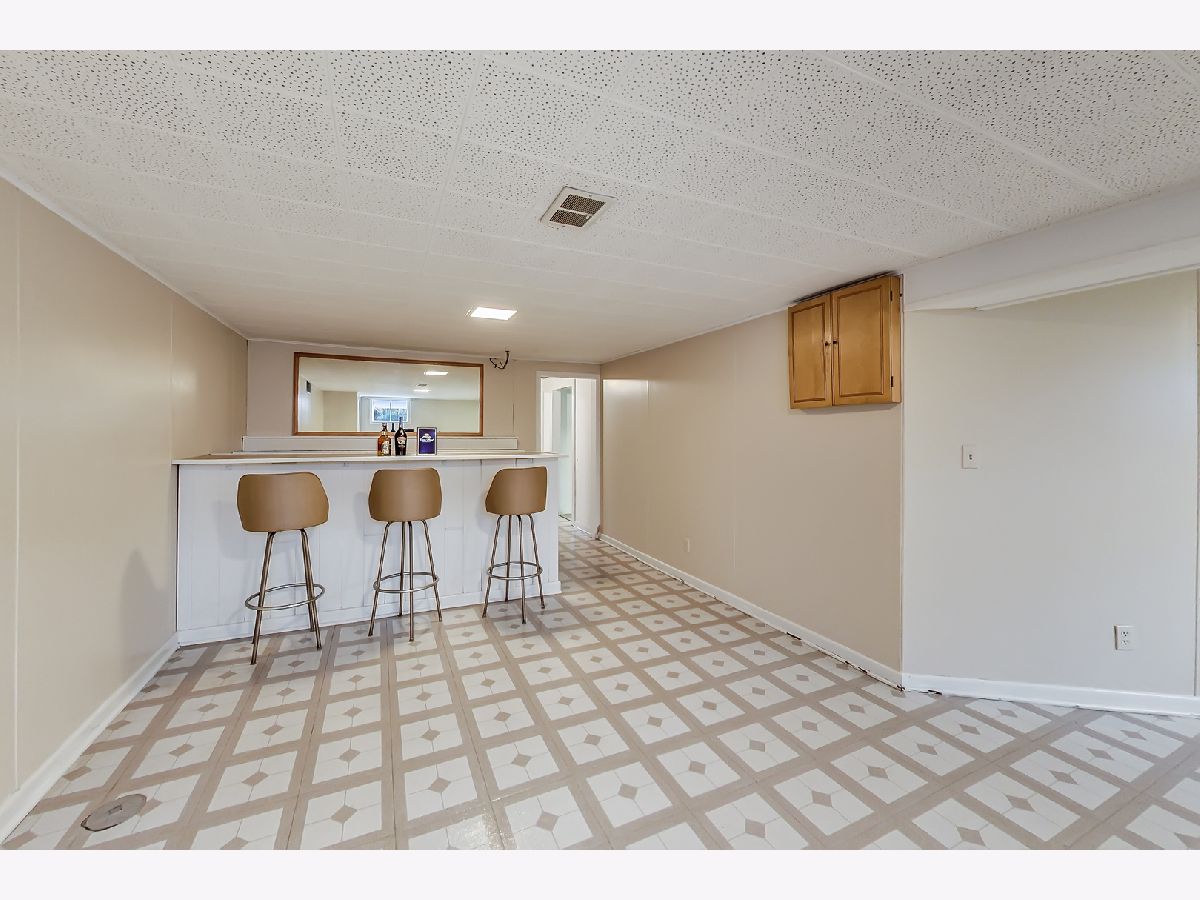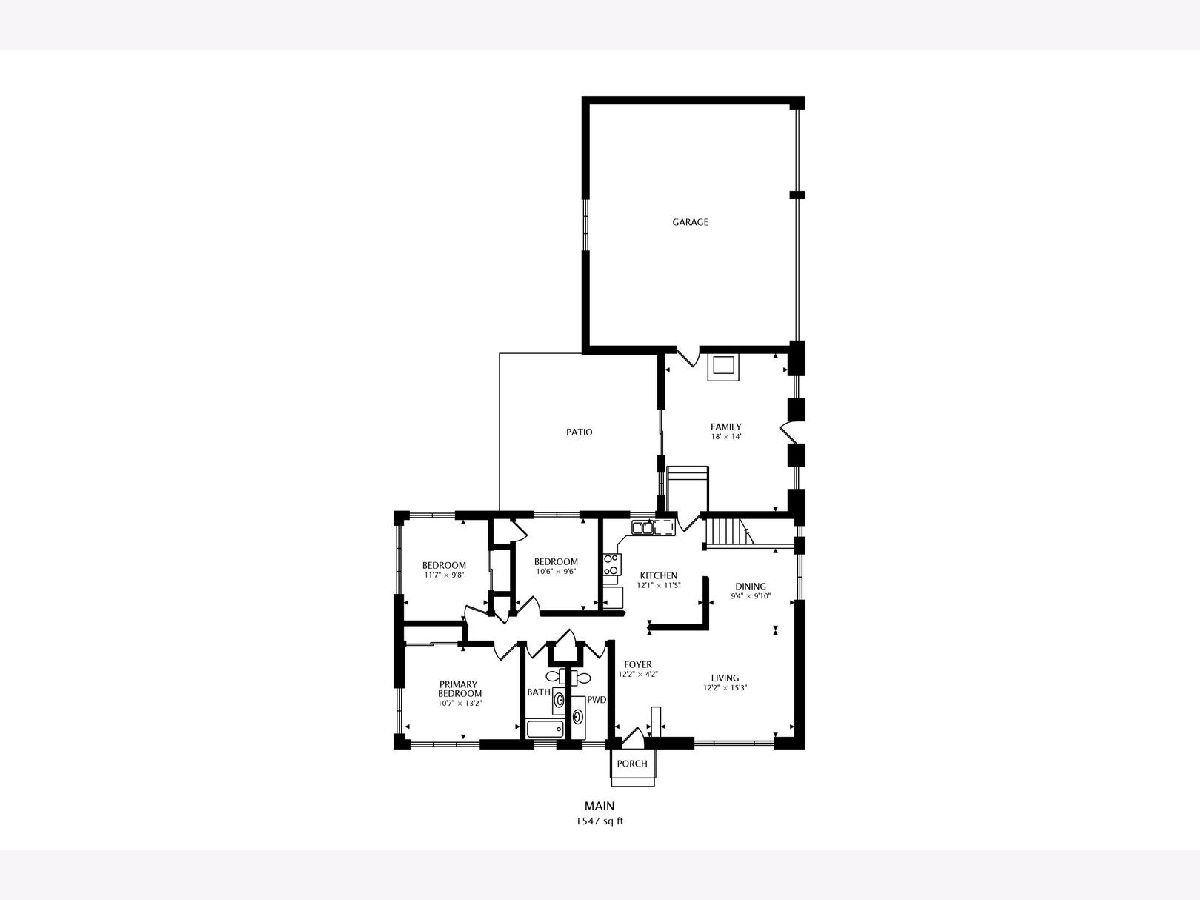1119 Wakeman Avenue, Wheaton, Illinois 60187
$335,000
|
Sold
|
|
| Status: | Closed |
| Sqft: | 2,813 |
| Cost/Sqft: | $124 |
| Beds: | 3 |
| Baths: | 2 |
| Year Built: | 1956 |
| Property Taxes: | $7,414 |
| Days On Market: | 1403 |
| Lot Size: | 0,23 |
Description
This well maintained, sprawling ranch, sits just minutes from Downtown Wheaton & the train! Sitting on a larger corner lot, the home has 3 bedrooms and 1.1 bathrooms. Hardwood floors through living and dining rooms. Eat in kitchen. Family room in finished breezeway with sliding doors to patio / backyard. Full basement with rec room, storage, laundry and MORE! Basement has "roughed-in" plumbing for another bath. 3 car garage!
Property Specifics
| Single Family | |
| — | |
| — | |
| 1956 | |
| — | |
| — | |
| No | |
| 0.23 |
| Du Page | |
| — | |
| — / Not Applicable | |
| — | |
| — | |
| — | |
| 11352011 | |
| 0510308019 |
Nearby Schools
| NAME: | DISTRICT: | DISTANCE: | |
|---|---|---|---|
|
Grade School
Washington Elementary School |
200 | — | |
|
Middle School
Franklin Middle School |
200 | Not in DB | |
|
High School
Wheaton North High School |
200 | Not in DB | |
Property History
| DATE: | EVENT: | PRICE: | SOURCE: |
|---|---|---|---|
| 25 Apr, 2022 | Sold | $335,000 | MRED MLS |
| 29 Mar, 2022 | Under contract | $350,000 | MRED MLS |
| 19 Mar, 2022 | Listed for sale | $350,000 | MRED MLS |

























Room Specifics
Total Bedrooms: 3
Bedrooms Above Ground: 3
Bedrooms Below Ground: 0
Dimensions: —
Floor Type: —
Dimensions: —
Floor Type: —
Full Bathrooms: 2
Bathroom Amenities: —
Bathroom in Basement: 1
Rooms: —
Basement Description: Partially Finished
Other Specifics
| 3 | |
| — | |
| — | |
| — | |
| — | |
| 133X75 | |
| — | |
| — | |
| — | |
| — | |
| Not in DB | |
| — | |
| — | |
| — | |
| — |
Tax History
| Year | Property Taxes |
|---|---|
| 2022 | $7,414 |
Contact Agent
Nearby Similar Homes
Nearby Sold Comparables
Contact Agent
Listing Provided By
Dream Town Realty








