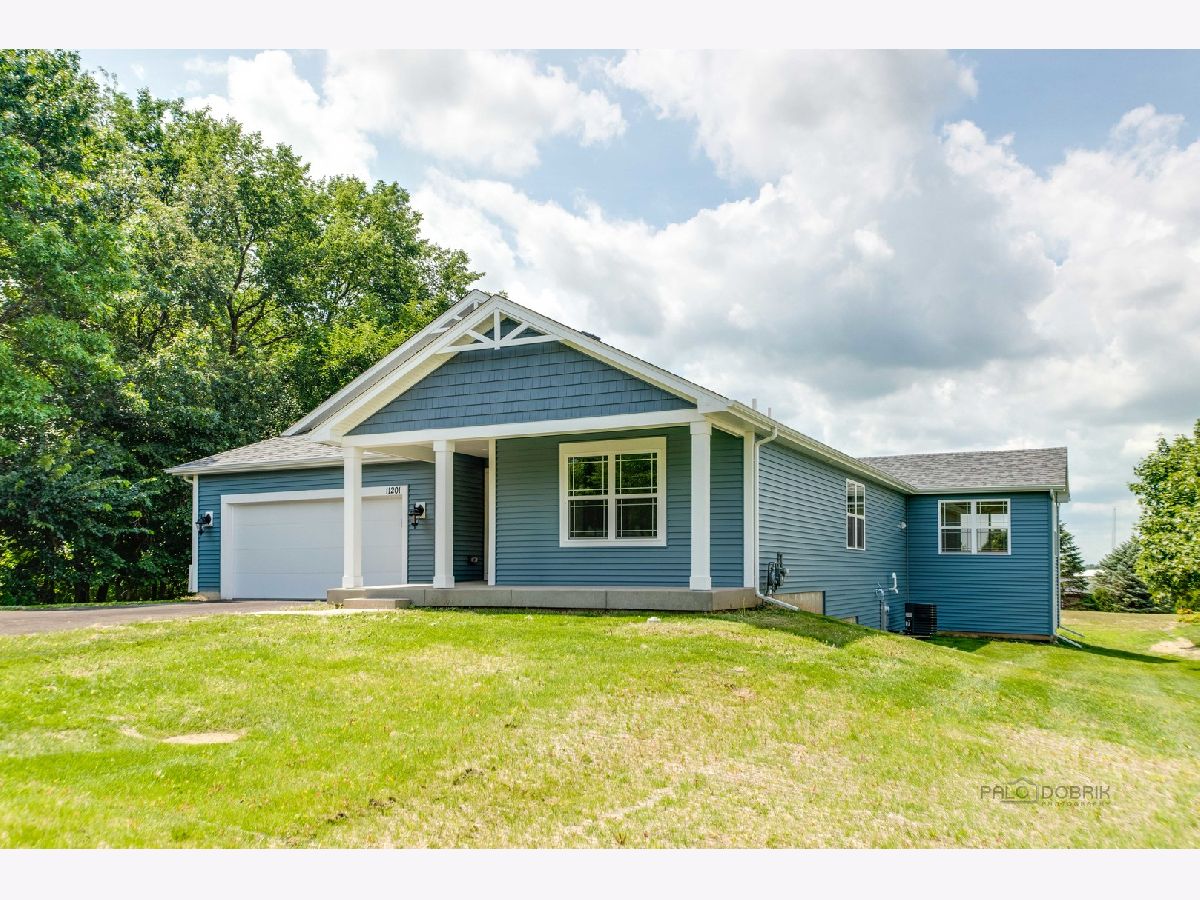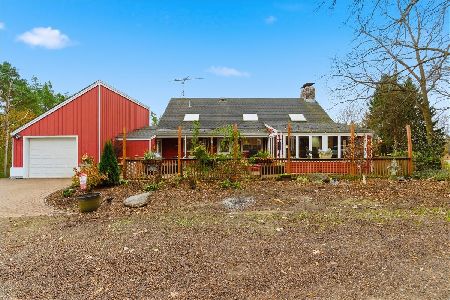11201 Thrush Creek Drive, Richmond, Illinois 60071
$410,000
|
Sold
|
|
| Status: | Closed |
| Sqft: | 2,055 |
| Cost/Sqft: | $207 |
| Beds: | 3 |
| Baths: | 2 |
| Year Built: | 2023 |
| Property Taxes: | $28 |
| Days On Market: | 961 |
| Lot Size: | 0,57 |
Description
Brand New Construction! Move In Ready! Welcome to 11201 Thrush Creek Dr in Richmond! This NEW Ranch home has great natural light & neutral colors throughout. It features 3 bedrooms, 2 bathrooms, 2 car garage and huge full English basement ready for your finishing touches. As you enter the home, you'll notice the open floor plan including a large great room with a vaulted ceiling, kitchen with island, breakfast bar, Uba Tuba granite counters, slate appliances (refrigerator, gas oven, microwave & dishwasher), stainless steel farm sink, abundant Maple cabinets, closet pantry & eating area with table space, sunroom with slider to the backyard, primary bedroom with neutral carpet, attached primary bathroom with double sink with chrome fixtures, beautiful Maple wood vanity, standup shower & large walk in closet, 2 additional bedrooms with neutral carpet and large closets, 2nd full bathroom with luxury vinyl plank floor, Maple wood vanity with chrome fixtures and shower/tub combo! Everything new including central A/C, gas forced air furnace, sump pump, 200 amp electrical, roof & vinyl siding! Established Pheasant Ridge subdivision! One YR Builder Warranty Included! A must see!
Property Specifics
| Single Family | |
| — | |
| — | |
| 2023 | |
| — | |
| — | |
| No | |
| 0.57 |
| Mc Henry | |
| Trails Of Pheasant Ridge | |
| 0 / Not Applicable | |
| — | |
| — | |
| — | |
| 11821085 | |
| 0404451007 |
Nearby Schools
| NAME: | DISTRICT: | DISTANCE: | |
|---|---|---|---|
|
High School
Richmond-burton Community High S |
157 | Not in DB | |
Property History
| DATE: | EVENT: | PRICE: | SOURCE: |
|---|---|---|---|
| 27 Sep, 2023 | Sold | $410,000 | MRED MLS |
| 25 Aug, 2023 | Under contract | $425,000 | MRED MLS |
| — | Last price change | $439,720 | MRED MLS |
| 30 Jun, 2023 | Listed for sale | $439,720 | MRED MLS |

Room Specifics
Total Bedrooms: 3
Bedrooms Above Ground: 3
Bedrooms Below Ground: 0
Dimensions: —
Floor Type: —
Dimensions: —
Floor Type: —
Full Bathrooms: 2
Bathroom Amenities: —
Bathroom in Basement: 0
Rooms: —
Basement Description: Unfinished,Egress Window
Other Specifics
| 2 | |
| — | |
| Asphalt | |
| — | |
| — | |
| 89.67X211.48X435.83X181.42 | |
| — | |
| — | |
| — | |
| — | |
| Not in DB | |
| — | |
| — | |
| — | |
| — |
Tax History
| Year | Property Taxes |
|---|---|
| 2023 | $28 |
Contact Agent
Nearby Similar Homes
Nearby Sold Comparables
Contact Agent
Listing Provided By
RE/MAX Suburban





