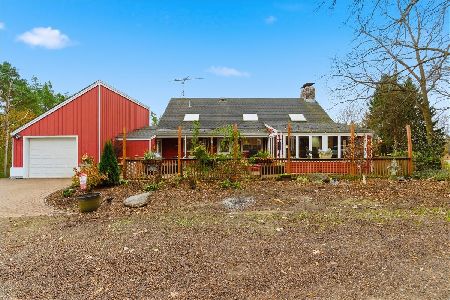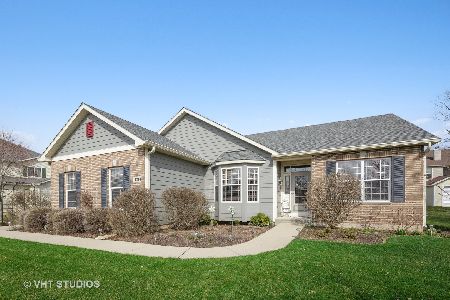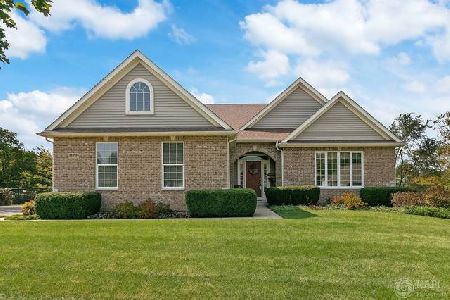11204 Thrush Creek Drive, Richmond, Illinois 60071
$232,500
|
Sold
|
|
| Status: | Closed |
| Sqft: | 1,970 |
| Cost/Sqft: | $125 |
| Beds: | 3 |
| Baths: | 3 |
| Year Built: | 2007 |
| Property Taxes: | $6,242 |
| Days On Market: | 2313 |
| Lot Size: | 0,30 |
Description
YOUR NEW HOME FOR THE HOLIDAYS!!! 13 MONTH HOME WARRANTY INCLUDED!!! Welcome Home to The Trails of Pheasant Ridge in Richmond! Conveniently located to downtown Richmond, shopping and schools. This meticulously kept, neutral home is move in ready! Walk in to soaring vaulted ceilings and an open first level layout complete with gas fireplace and plenty of space for entertaining! The 2nd level hosts 3 generous bedrooms. The spacious master includes 2 walk in closets and full bath complete with separate shower and tub. The full English basement is just waiting for your ideas to make it a fantastic living space! Have storage needs? Notice the Fantastic 3 car attached garage for vehicles/toys/sports items/lawn equipment. Priced for quick sale! You can be in your new home for the holidays!
Property Specifics
| Single Family | |
| — | |
| Traditional | |
| 2007 | |
| Full,English | |
| SYCAMORE | |
| No | |
| 0.3 |
| Mc Henry | |
| Trails Of Pheasant Ridge | |
| 0 / Not Applicable | |
| None | |
| Public | |
| Public Sewer | |
| 10550165 | |
| 0404453006 |
Nearby Schools
| NAME: | DISTRICT: | DISTANCE: | |
|---|---|---|---|
|
Grade School
Richmond Grade School |
2 | — | |
|
Middle School
Nippersink Middle School |
2 | Not in DB | |
|
High School
Richmond-burton Community High S |
157 | Not in DB | |
Property History
| DATE: | EVENT: | PRICE: | SOURCE: |
|---|---|---|---|
| 14 Mar, 2008 | Sold | $252,395 | MRED MLS |
| 4 Mar, 2008 | Under contract | $269,020 | MRED MLS |
| 10 Feb, 2008 | Listed for sale | $269,020 | MRED MLS |
| 21 Sep, 2018 | Under contract | $0 | MRED MLS |
| 12 Sep, 2018 | Listed for sale | $0 | MRED MLS |
| 9 Jan, 2020 | Sold | $232,500 | MRED MLS |
| 27 Nov, 2019 | Under contract | $247,000 | MRED MLS |
| — | Last price change | $252,000 | MRED MLS |
| 17 Oct, 2019 | Listed for sale | $252,000 | MRED MLS |
Room Specifics
Total Bedrooms: 3
Bedrooms Above Ground: 3
Bedrooms Below Ground: 0
Dimensions: —
Floor Type: Carpet
Dimensions: —
Floor Type: Carpet
Full Bathrooms: 3
Bathroom Amenities: Separate Shower,Double Sink
Bathroom in Basement: 0
Rooms: Eating Area
Basement Description: Unfinished
Other Specifics
| 3 | |
| Concrete Perimeter | |
| Asphalt | |
| — | |
| Landscaped | |
| 101X128 | |
| Unfinished | |
| Full | |
| Vaulted/Cathedral Ceilings, First Floor Laundry, Walk-In Closet(s) | |
| Range, Microwave, Dishwasher, Refrigerator, Washer, Dryer, Disposal | |
| Not in DB | |
| Curbs, Sidewalks, Street Lights, Street Paved | |
| — | |
| — | |
| Gas Starter |
Tax History
| Year | Property Taxes |
|---|---|
| 2020 | $6,242 |
Contact Agent
Nearby Similar Homes
Nearby Sold Comparables
Contact Agent
Listing Provided By
Better Homes and Gardens Real Estate Star Homes







