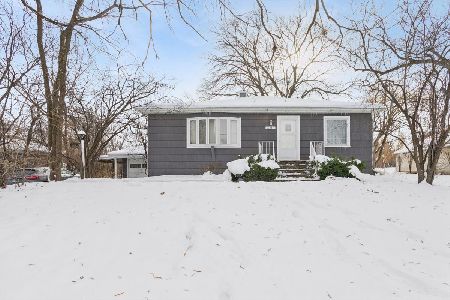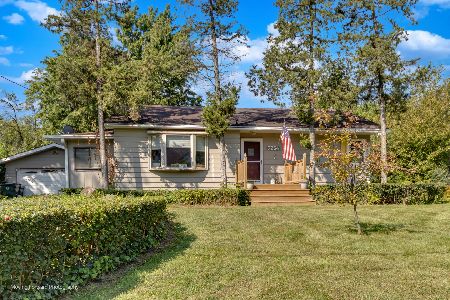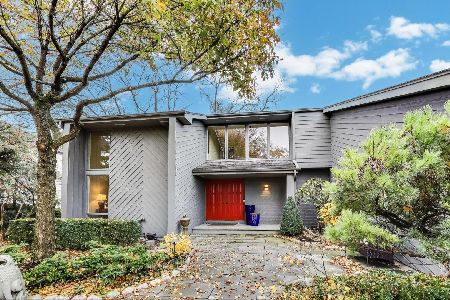11203 Arrowhead Trail, Indian Head Park, Illinois 60525
$675,000
|
Sold
|
|
| Status: | Closed |
| Sqft: | 2,621 |
| Cost/Sqft: | $251 |
| Beds: | 3 |
| Baths: | 3 |
| Year Built: | 1981 |
| Property Taxes: | $7,285 |
| Days On Market: | 276 |
| Lot Size: | 0,00 |
Description
Welcome to this sun-filled and expansive stone and brick home in beautiful Indian Head Park! With an open-concept interior and a backyard oasis with an in-ground pool, a huge patio and generous yard space, this home is ready to serve as an exceptional backdrop for all your future memories, whether you prefer to relax at your own home retreat, or you enjoy entertaining on a large scale. Well-maintained with gleaming hardwood floors and plenty of updated mechanicals, you'll be able to move right in and start planning your kind of summer fun. This home offers a modern vibe and is located very near serene Pleasantdale parks, tennis courts, the rec center, highly sought-after schools, and a wide. The primary suite is large enough to potentially be converted to a 4th bedroom. There's a floor laundry room/mud room. Plentiful storage throughout including in the basement and attached garage. Don't miss the beautiful patio with view of the large in-ground, heated, in-ground pool (fenced for safety) and plenty of yard space too. Located within the highly sought after Pleasantdale Elementary and Lyons Township High School Districts, and array of shopping boutiques and fine and casual dining at the Burr Ridge Center. However your look at it, this home is a rare gem of a personal oasis right here in desirable Indian Head Park!
Property Specifics
| Single Family | |
| — | |
| — | |
| 1981 | |
| — | |
| LOCKWOOD | |
| No | |
| — |
| Cook | |
| — | |
| 0 / Not Applicable | |
| — | |
| — | |
| — | |
| 12314512 | |
| 18302060410000 |
Nearby Schools
| NAME: | DISTRICT: | DISTANCE: | |
|---|---|---|---|
|
High School
Lyons Twp High School |
204 | Not in DB | |
Property History
| DATE: | EVENT: | PRICE: | SOURCE: |
|---|---|---|---|
| 12 Jan, 2018 | Sold | $500,000 | MRED MLS |
| 6 Dec, 2017 | Under contract | $524,900 | MRED MLS |
| — | Last price change | $549,900 | MRED MLS |
| 21 Oct, 2017 | Listed for sale | $574,900 | MRED MLS |
| 28 Apr, 2025 | Sold | $675,000 | MRED MLS |
| 31 Mar, 2025 | Under contract | $659,000 | MRED MLS |
| 18 Mar, 2025 | Listed for sale | $659,000 | MRED MLS |
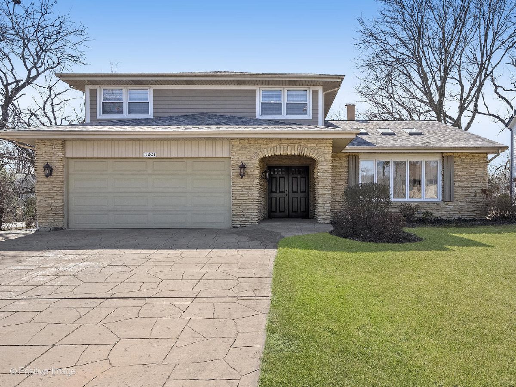
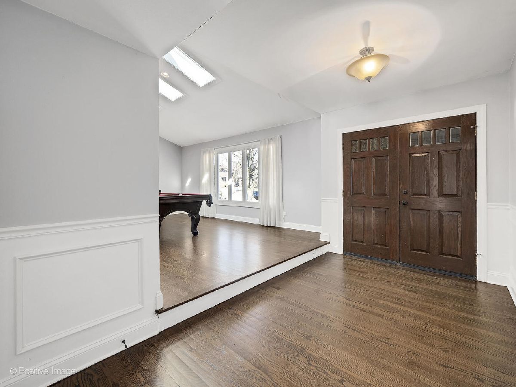
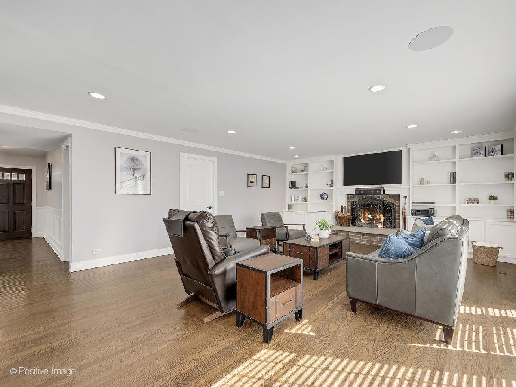
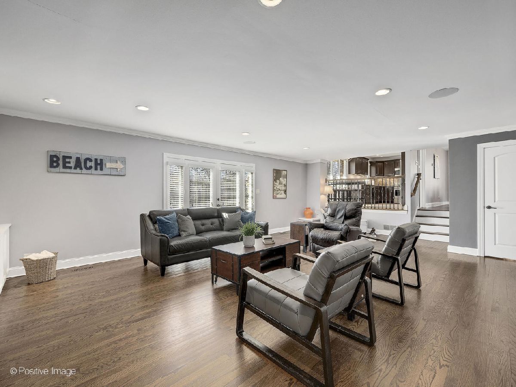



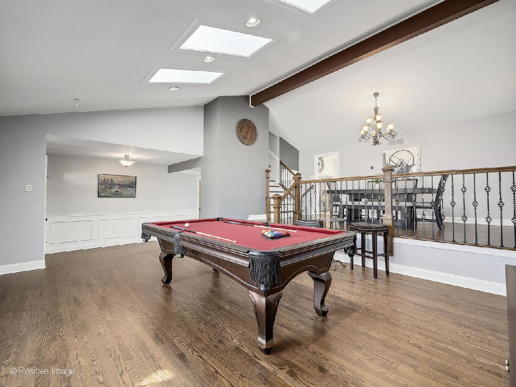
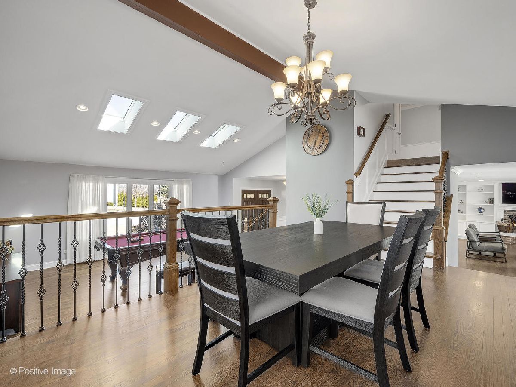

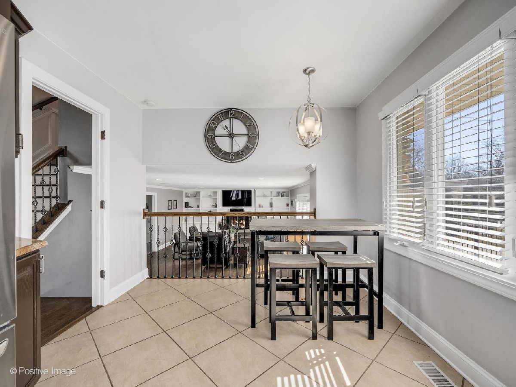
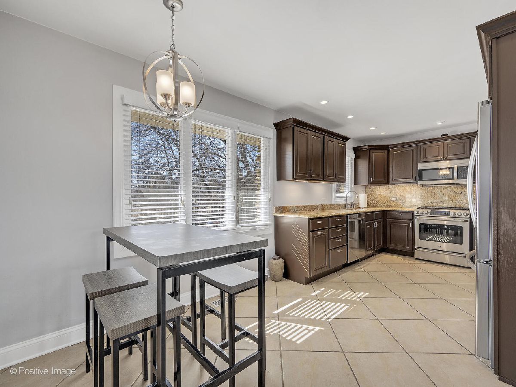
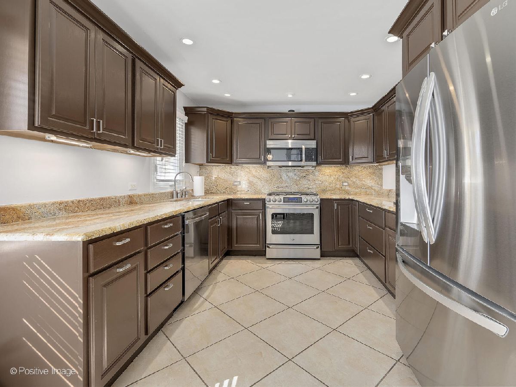
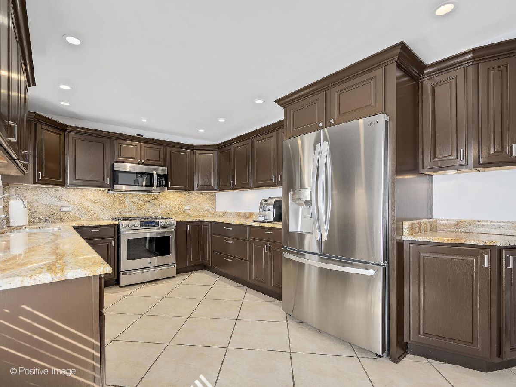

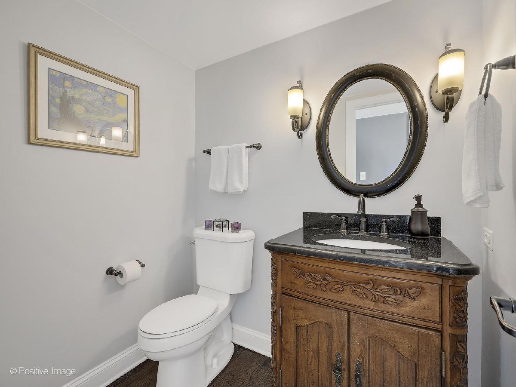


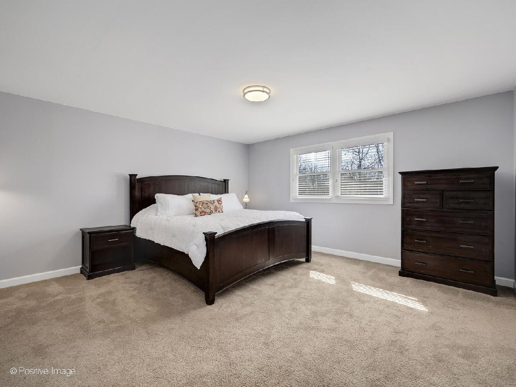
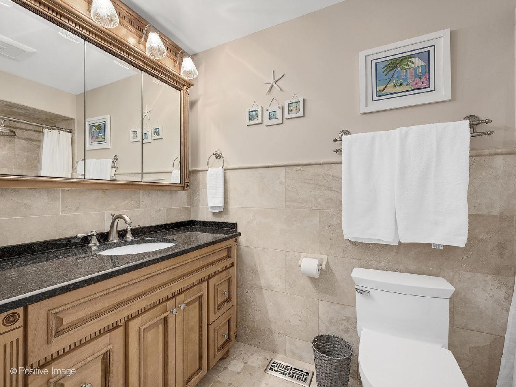
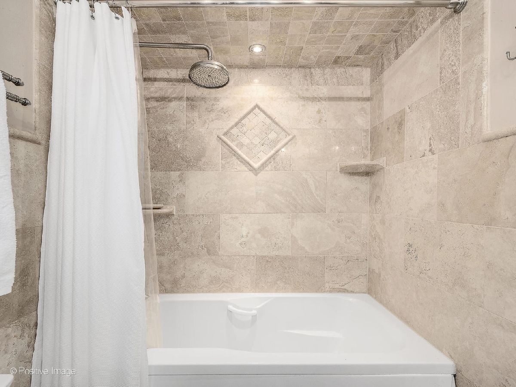

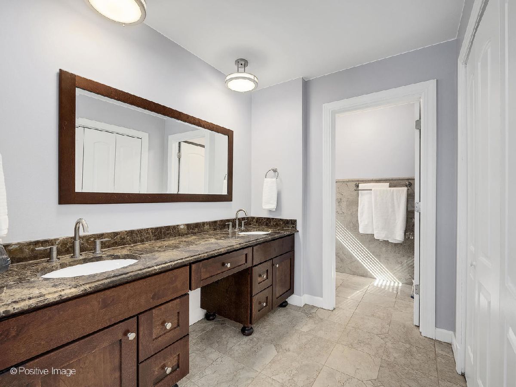



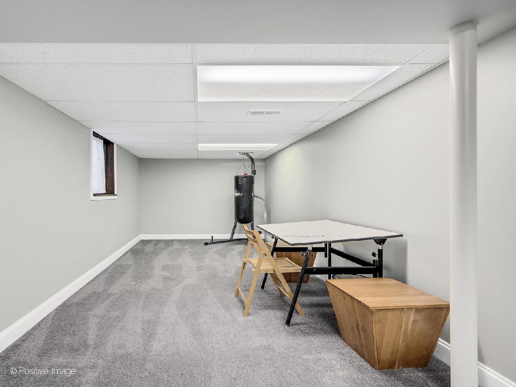
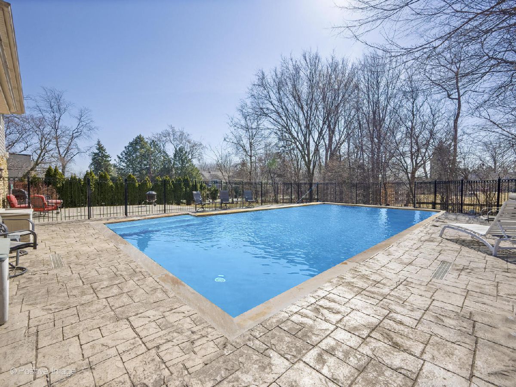

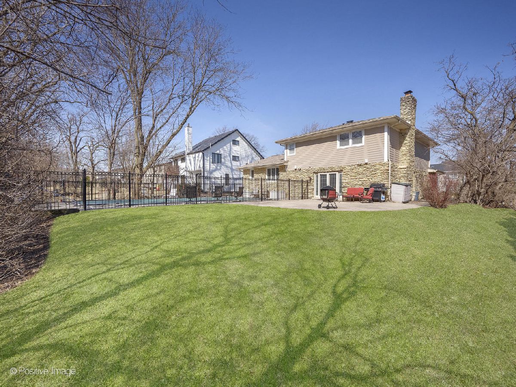


Room Specifics
Total Bedrooms: 3
Bedrooms Above Ground: 3
Bedrooms Below Ground: 0
Dimensions: —
Floor Type: —
Dimensions: —
Floor Type: —
Full Bathrooms: 3
Bathroom Amenities: Whirlpool,Separate Shower,Double Sink,Soaking Tub
Bathroom in Basement: 0
Rooms: —
Basement Description: —
Other Specifics
| 2 | |
| — | |
| — | |
| — | |
| — | |
| 75X137 | |
| — | |
| — | |
| — | |
| — | |
| Not in DB | |
| — | |
| — | |
| — | |
| — |
Tax History
| Year | Property Taxes |
|---|---|
| 2018 | $5,455 |
| 2025 | $7,285 |
Contact Agent
Nearby Similar Homes
Nearby Sold Comparables
Contact Agent
Listing Provided By
Compass

