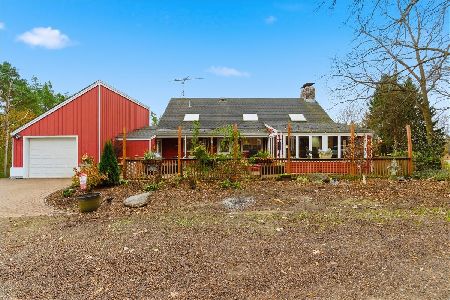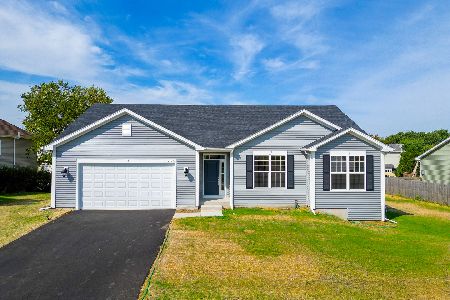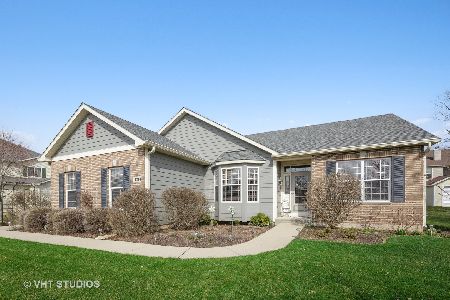11209 Thorn Bird Lane, Richmond, Illinois 60071
$279,900
|
Sold
|
|
| Status: | Closed |
| Sqft: | 1,862 |
| Cost/Sqft: | $150 |
| Beds: | 2 |
| Baths: | 3 |
| Year Built: | 2007 |
| Property Taxes: | $0 |
| Days On Market: | 1970 |
| Lot Size: | 0,00 |
Description
Stunning one owner hillside ranch with full walkout basement and 3 car garage! Spotless, inviting, open floorplan in this 1862 sq ft ranch! Great room has cathedral ceiling with skylites, fireplace with gas logs and french door opening to 18' screened balcony which also accesses the kitchen and master bedroom. Large kitchen has island and sunny dining area. Master bedroom with full bath, soaker tub & separate shower. 3rd bedroom currently used as office/craft room. 1st floor laundry room with extra cabinetry and sink. Walkout basement is cavernous! Mainly unfinished, but there is a nice full bath down there. Tons of storage and so much potential for additional living space! Yard is fully fenced. Paver brick patio for outdoor entertaining. Located just minutes from Wisconsin, A lovely home you'd be proud to own!
Property Specifics
| Single Family | |
| — | |
| — | |
| 2007 | |
| Full,Walkout | |
| WALKOUT RANCH | |
| No | |
| — |
| Mc Henry | |
| Trails Of Pheasant Ridge | |
| — / Not Applicable | |
| None | |
| Public | |
| Public Sewer | |
| 10880522 | |
| 0404453010 |
Nearby Schools
| NAME: | DISTRICT: | DISTANCE: | |
|---|---|---|---|
|
High School
Richmond-burton Community High S |
157 | Not in DB | |
Property History
| DATE: | EVENT: | PRICE: | SOURCE: |
|---|---|---|---|
| 20 Nov, 2020 | Sold | $279,900 | MRED MLS |
| 24 Sep, 2020 | Under contract | $279,000 | MRED MLS |
| 24 Sep, 2020 | Listed for sale | $279,000 | MRED MLS |

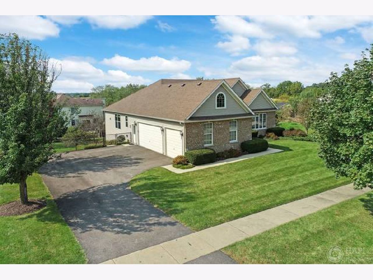
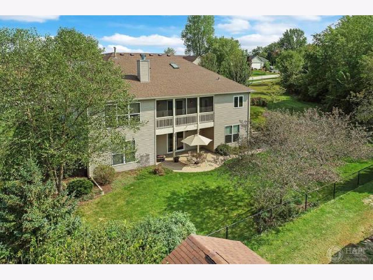
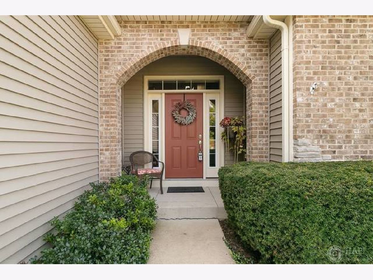
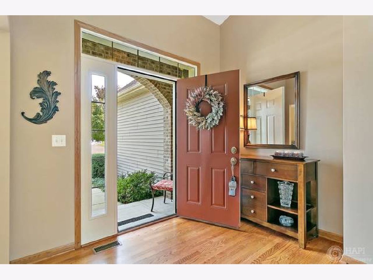
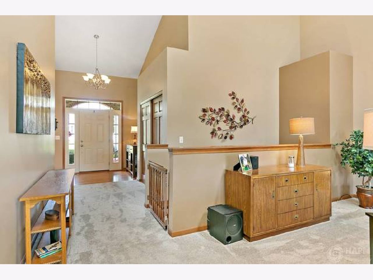
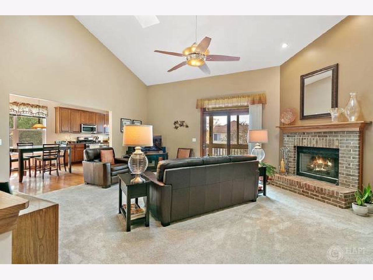
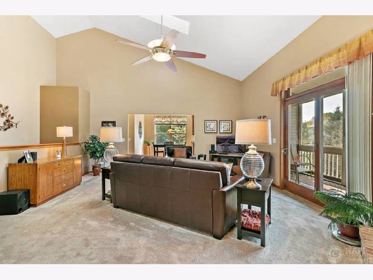
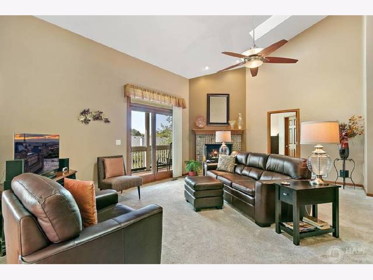
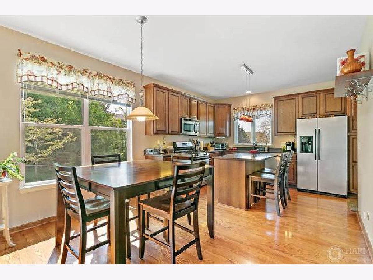
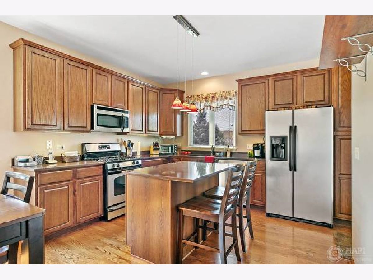
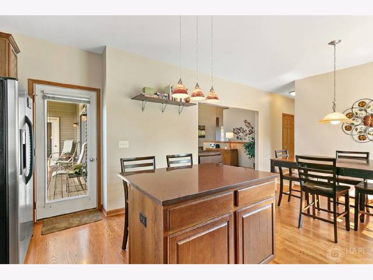
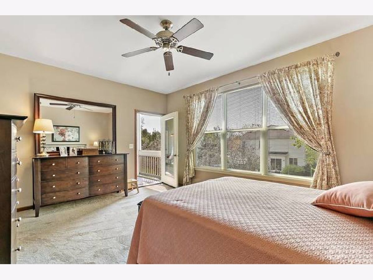
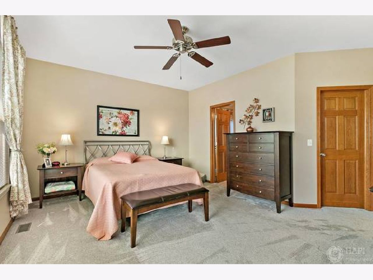
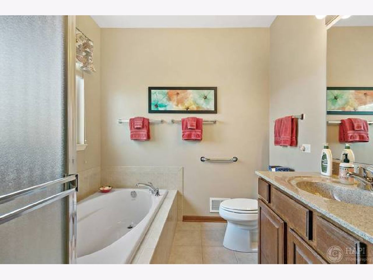
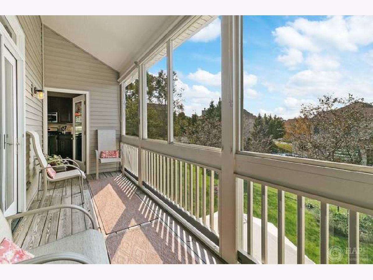
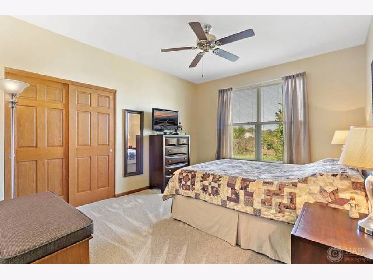
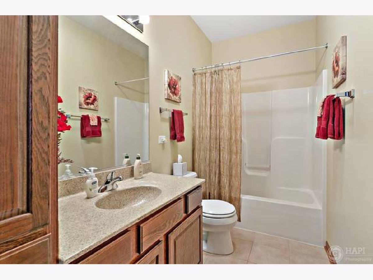
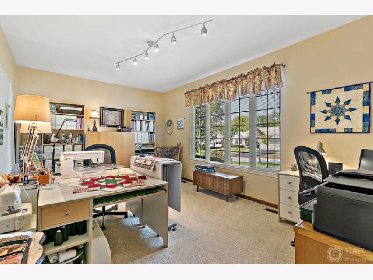
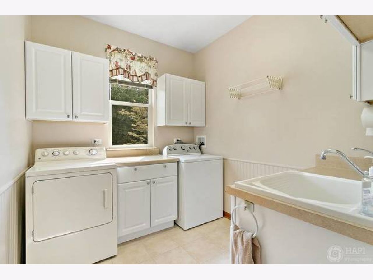
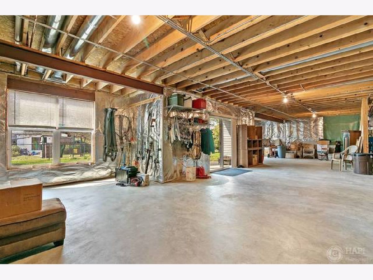
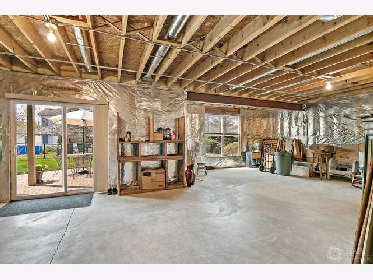
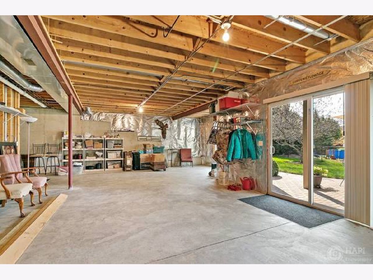
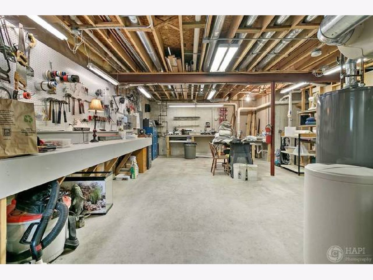
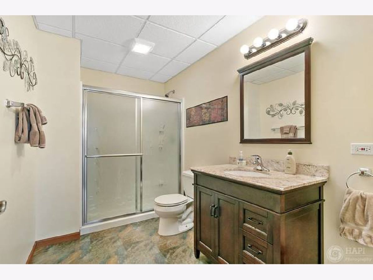
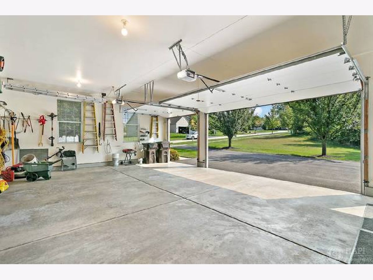
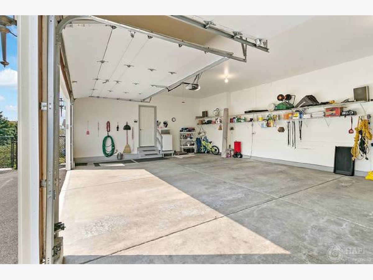
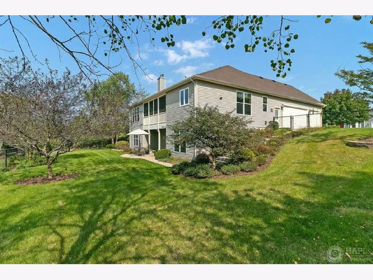
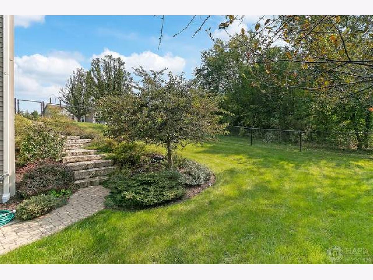
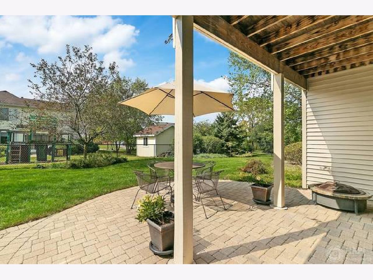
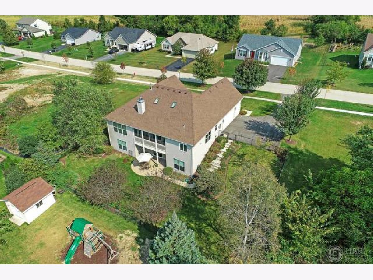
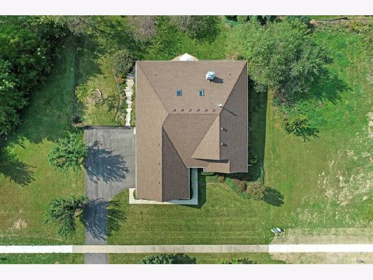
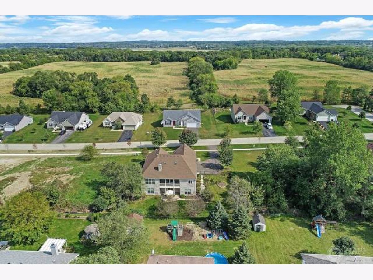
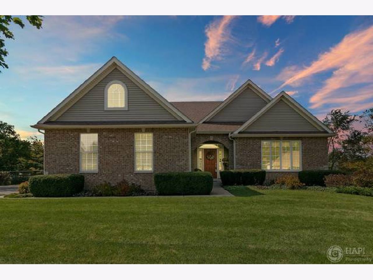
Room Specifics
Total Bedrooms: 2
Bedrooms Above Ground: 2
Bedrooms Below Ground: 0
Dimensions: —
Floor Type: Carpet
Full Bathrooms: 3
Bathroom Amenities: Separate Shower,Garden Tub
Bathroom in Basement: 1
Rooms: Eating Area
Basement Description: Partially Finished
Other Specifics
| 3 | |
| — | |
| Asphalt | |
| Balcony, Patio | |
| — | |
| 101 X 121 | |
| — | |
| Full | |
| Vaulted/Cathedral Ceilings, Skylight(s), Hardwood Floors, First Floor Laundry | |
| Range, Microwave, Dishwasher, Refrigerator, Washer, Dryer, Disposal, Stainless Steel Appliance(s), Water Softener Owned | |
| Not in DB | |
| — | |
| — | |
| — | |
| Wood Burning, Gas Log |
Tax History
| Year | Property Taxes |
|---|
Contact Agent
Nearby Similar Homes
Nearby Sold Comparables
Contact Agent
Listing Provided By
CENTURY 21 Roberts & Andrews


