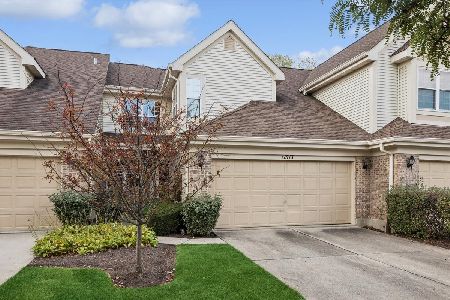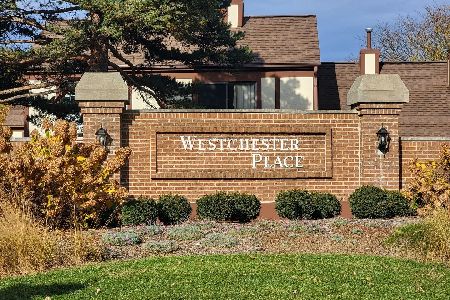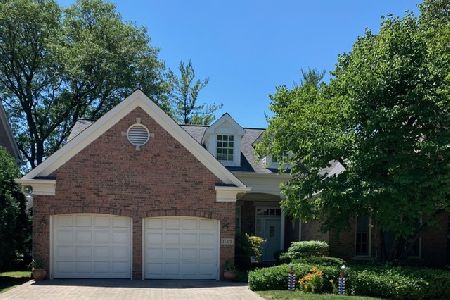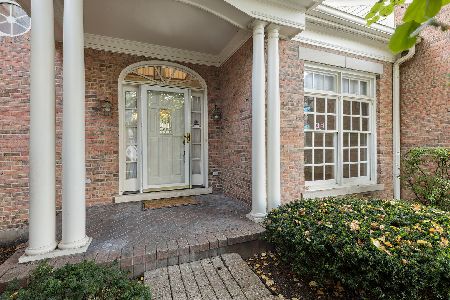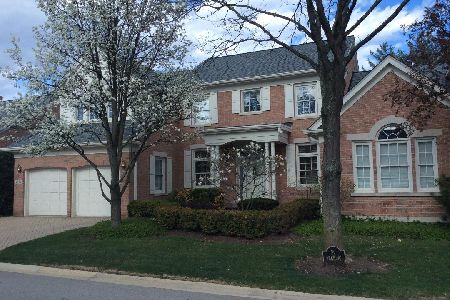11206 Prairie View Court, Westchester, Illinois 60154
$700,000
|
Sold
|
|
| Status: | Closed |
| Sqft: | 3,053 |
| Cost/Sqft: | $260 |
| Beds: | 4 |
| Baths: | 5 |
| Year Built: | 2005 |
| Property Taxes: | $13,197 |
| Days On Market: | 1627 |
| Lot Size: | 0,00 |
Description
An amazing townhouse that lives like a massive single-family home. Featuring two suites! The first-floor suite features double walk-in closets, a massive bath with jetted tub, and a steam shower. Heated floors and separate toilet room. The family room has a wood-burning fireplace, massive vaulted ceilings, and an open concept to the kitchen. The kitchen features custom cabinets, a farm sink, and lots of storage. The home has two laundry rooms with the second in the second-floor guest suite. The second floor features three bedrooms and two full baths, perfect for guests or family. In the basement, you'll find the ultimate work from home space. There is a large office, extra bedroom with walk-in closet, media setup, workout room with rubberized flooring, full bathroom with sauna and shower. This impressive home has full room sound with a central player, in-wall vacuum, multi-zoned HVAC, and much more to see. Outback the back patio functions as an extra entertaining area complete with motorized awnings and big enough for multiple zones. There is also a natural gas feed for the grill! Set up your private showing today and move in soon.
Property Specifics
| Condos/Townhomes | |
| 2 | |
| — | |
| 2005 | |
| Full | |
| — | |
| No | |
| — |
| Cook | |
| — | |
| 267 / Monthly | |
| Insurance,Lawn Care,Snow Removal | |
| Lake Michigan | |
| Public Sewer | |
| 11120517 | |
| 15302010610000 |
Nearby Schools
| NAME: | DISTRICT: | DISTANCE: | |
|---|---|---|---|
|
Grade School
Hillside Elementary School |
93 | — | |
|
Middle School
Hillside Elementary School |
93 | Not in DB | |
Property History
| DATE: | EVENT: | PRICE: | SOURCE: |
|---|---|---|---|
| 30 Sep, 2021 | Sold | $700,000 | MRED MLS |
| 2 Aug, 2021 | Under contract | $795,000 | MRED MLS |
| — | Last price change | $825,000 | MRED MLS |
| 11 Jun, 2021 | Listed for sale | $825,000 | MRED MLS |
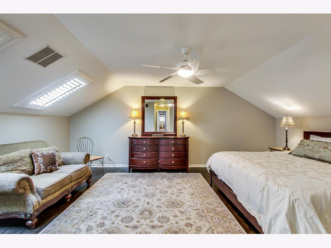
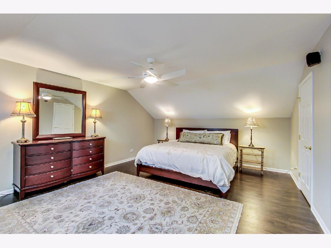
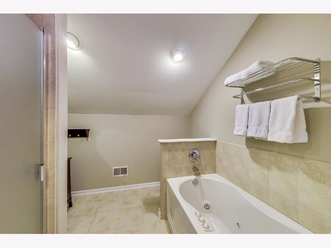
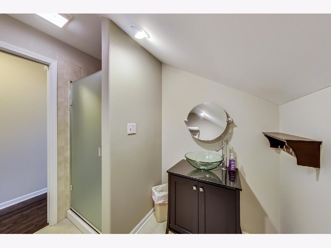
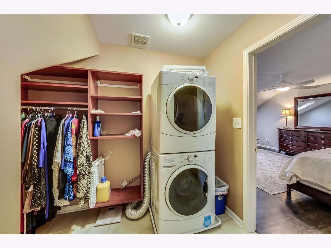
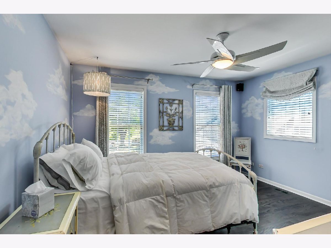
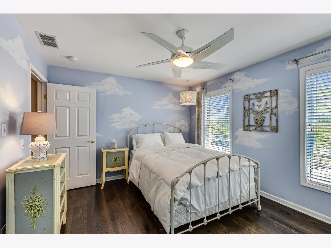
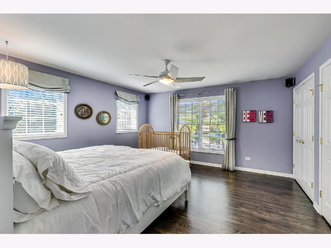
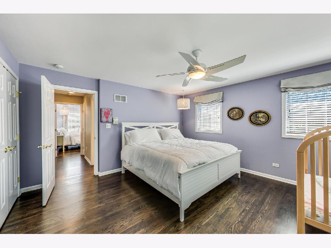
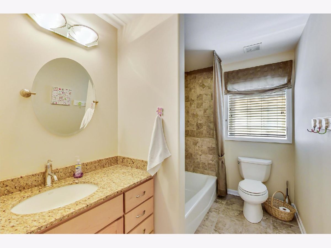
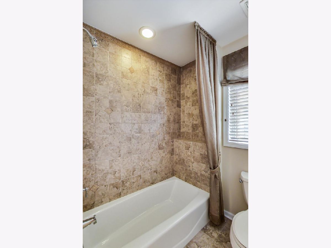
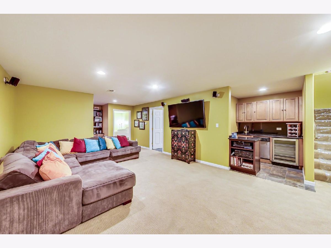
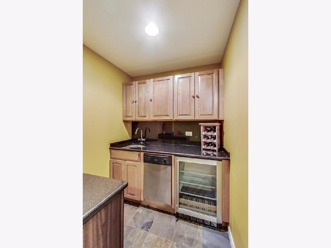
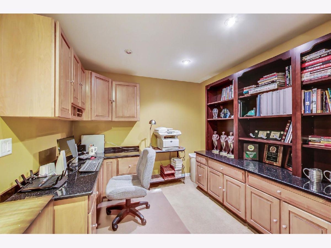
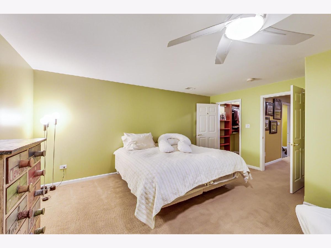
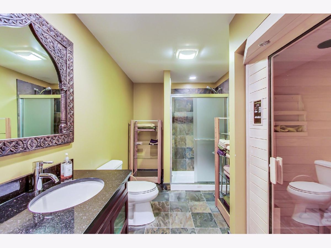
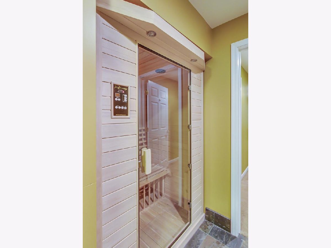
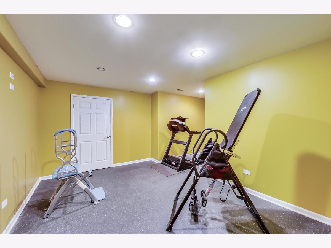
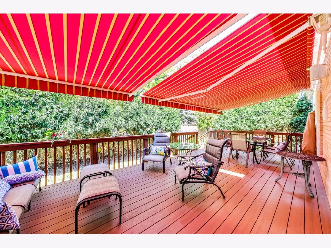
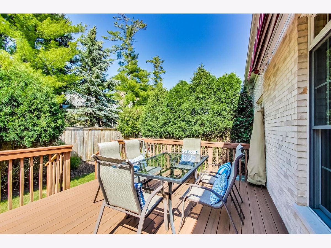
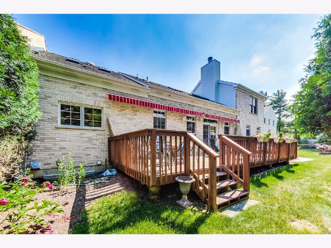
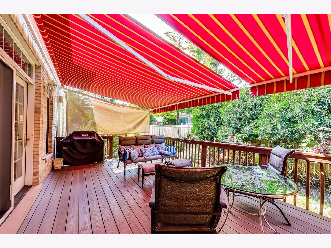
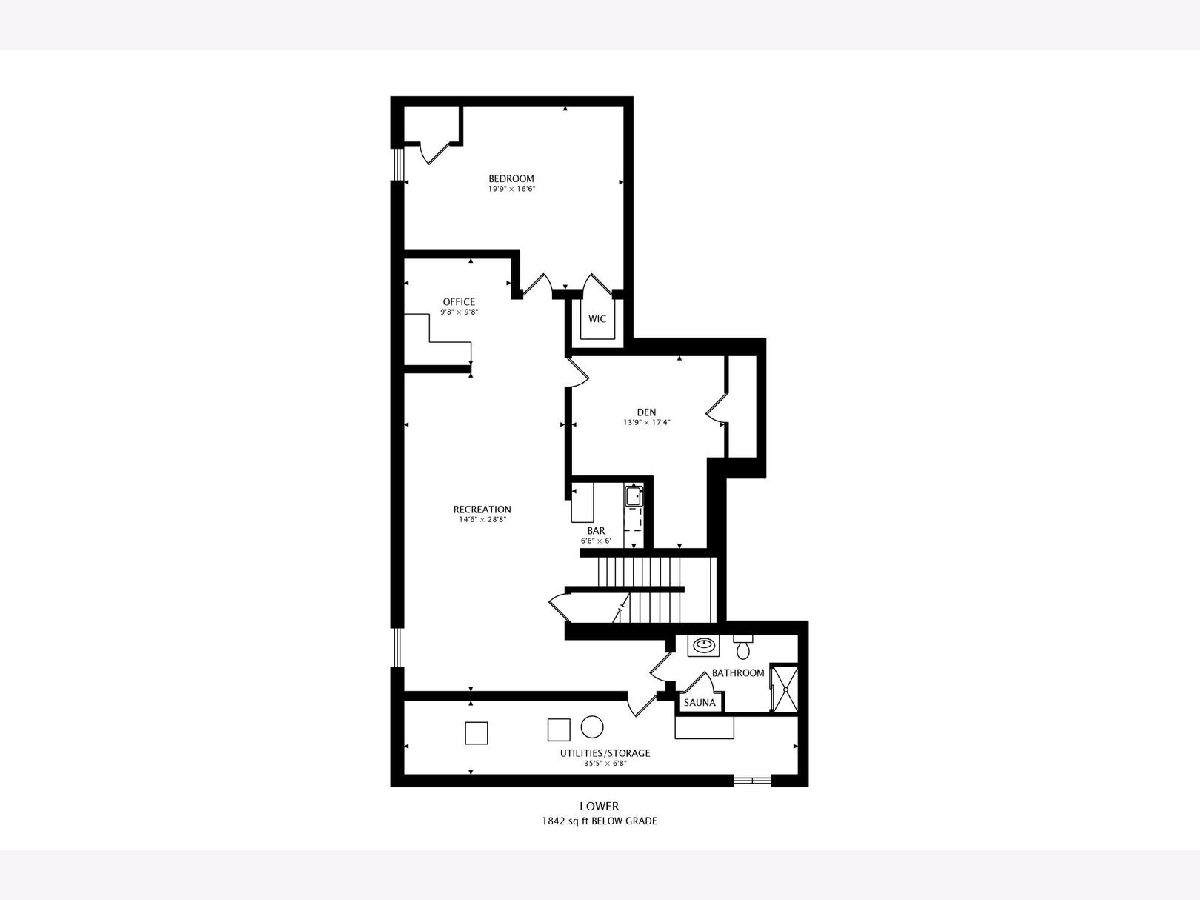
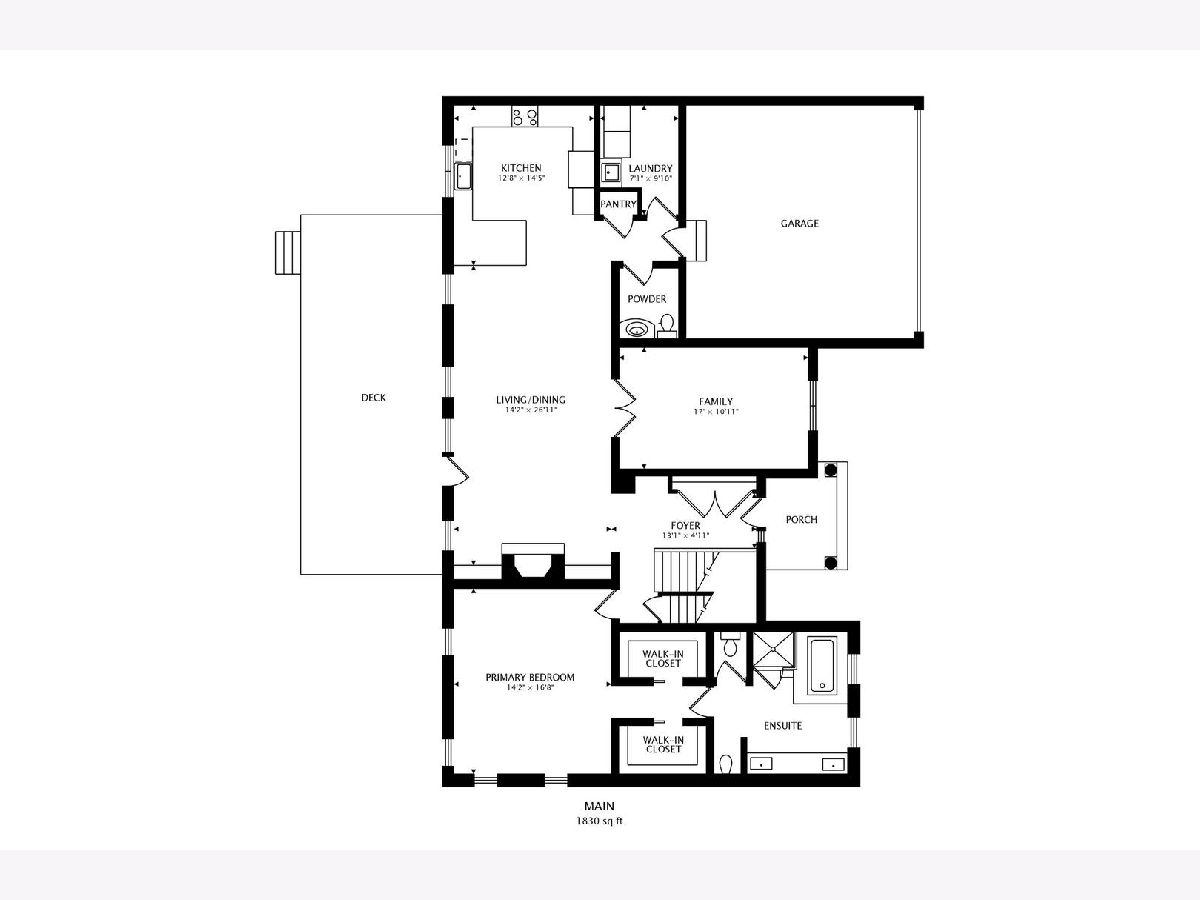
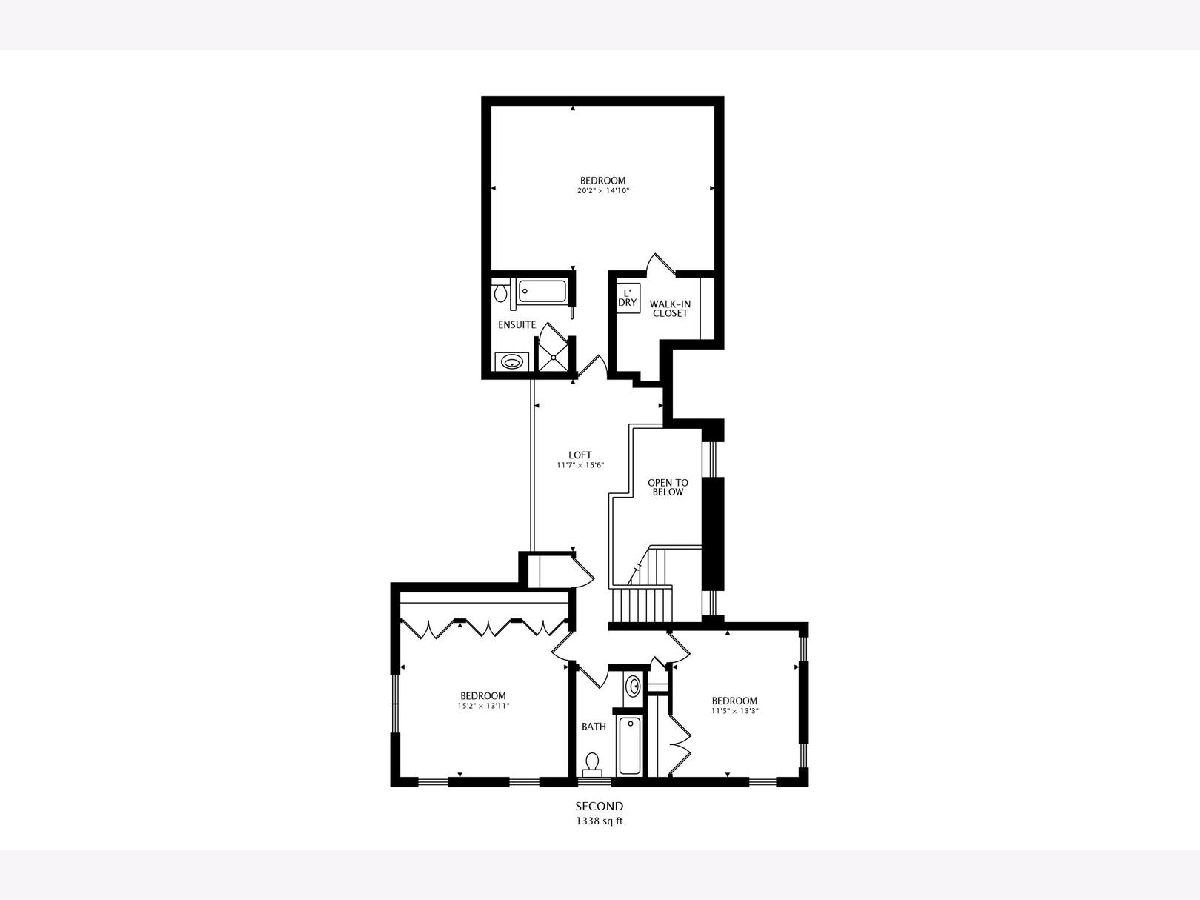
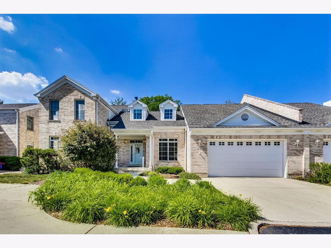
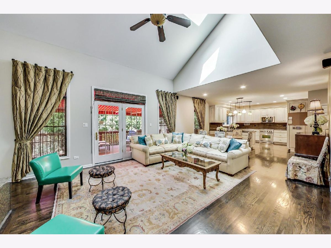
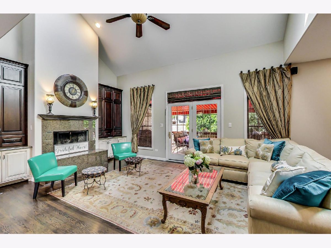
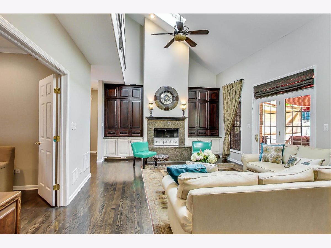
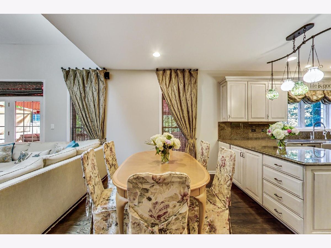
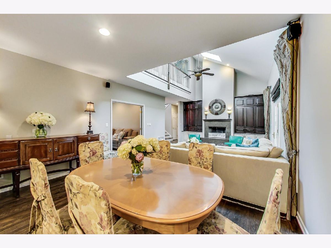
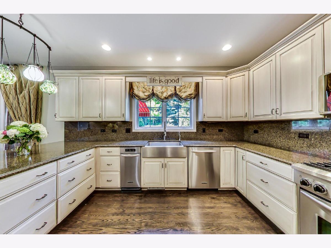
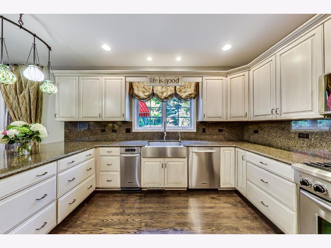
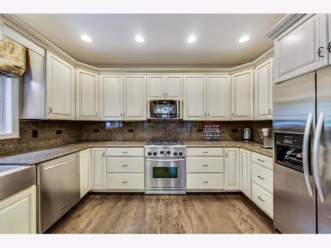
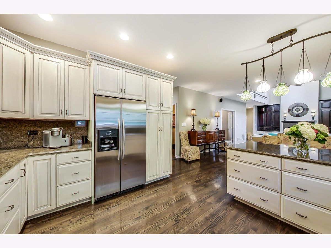
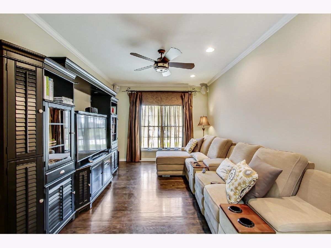
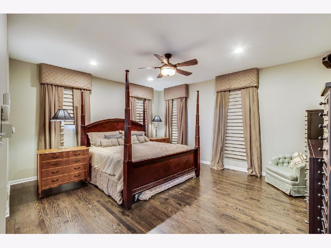
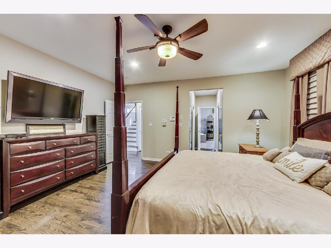
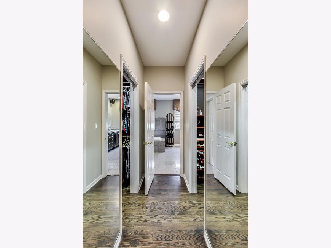
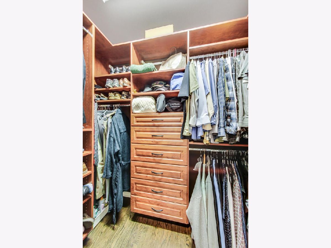
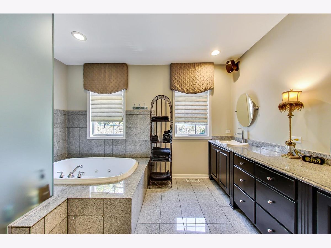
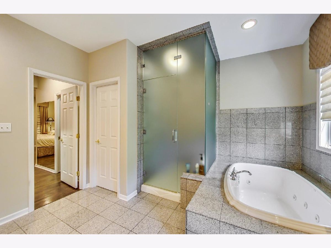
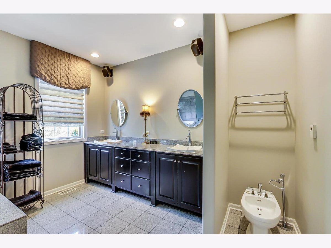
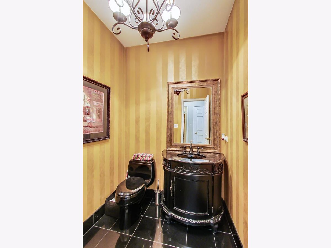
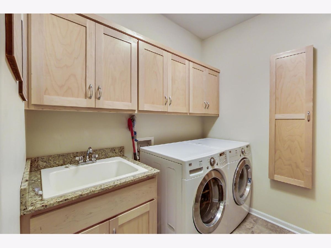
Room Specifics
Total Bedrooms: 5
Bedrooms Above Ground: 4
Bedrooms Below Ground: 1
Dimensions: —
Floor Type: Hardwood
Dimensions: —
Floor Type: Hardwood
Dimensions: —
Floor Type: Hardwood
Dimensions: —
Floor Type: —
Full Bathrooms: 5
Bathroom Amenities: Separate Shower
Bathroom in Basement: 1
Rooms: Bedroom 5,Den,Office,Exercise Room
Basement Description: Finished
Other Specifics
| 2 | |
| Concrete Perimeter | |
| Concrete | |
| Patio, Porch | |
| Cul-De-Sac | |
| 4898 | |
| — | |
| Full | |
| Skylight(s), Sauna/Steam Room, Hot Tub, Bar-Wet, Hardwood Floors, Heated Floors, First Floor Bedroom, First Floor Laundry, Second Floor Laundry, First Floor Full Bath, Built-in Features, Walk-In Closet(s), Open Floorplan, Dining Combo, Granite Counters | |
| Range, Microwave, Dishwasher, Refrigerator, Disposal, Trash Compactor, Gas Cooktop, Electric Oven | |
| Not in DB | |
| — | |
| — | |
| None | |
| — |
Tax History
| Year | Property Taxes |
|---|---|
| 2021 | $13,197 |
Contact Agent
Nearby Similar Homes
Nearby Sold Comparables
Contact Agent
Listing Provided By
Corcoran Urban Real Estate


