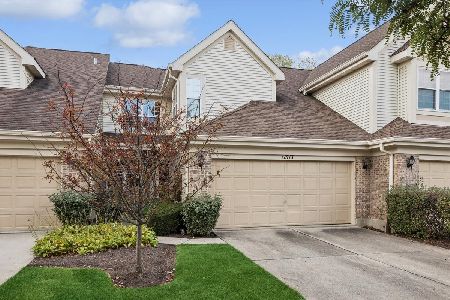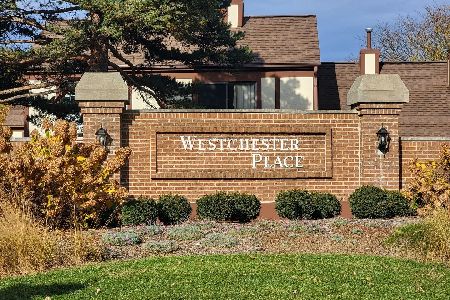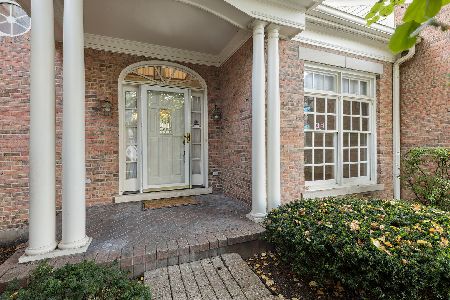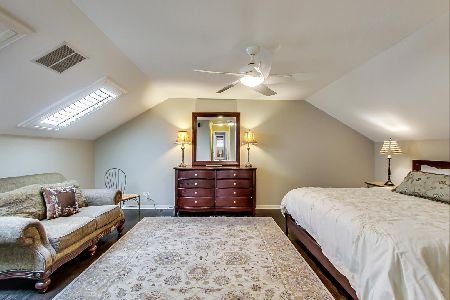11215 Chesapeake Place, Westchester, Illinois 60154
$525,000
|
Sold
|
|
| Status: | Closed |
| Sqft: | 2,273 |
| Cost/Sqft: | $240 |
| Beds: | 2 |
| Baths: | 4 |
| Year Built: | 1990 |
| Property Taxes: | $10,222 |
| Days On Market: | 1234 |
| Lot Size: | 0,00 |
Description
Enjoy carefree living in this bright and spacious Westchester Club townhome with everything you need on the main floor, including a first floor master bedroom suite, guest bedroom/office, full guest bathroom, laundry, and access to the attached 2 car garage. The open floor plan of this sun-filled end unit extends the living space above and below with a lofted suite perfect for a home office or bedroom and a finished lower level complete with rec room, 3rd bedroom, exercise room and full bath and sauna. Additional features include a stainless and granite kitchen, dramatic vaulted living room with floor to ceiling fireplace, walls of windows and French doors to an expansive deck for entertaining or relaxing. Plus enjoy the private cul-de-sac location and peaceful patio off the master suite. Newer roof, furnace, air conditioning unit, and dishwasher. Recently remodeled main floor master bath, main floor hall bath and lower level.
Property Specifics
| Condos/Townhomes | |
| 2 | |
| — | |
| 1990 | |
| — | |
| AVERY | |
| No | |
| — |
| Cook | |
| Westchester Club | |
| 430 / Monthly | |
| — | |
| — | |
| — | |
| 11459055 | |
| 15302020620000 |
Nearby Schools
| NAME: | DISTRICT: | DISTANCE: | |
|---|---|---|---|
|
Grade School
Hillside Elementary School |
93 | — | |
|
Middle School
Hillside Elementary School |
93 | Not in DB | |
|
High School
Proviso West High School |
209 | Not in DB | |
Property History
| DATE: | EVENT: | PRICE: | SOURCE: |
|---|---|---|---|
| 25 Aug, 2022 | Sold | $525,000 | MRED MLS |
| 18 Jul, 2022 | Under contract | $545,000 | MRED MLS |
| 8 Jul, 2022 | Listed for sale | $545,000 | MRED MLS |
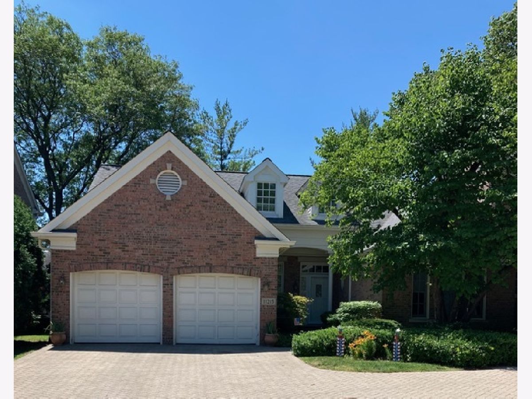
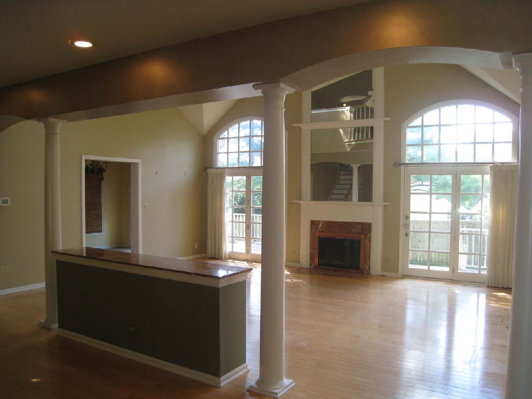
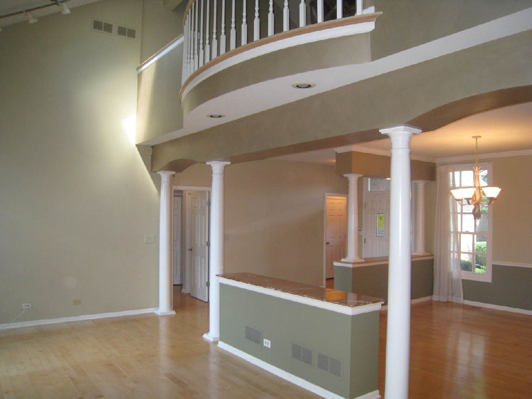
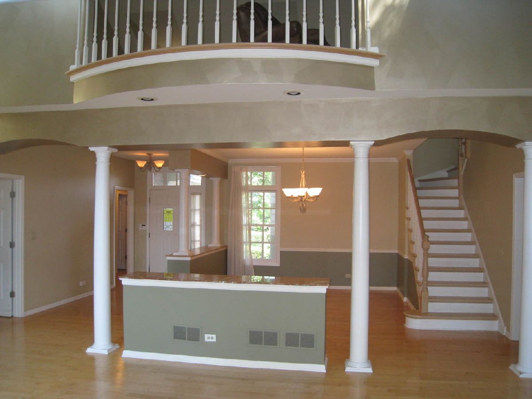
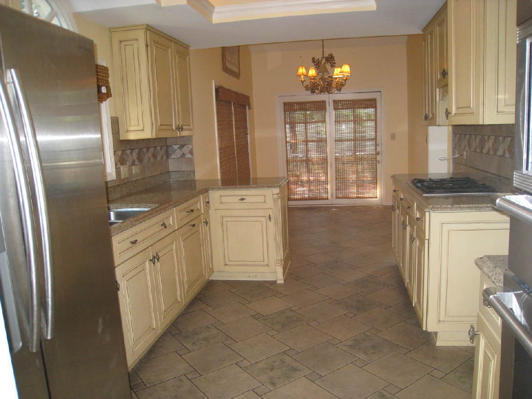
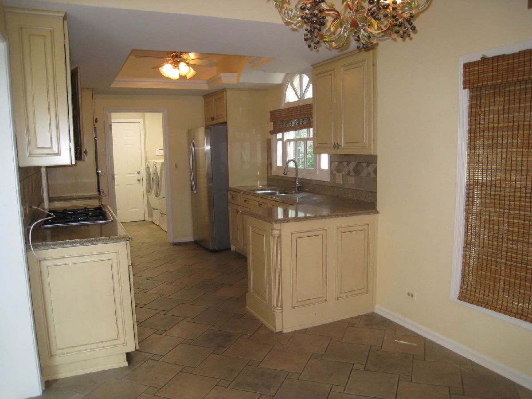
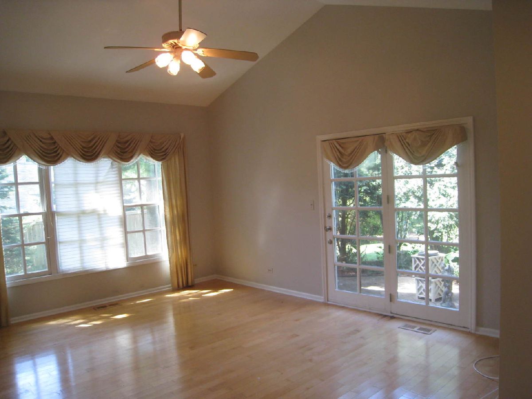
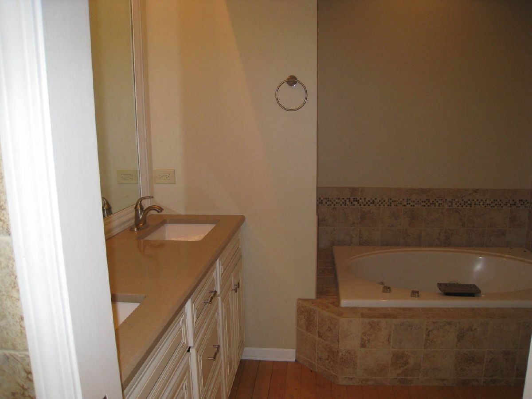
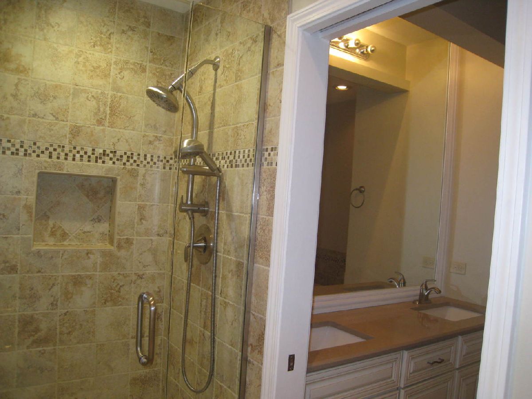
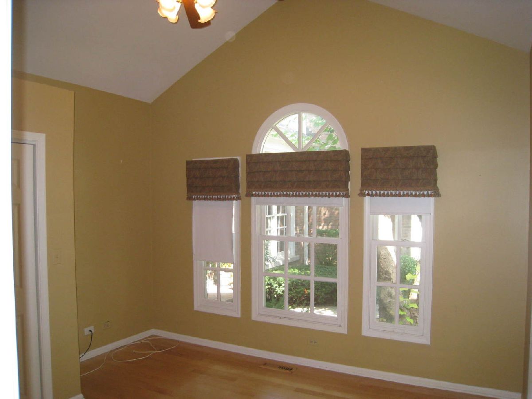
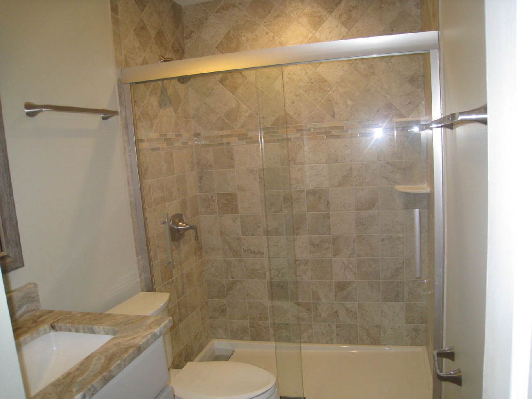
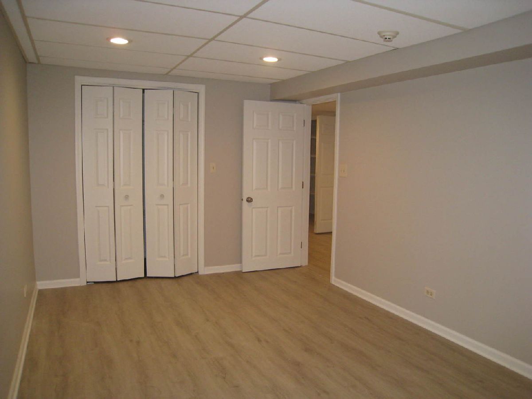
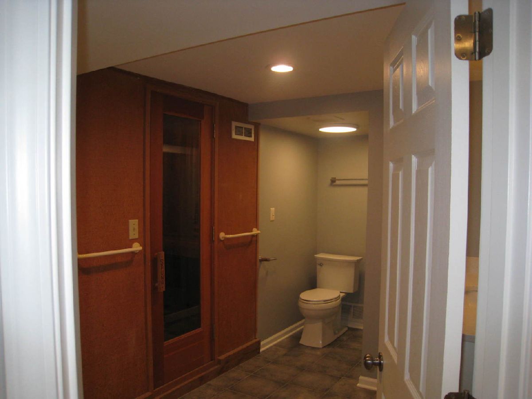
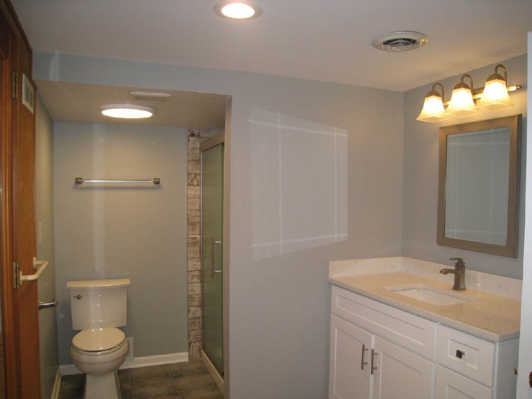
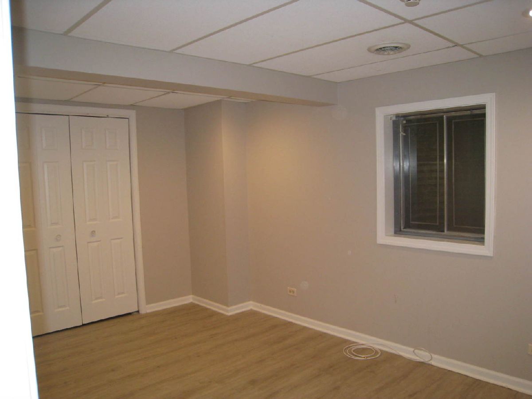
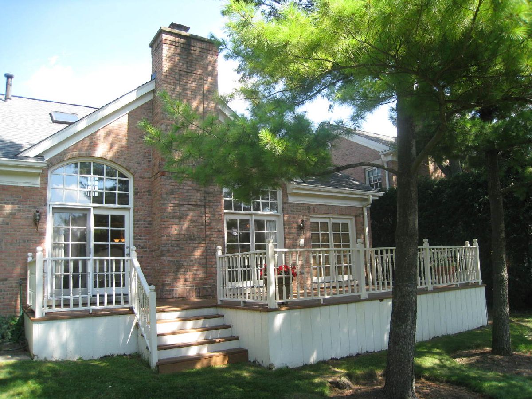
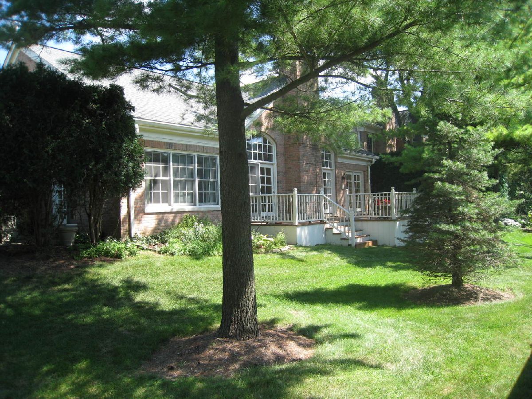
Room Specifics
Total Bedrooms: 3
Bedrooms Above Ground: 2
Bedrooms Below Ground: 1
Dimensions: —
Floor Type: —
Dimensions: —
Floor Type: —
Full Bathrooms: 4
Bathroom Amenities: Whirlpool,Separate Shower,Double Sink
Bathroom in Basement: 1
Rooms: —
Basement Description: Finished,Storage Space
Other Specifics
| 2 | |
| — | |
| Brick | |
| — | |
| — | |
| 66 X 38 X 17 X 18 X 57 X 9 | |
| — | |
| — | |
| — | |
| — | |
| Not in DB | |
| — | |
| — | |
| — | |
| — |
Tax History
| Year | Property Taxes |
|---|---|
| 2022 | $10,222 |
Contact Agent
Nearby Similar Homes
Nearby Sold Comparables
Contact Agent
Listing Provided By
Coldwell Banker Realty


