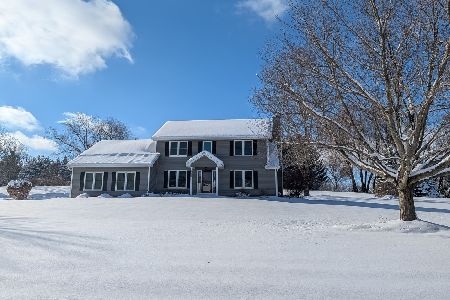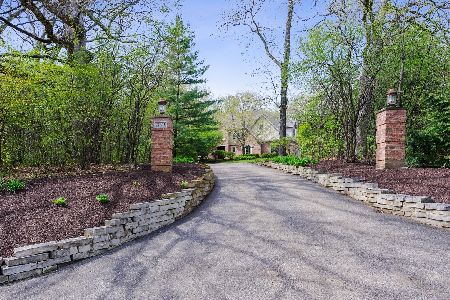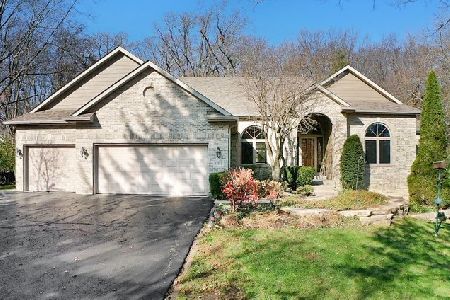11208 Riviera Drive, Spring Grove, Illinois 60081
$381,000
|
Sold
|
|
| Status: | Closed |
| Sqft: | 2,570 |
| Cost/Sqft: | $160 |
| Beds: | 4 |
| Baths: | 4 |
| Year Built: | 1997 |
| Property Taxes: | $9,090 |
| Days On Market: | 2404 |
| Lot Size: | 1,09 |
Description
Wonderful 4 bedroom ranch home with an in-law quarters, situated on a very private & wooded lot. You'll feel like you're Up North, as you enter the driveway and view this sprawling brick ranch. As you approach the grand entrance, this home invites you in with its vaulted ceilings, soaring living room fireplace, and hardwood floors. Master bedroom suite has tons of WIC space and over looks the majestic backyard. The second bedroom on the main floor, has it's own exterior entrance. Don't miss the huge country kitchen, which has table space and countertop seating. You can meander out to the newly refinished deck and sip your morning coffee. Don't miss the full in-law quarters in the finished walkout basement, which has it's own kitchenette. There's an office on the main floor and also a separate office, in the lower level. Tons of storage space! Don't miss the walkways thru the woods. Brand new roof, siding, and windows. The three car garage has plenty of space for your cars.
Property Specifics
| Single Family | |
| — | |
| Ranch | |
| 1997 | |
| Full | |
| — | |
| No | |
| 1.09 |
| Mc Henry | |
| — | |
| 45 / Annual | |
| Insurance | |
| Private Well | |
| Septic-Private | |
| 10423952 | |
| 0506477001 |
Nearby Schools
| NAME: | DISTRICT: | DISTANCE: | |
|---|---|---|---|
|
Grade School
Richmond Grade School |
2 | — | |
|
Middle School
Nippersink Middle School |
2 | Not in DB | |
|
High School
Richmond-burton Community High S |
157 | Not in DB | |
Property History
| DATE: | EVENT: | PRICE: | SOURCE: |
|---|---|---|---|
| 29 May, 2020 | Sold | $381,000 | MRED MLS |
| 24 Jan, 2020 | Under contract | $412,000 | MRED MLS |
| — | Last price change | $425,000 | MRED MLS |
| 27 Jun, 2019 | Listed for sale | $425,000 | MRED MLS |
Room Specifics
Total Bedrooms: 4
Bedrooms Above Ground: 4
Bedrooms Below Ground: 0
Dimensions: —
Floor Type: Hardwood
Dimensions: —
Floor Type: Hardwood
Dimensions: —
Floor Type: Carpet
Full Bathrooms: 4
Bathroom Amenities: Whirlpool,Separate Shower,Double Sink
Bathroom in Basement: 1
Rooms: Den,Office,Recreation Room,Kitchen,Utility Room-Lower Level,Storage
Basement Description: Finished,Exterior Access
Other Specifics
| 3 | |
| — | |
| Asphalt | |
| Deck, Patio | |
| — | |
| 1.0946 | |
| — | |
| Full | |
| Vaulted/Cathedral Ceilings, Hardwood Floors, First Floor Bedroom, First Floor Laundry, First Floor Full Bath, Walk-In Closet(s) | |
| — | |
| Not in DB | |
| Park, Street Lights, Street Paved | |
| — | |
| — | |
| — |
Tax History
| Year | Property Taxes |
|---|---|
| 2020 | $9,090 |
Contact Agent
Nearby Similar Homes
Nearby Sold Comparables
Contact Agent
Listing Provided By
Keller Williams North Shore West






