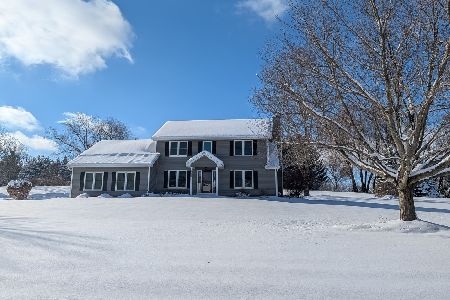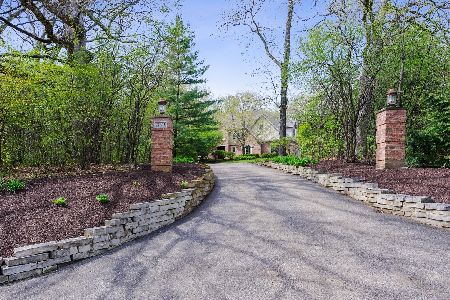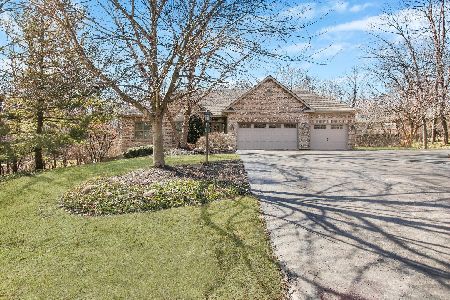11316 Riviera Drive, Spring Grove, Illinois 60081
$285,900
|
Sold
|
|
| Status: | Closed |
| Sqft: | 2,327 |
| Cost/Sqft: | $128 |
| Beds: | 3 |
| Baths: | 3 |
| Year Built: | 1998 |
| Property Taxes: | $8,538 |
| Days On Market: | 2495 |
| Lot Size: | 1,02 |
Description
Grand two story home on a manicured private lot. The house sits back down a long tree-lined driveway. Enjoy watching all of the wildlife from the wooden deck. Huge backyard with open space beyond that. You'll notice the vaulted ceilings in the living room and two-story foyer. Elegant dining room with space to entertain. The eat-in kitchen has hardwood floors, upgraded appliances, and ample cabinet space, plus breakfast nook. The kitchen opens to the family room. Comfortable family room with floor to ceiling brick fireplace. First floor half bathroom and large mud/laundry room. The second story features a master bedroom with vaulted ceilings, a bright master bathroom has a soaker tub, two separate sinks, & walk-in closet. Full basement ready for you to finish or use for storage. Do not overlook the oversized 3 car garage. Workshop area toward the front of the garage. New roof, siding, windows, gutters, and garage doors! This house is a 10!
Property Specifics
| Single Family | |
| — | |
| — | |
| 1998 | |
| English | |
| — | |
| No | |
| 1.02 |
| Mc Henry | |
| — | |
| 0 / Not Applicable | |
| None | |
| Private Well | |
| Septic-Private | |
| 10320832 | |
| 0506476007 |
Nearby Schools
| NAME: | DISTRICT: | DISTANCE: | |
|---|---|---|---|
|
Grade School
Richmond Grade School |
2 | — | |
|
Middle School
Nippersink Middle School |
2 | Not in DB | |
|
High School
Richmond-burton Community High S |
157 | Not in DB | |
Property History
| DATE: | EVENT: | PRICE: | SOURCE: |
|---|---|---|---|
| 8 Aug, 2019 | Sold | $285,900 | MRED MLS |
| 23 Jun, 2019 | Under contract | $299,000 | MRED MLS |
| — | Last price change | $322,000 | MRED MLS |
| 28 Mar, 2019 | Listed for sale | $325,000 | MRED MLS |
Room Specifics
Total Bedrooms: 3
Bedrooms Above Ground: 3
Bedrooms Below Ground: 0
Dimensions: —
Floor Type: Carpet
Dimensions: —
Floor Type: Carpet
Full Bathrooms: 3
Bathroom Amenities: Whirlpool,Separate Shower,Double Sink,Soaking Tub
Bathroom in Basement: 0
Rooms: Eating Area,Bonus Room,Recreation Room
Basement Description: Unfinished
Other Specifics
| 3.5 | |
| — | |
| Asphalt | |
| — | |
| — | |
| 270X165X271X165 | |
| — | |
| Full | |
| Vaulted/Cathedral Ceilings, Hardwood Floors, First Floor Laundry | |
| Range, Microwave, Dishwasher, Refrigerator | |
| Not in DB | |
| — | |
| — | |
| — | |
| Wood Burning, Attached Fireplace Doors/Screen, Gas Log, Heatilator |
Tax History
| Year | Property Taxes |
|---|---|
| 2019 | $8,538 |
Contact Agent
Nearby Similar Homes
Nearby Sold Comparables
Contact Agent
Listing Provided By
Redfin Corporation






