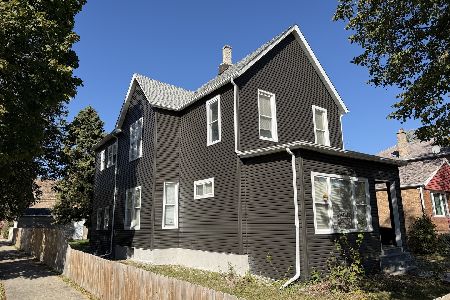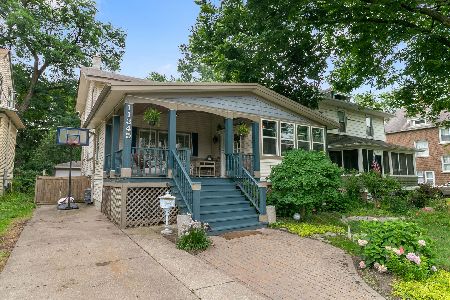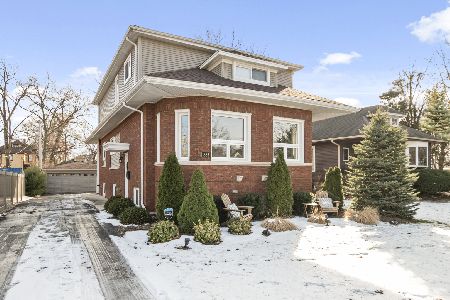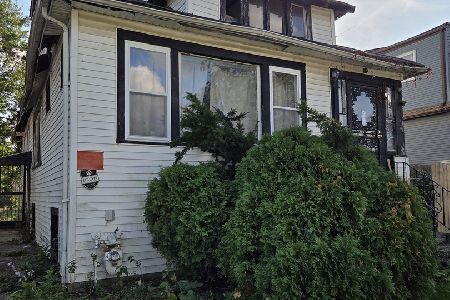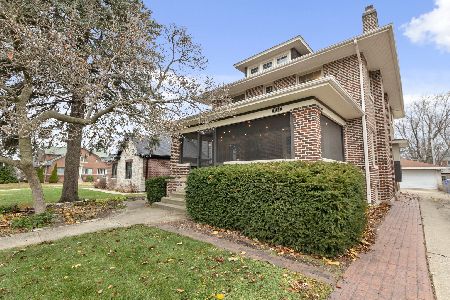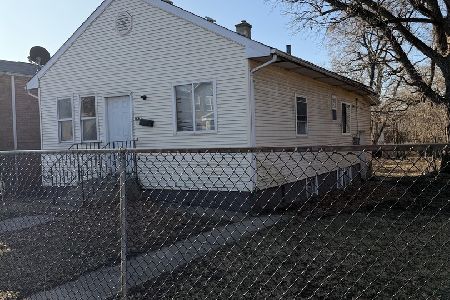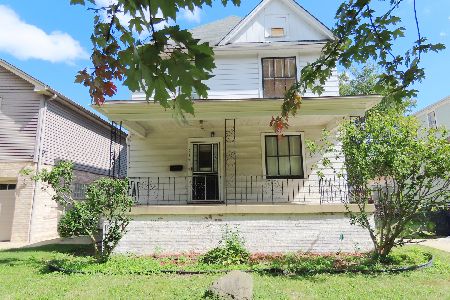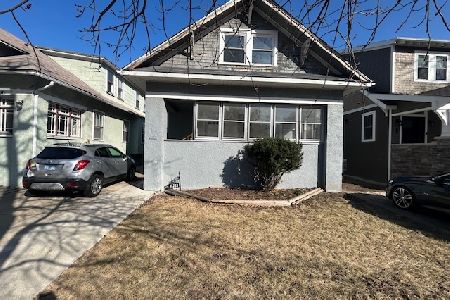11209 Longwood Drive, Morgan Park, Chicago, Illinois 60643
$449,000
|
Sold
|
|
| Status: | Closed |
| Sqft: | 2,699 |
| Cost/Sqft: | $166 |
| Beds: | 4 |
| Baths: | 4 |
| Year Built: | 1994 |
| Property Taxes: | $6,144 |
| Days On Market: | 2549 |
| Lot Size: | 0,12 |
Description
One owner has made this Beautiful 4 B/R, 3.5 bathroom home located on Historic Longwood Drive, a custom home that shows well. Main level with H/W floors throughout, F/R with Fireplace adjacent to custom gourmet kitchen, with high-end stainless steel KitchenAid appliances, gas cook top, dual oven, added space for wine cooler, over-sized granite breakfast bar with overlay large enough to seat 4. Large Master Suite, w/walk-in closet. Remaining 3 bedrooms have generous square footage and ample closet space. Lower level is perfect for entertaining, features wet bar with dual wine coolers, granite counters, custom designed back-splash, surround sound, French doors lead to the private movie theater room with projector and visual audio equipment. Backyard also perfect for entertaining w/large deck and paved area for basketball. New Sump Pump, New roof 2018 and new siding. Walking distance to Metra Rock Island Line. Picture Perfect home.
Property Specifics
| Single Family | |
| — | |
| — | |
| 1994 | |
| Full | |
| — | |
| No | |
| 0.12 |
| Cook | |
| — | |
| 0 / Not Applicable | |
| None | |
| Lake Michigan | |
| Public Sewer | |
| 10301302 | |
| 25191130560000 |
Property History
| DATE: | EVENT: | PRICE: | SOURCE: |
|---|---|---|---|
| 6 Jun, 2019 | Sold | $449,000 | MRED MLS |
| 29 Apr, 2019 | Under contract | $449,000 | MRED MLS |
| — | Last price change | $459,000 | MRED MLS |
| 8 Mar, 2019 | Listed for sale | $459,000 | MRED MLS |
Room Specifics
Total Bedrooms: 4
Bedrooms Above Ground: 4
Bedrooms Below Ground: 0
Dimensions: —
Floor Type: Carpet
Dimensions: —
Floor Type: Carpet
Dimensions: —
Floor Type: Carpet
Full Bathrooms: 4
Bathroom Amenities: Separate Shower,Soaking Tub
Bathroom in Basement: 1
Rooms: Theatre Room,Recreation Room
Basement Description: Finished
Other Specifics
| 2 | |
| — | |
| Concrete | |
| Deck, Storms/Screens | |
| — | |
| 105 X 50 | |
| — | |
| Full | |
| Skylight(s), Bar-Wet, Hardwood Floors, First Floor Laundry | |
| Double Oven, Microwave, Dishwasher, Stainless Steel Appliance(s) | |
| Not in DB | |
| Sidewalks, Street Lights, Street Paved | |
| — | |
| — | |
| Wood Burning, Electric, Gas Starter |
Tax History
| Year | Property Taxes |
|---|---|
| 2019 | $6,144 |
Contact Agent
Nearby Similar Homes
Nearby Sold Comparables
Contact Agent
Listing Provided By
Baird & Warner

