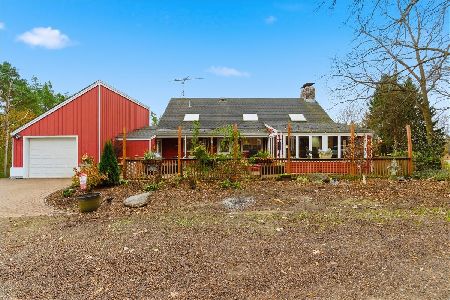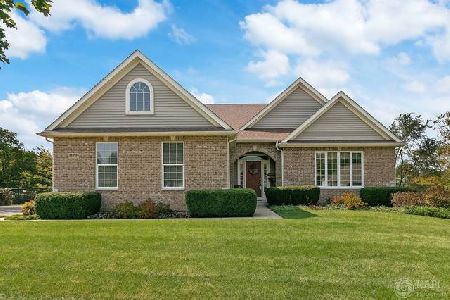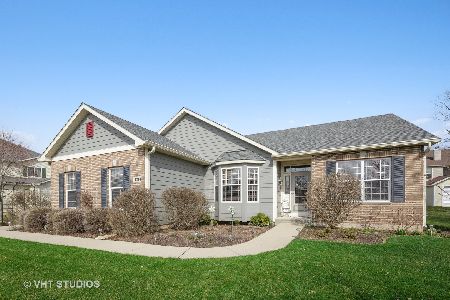11211 Thorn Bird Lane, Richmond, Illinois 60071
$362,000
|
Sold
|
|
| Status: | Closed |
| Sqft: | 1,716 |
| Cost/Sqft: | $218 |
| Beds: | 3 |
| Baths: | 2 |
| Year Built: | 2024 |
| Property Taxes: | $30 |
| Days On Market: | 549 |
| Lot Size: | 0,29 |
Description
Brand New Construction! Last home for sale in the established Trails of Pheasant Ridge Subdivision. This NEW Ranch home has 9' ceilings, fireplace, great natural light & neutral colors throughout. It features 3 bedrooms, 2 bathrooms, 2 car garage and huge full English basement ready for your imagination. As you enter the home, you'll notice the open floor plan including a large great room with LVP flooring in Forest, beautiful kitchen with 42" Aristokraft Brellin white cabinetry, island/breakfast bar, Ornamental white granite counters. Appliances include stainless steel 30" gas cooktop, 30" gas wall oven, microwave and dishwasher. Stainless steel farm sink, closet pantry & eating area with table space. Primary bedroom with neutral carpet, attached primary bathroom with double sink with chrome fixtures, beautiful white wood vanity, standup shower & large walk in closet, 2 additional bedrooms with neutral carpet and large closets, 2nd full bathroom with luxury vinyl plank floor, white wood vanity with chrome fixtures and shower/tub combo! Everything new including central A/C, gas forced air furnace, sump pump, 200 amp electrical, roof & vinyl siding! One YR Builder Warranty Included! NO HOA! A must see!
Property Specifics
| Single Family | |
| — | |
| — | |
| 2024 | |
| — | |
| TRUMAN | |
| No | |
| 0.29 |
| — | |
| Trails Of Pheasant Ridge | |
| 0 / Not Applicable | |
| — | |
| — | |
| — | |
| 12098392 | |
| 0404453011 |
Nearby Schools
| NAME: | DISTRICT: | DISTANCE: | |
|---|---|---|---|
|
High School
Richmond-burton Community High S |
157 | Not in DB | |
Property History
| DATE: | EVENT: | PRICE: | SOURCE: |
|---|---|---|---|
| 3 Jan, 2025 | Sold | $362,000 | MRED MLS |
| 11 Dec, 2024 | Under contract | $374,891 | MRED MLS |
| 15 Aug, 2024 | Listed for sale | $374,891 | MRED MLS |

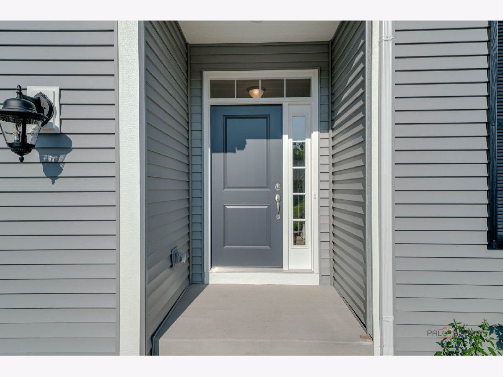
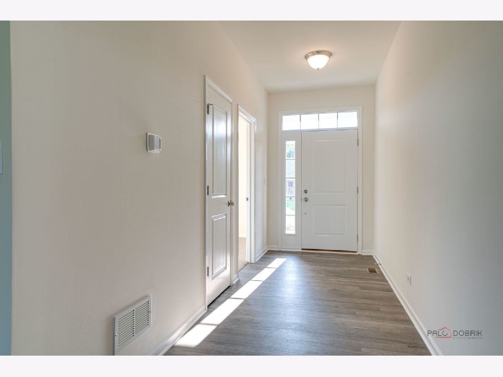
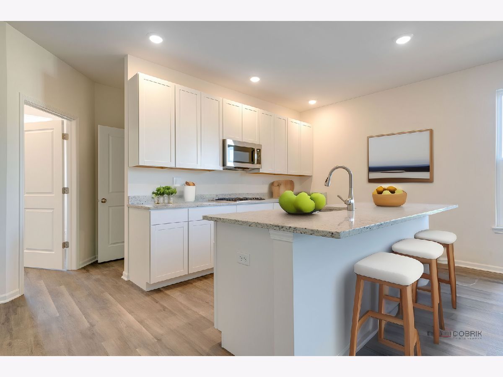
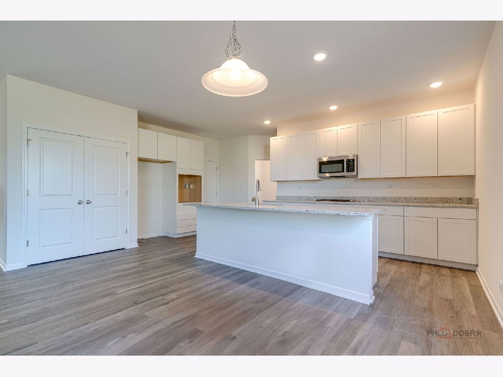
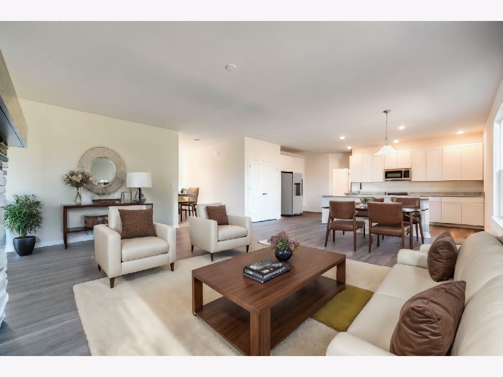
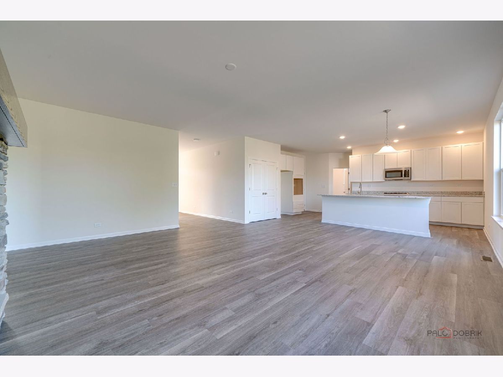
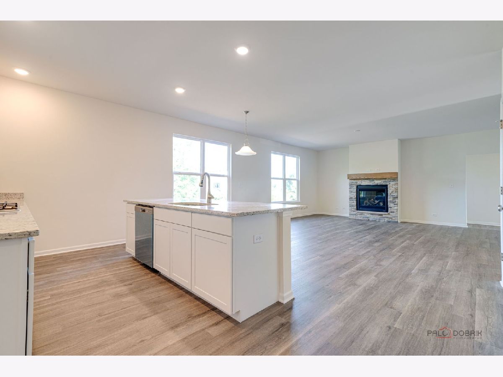
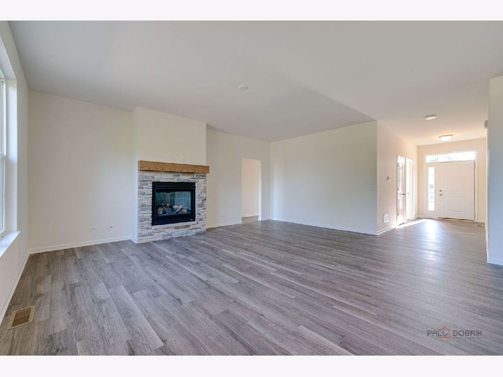
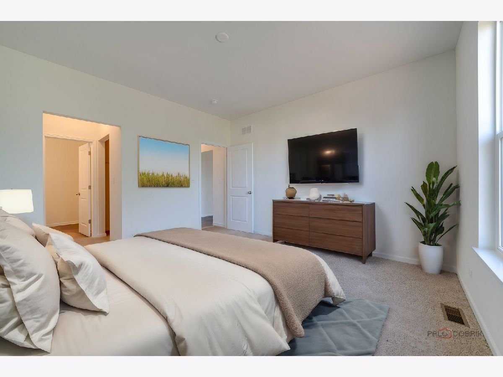
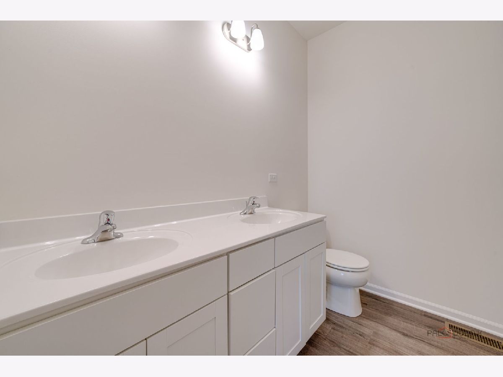
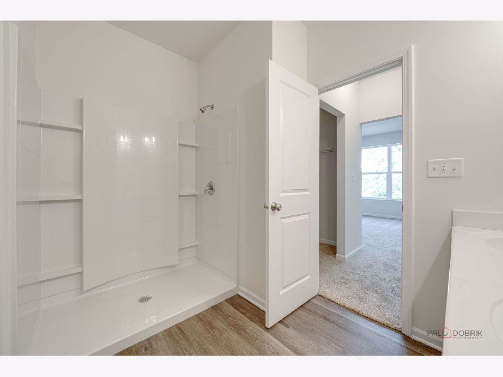
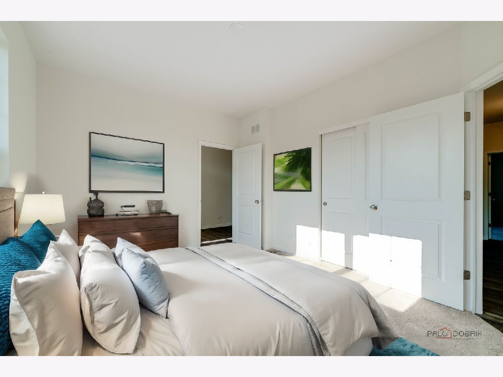
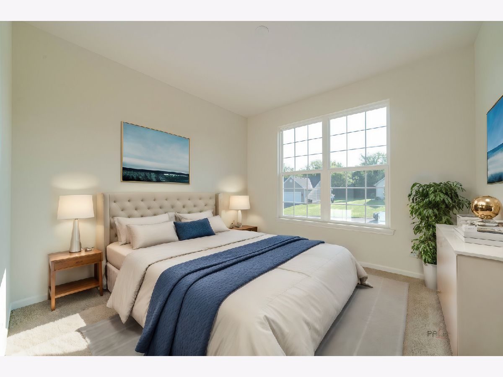
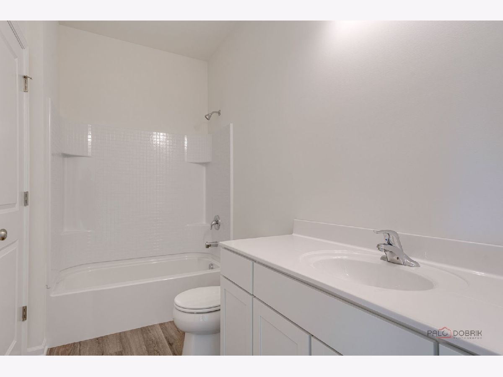
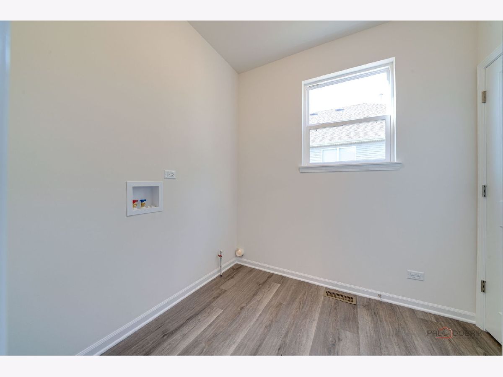
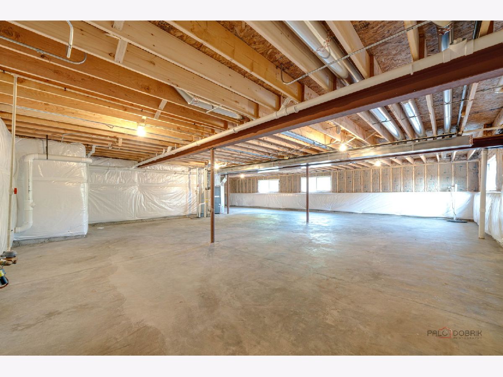
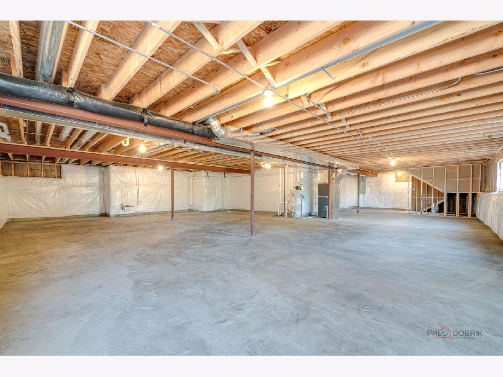
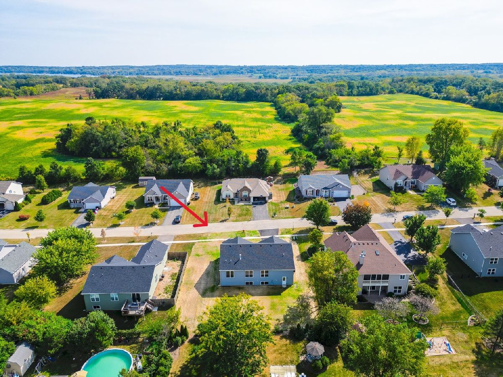
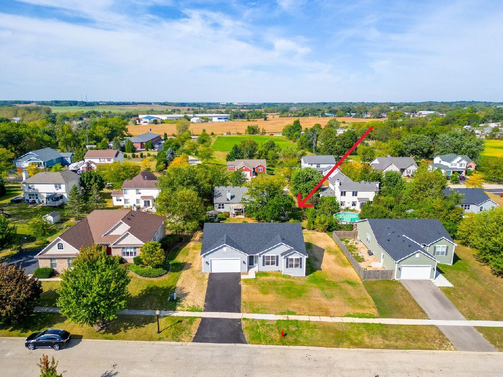
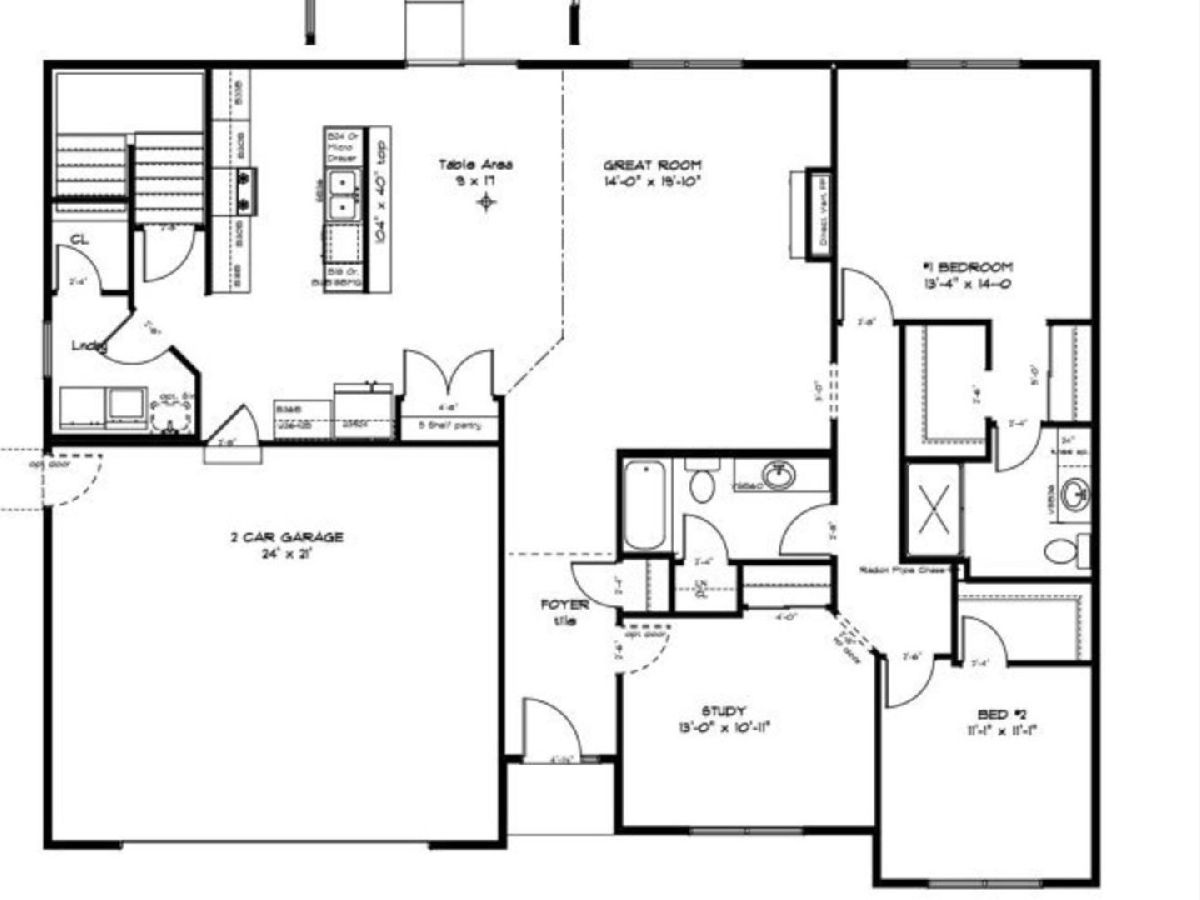
Room Specifics
Total Bedrooms: 3
Bedrooms Above Ground: 3
Bedrooms Below Ground: 0
Dimensions: —
Floor Type: —
Dimensions: —
Floor Type: —
Full Bathrooms: 2
Bathroom Amenities: —
Bathroom in Basement: 0
Rooms: —
Basement Description: Unfinished,Egress Window,Daylight
Other Specifics
| 2 | |
| — | |
| Asphalt | |
| — | |
| — | |
| 101.33X121.01 | |
| — | |
| — | |
| — | |
| — | |
| Not in DB | |
| — | |
| — | |
| — | |
| — |
Tax History
| Year | Property Taxes |
|---|---|
| 2025 | $30 |
Contact Agent
Nearby Similar Homes
Nearby Sold Comparables
Contact Agent
Listing Provided By
Baird & Warner


