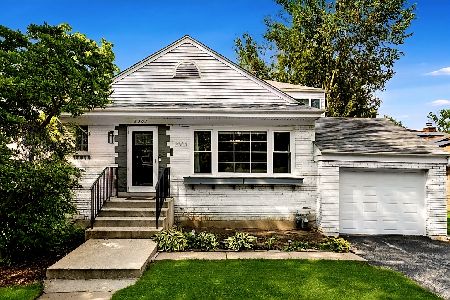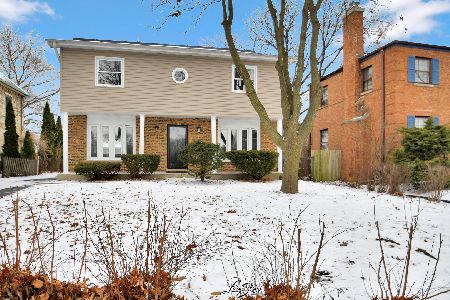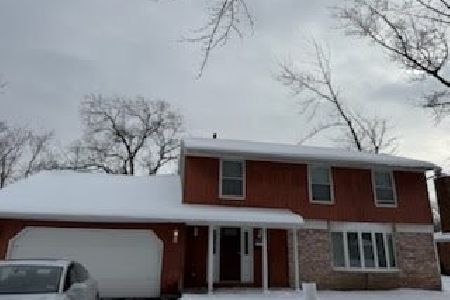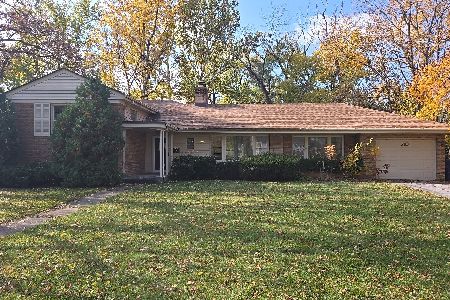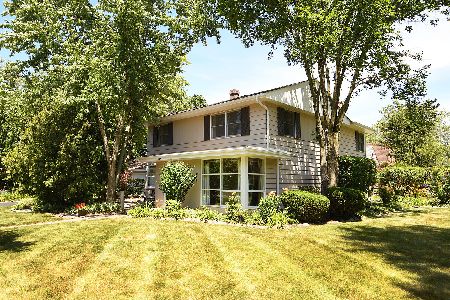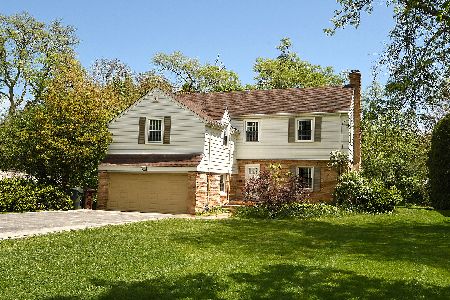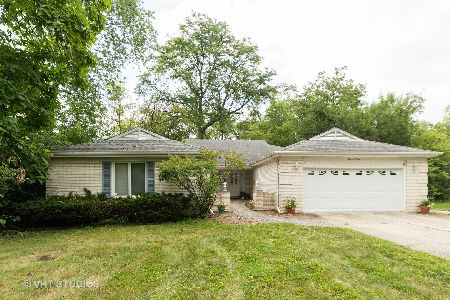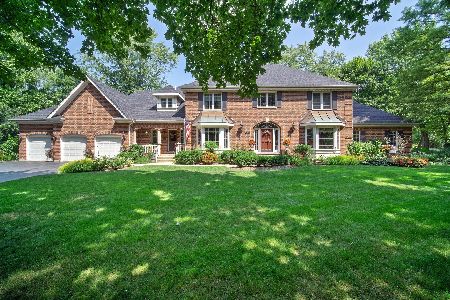1121 Brassie Avenue, Flossmoor, Illinois 60422
$344,250
|
Sold
|
|
| Status: | Closed |
| Sqft: | 3,102 |
| Cost/Sqft: | $113 |
| Beds: | 5 |
| Baths: | 4 |
| Year Built: | 1975 |
| Property Taxes: | $13,552 |
| Days On Market: | 2441 |
| Lot Size: | 0,34 |
Description
Upon entering this beautiful home, you will notice the covered front porch and the amazing perennials throughout the yard. This home has 5 true bedrooms, including a guest bedroom, and full bath on the main floor. The kitchen has been enlarged and remodeled with granite c-tops, a Viking range/hood and 2 pantries. The sunroom off the kitchen is a perfect place to enjoy your meals while overlooking the gorgeous yard. Entertaining will be a breeze with the flowing floor plan of this home. The master suite includes a large walk in closet with a center island with drawers, a large sitting area and a full bath with a steam shower with a bench and a jetted tub. The upstairs bedrooms have HW floors under carpet. All of the bathrooms have been updated. The 2 water heaters were replaced in 2015, the home includes a radon mitigation system. The small flat roof was replaced in 2014. Located just blocks from downtown Flossmoor you will have easy access to the METRA, restaurants and shopping.
Property Specifics
| Single Family | |
| — | |
| — | |
| 1975 | |
| Partial | |
| — | |
| No | |
| 0.34 |
| Cook | |
| Flossmoor Estates | |
| 0 / Not Applicable | |
| None | |
| Lake Michigan | |
| Public Sewer | |
| 10395320 | |
| 31122050190000 |
Nearby Schools
| NAME: | DISTRICT: | DISTANCE: | |
|---|---|---|---|
|
Grade School
Western Avenue Elementary School |
161 | — | |
|
Middle School
Parker Junior High School |
161 | Not in DB | |
|
High School
Homewood-flossmoor High School |
233 | Not in DB | |
Property History
| DATE: | EVENT: | PRICE: | SOURCE: |
|---|---|---|---|
| 30 Jul, 2019 | Sold | $344,250 | MRED MLS |
| 9 Jun, 2019 | Under contract | $349,000 | MRED MLS |
| 29 May, 2019 | Listed for sale | $349,000 | MRED MLS |
Room Specifics
Total Bedrooms: 5
Bedrooms Above Ground: 5
Bedrooms Below Ground: 0
Dimensions: —
Floor Type: Carpet
Dimensions: —
Floor Type: Carpet
Dimensions: —
Floor Type: Carpet
Dimensions: —
Floor Type: —
Full Bathrooms: 4
Bathroom Amenities: Whirlpool,Separate Shower,Steam Shower,Double Sink
Bathroom in Basement: 0
Rooms: Bedroom 5,Sun Room,Office,Recreation Room,Foyer,Walk In Closet
Basement Description: Partially Finished,Crawl
Other Specifics
| 2 | |
| — | |
| Asphalt | |
| Patio | |
| Landscaped,Mature Trees | |
| 77 X 199 | |
| — | |
| Full | |
| Hardwood Floors, First Floor Laundry, First Floor Full Bath | |
| Double Oven, Microwave, Dishwasher, Refrigerator, High End Refrigerator, Washer, Dryer, Built-In Oven, Range Hood | |
| Not in DB | |
| Sidewalks, Street Lights, Street Paved | |
| — | |
| — | |
| Wood Burning |
Tax History
| Year | Property Taxes |
|---|---|
| 2019 | $13,552 |
Contact Agent
Nearby Similar Homes
Nearby Sold Comparables
Contact Agent
Listing Provided By
Baird & Warner


