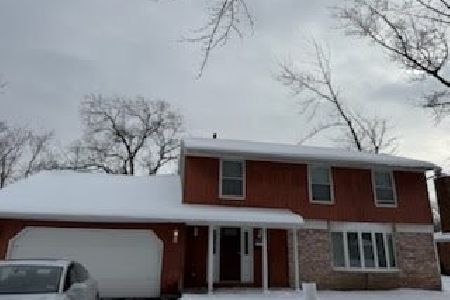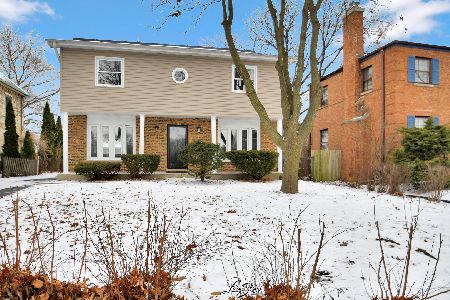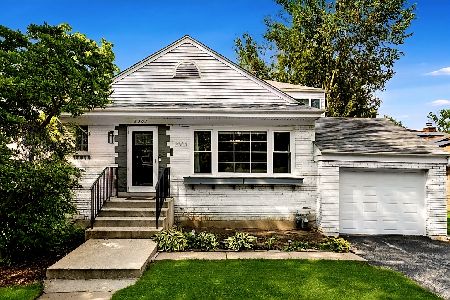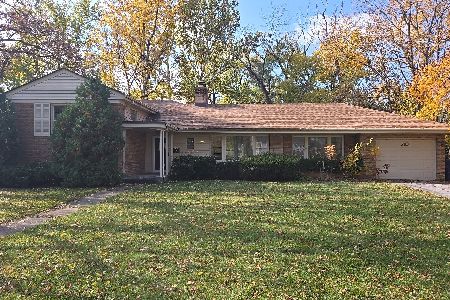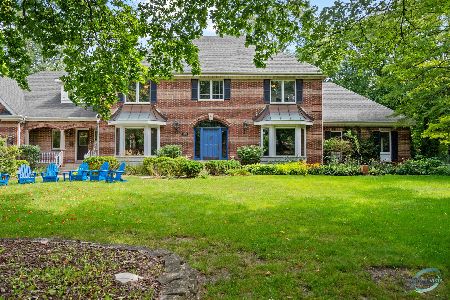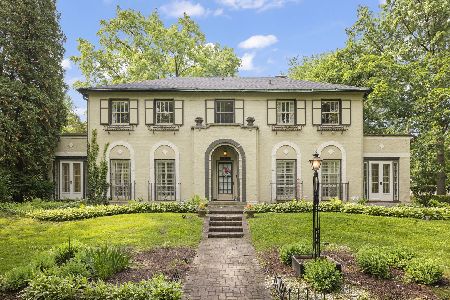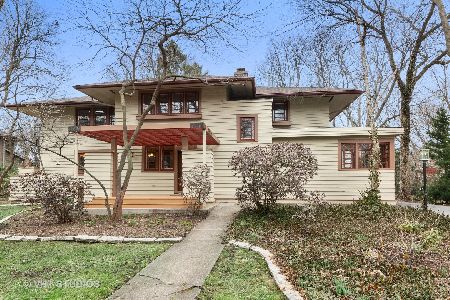1133 Brassie Avenue, Flossmoor, Illinois 60422
$455,000
|
Sold
|
|
| Status: | Closed |
| Sqft: | 6,196 |
| Cost/Sqft: | $78 |
| Beds: | 5 |
| Baths: | 5 |
| Year Built: | 1992 |
| Property Taxes: | $25,590 |
| Days On Market: | 2085 |
| Lot Size: | 0,50 |
Description
This magnificent executive home in historic Flossmoor Estates is over 7000 sq ft of total quality craftsmanship! Gorgeous 2 story foyer, beautiful office/library with architecturally designed wood ceiling and a full wall of custom bookcases.Family room with 20 ft ceilings, tons of sunlight, fireplace. Gourmet kitchen features a large pantry, massive, twelve-foot island with bar seating, open table seating and cozy sitting area with skylights and brick hearth fireplace. French doors lead to light-soaked 4 season sun room. Main floor master suite has separate workout room/nursery, enormous walk in closet, and elegant marble master bath w/ dual vanities, steam shower and jacuzzi. The upper level features second of 2 laundry rooms! Entertain in finished lower level w/ room for billiards, gaming, theater and more! Other features include central vacuum, air cleaner, whole house attic fan, April Air humidifiers, alarm system, underground sprinkler system, outdoor lighting timer system, 2 hot water heaters, 2 furnaces, 2 sump pumps and intercom system! Short distance to outstanding schools, parks, golf courses, restaurants. Take the Metra for a quick trip to universities, award winning hospitals and beautiful downtown Chicago!
Property Specifics
| Single Family | |
| — | |
| Georgian | |
| 1992 | |
| Full | |
| — | |
| No | |
| 0.5 |
| Cook | |
| Flossmoor Estates | |
| 0 / Not Applicable | |
| None | |
| Lake Michigan | |
| Public Sewer | |
| 10719357 | |
| 31122050200000 |
Nearby Schools
| NAME: | DISTRICT: | DISTANCE: | |
|---|---|---|---|
|
Grade School
Western Avenue Elementary School |
161 | — | |
|
Middle School
Parker Junior High School |
161 | Not in DB | |
|
High School
Homewood-flossmoor High School |
233 | Not in DB | |
Property History
| DATE: | EVENT: | PRICE: | SOURCE: |
|---|---|---|---|
| 7 Aug, 2020 | Sold | $455,000 | MRED MLS |
| 3 Jul, 2020 | Under contract | $484,500 | MRED MLS |
| 19 May, 2020 | Listed for sale | $484,500 | MRED MLS |
| 29 Nov, 2023 | Sold | $565,000 | MRED MLS |
| 11 Oct, 2023 | Under contract | $599,000 | MRED MLS |
| — | Last price change | $635,000 | MRED MLS |
| 28 Aug, 2023 | Listed for sale | $635,000 | MRED MLS |
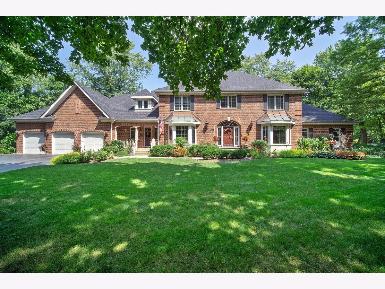
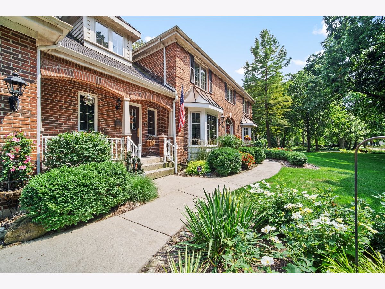
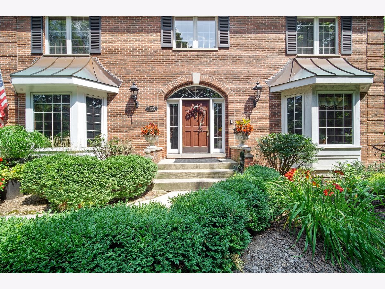
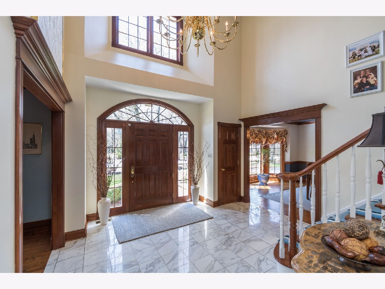
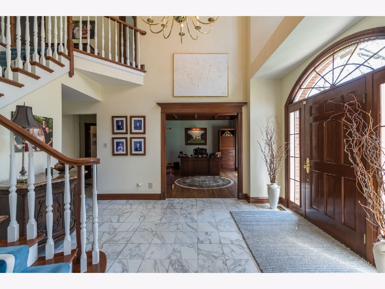
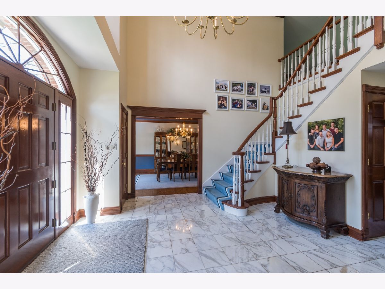
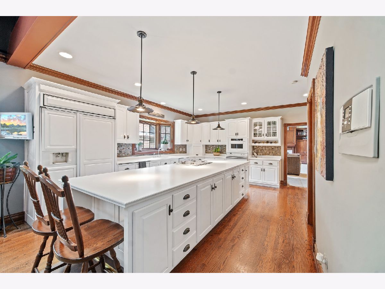
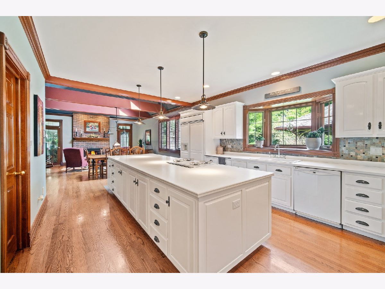
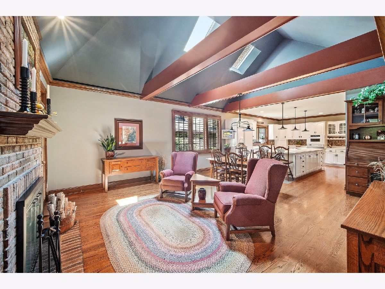
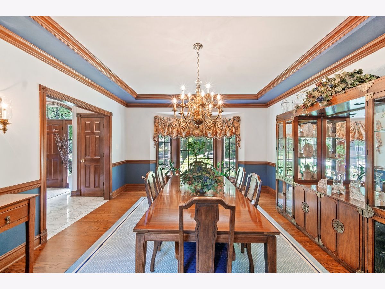
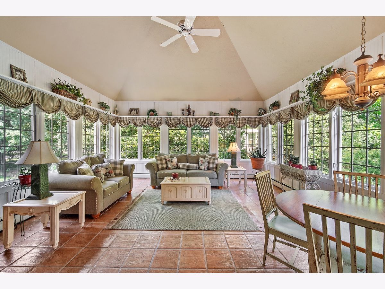
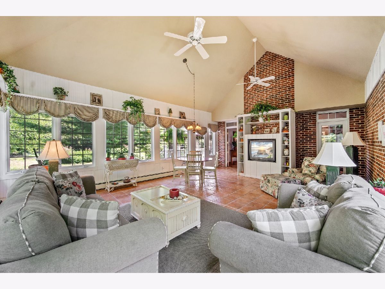
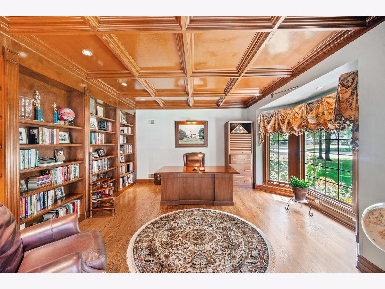
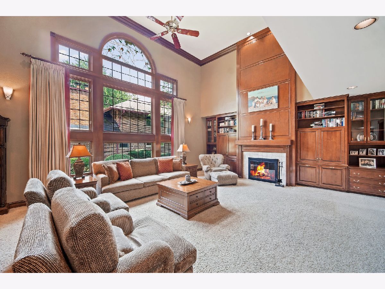
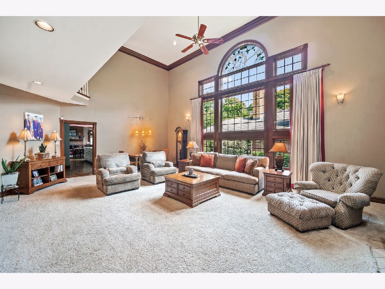
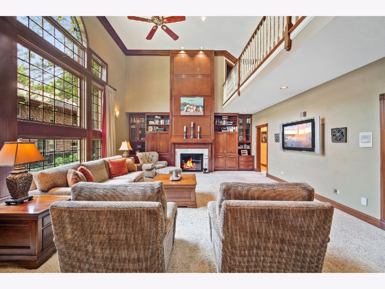
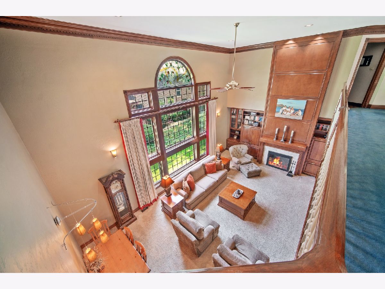
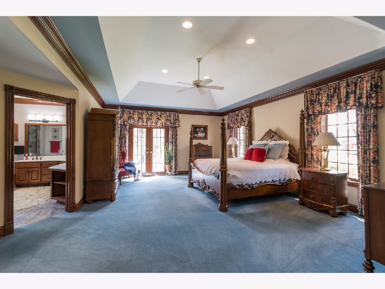
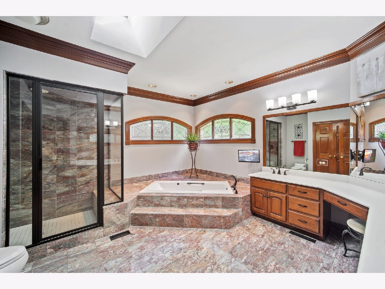
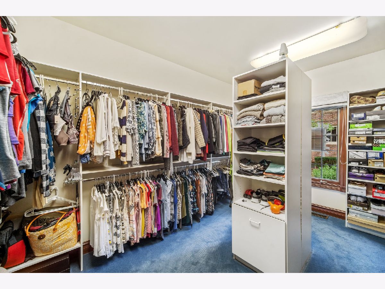
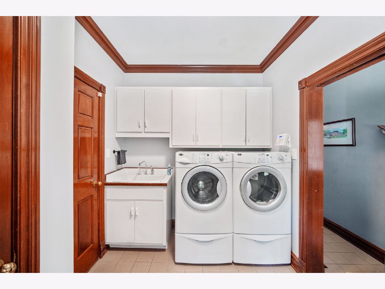
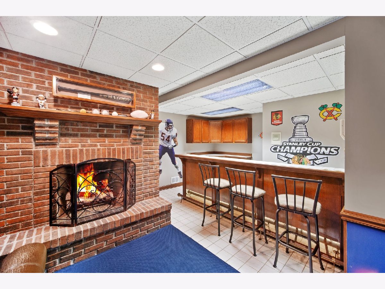
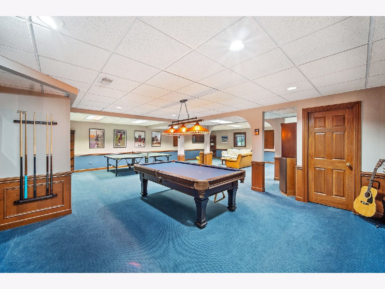
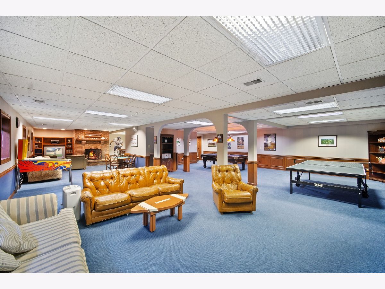
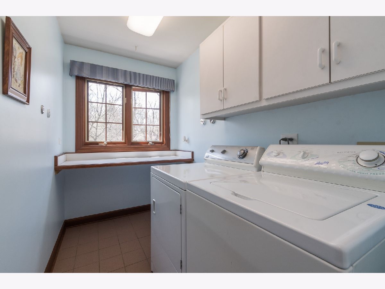
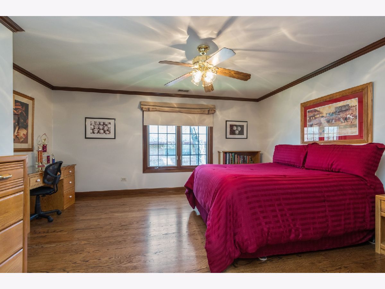
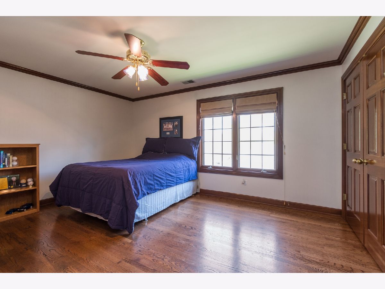
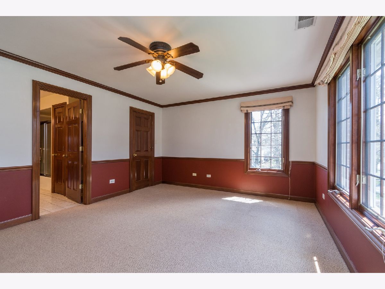
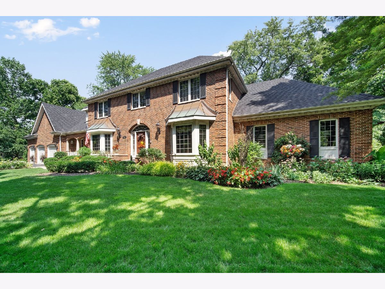
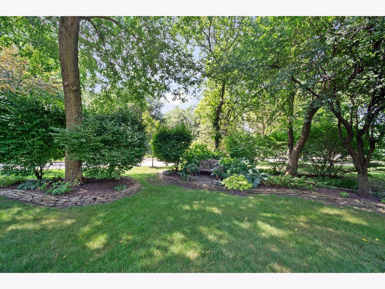
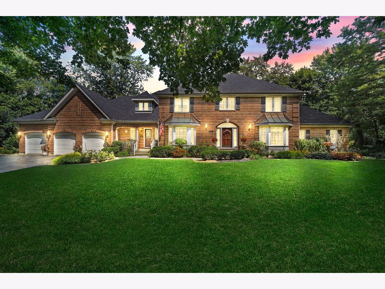
Room Specifics
Total Bedrooms: 5
Bedrooms Above Ground: 5
Bedrooms Below Ground: 0
Dimensions: —
Floor Type: Carpet
Dimensions: —
Floor Type: Hardwood
Dimensions: —
Floor Type: Hardwood
Dimensions: —
Floor Type: —
Full Bathrooms: 5
Bathroom Amenities: Whirlpool,Separate Shower,Steam Shower,Double Sink
Bathroom in Basement: 1
Rooms: Office,Exercise Room,Walk In Closet,Heated Sun Room,Family Room,Foyer,Utility Room-2nd Floor,Bedroom 5
Basement Description: Finished,Crawl
Other Specifics
| 3 | |
| Concrete Perimeter | |
| Asphalt | |
| Porch | |
| Corner Lot,Landscaped,Mature Trees | |
| 108 X 202 X 109 X 203 | |
| Full | |
| Full | |
| Vaulted/Cathedral Ceilings, Skylight(s), Hardwood Floors, First Floor Bedroom, First Floor Laundry, Second Floor Laundry, First Floor Full Bath, Built-in Features, Walk-In Closet(s) | |
| Double Oven, Microwave, Dishwasher, Refrigerator, Washer, Dryer, Disposal | |
| Not in DB | |
| Curbs, Sidewalks, Street Lights, Street Paved | |
| — | |
| — | |
| Attached Fireplace Doors/Screen, Gas Log, Gas Starter |
Tax History
| Year | Property Taxes |
|---|---|
| 2020 | $25,590 |
| 2023 | $22,723 |
Contact Agent
Nearby Similar Homes
Nearby Sold Comparables
Contact Agent
Listing Provided By
Coldwell Banker Realty


