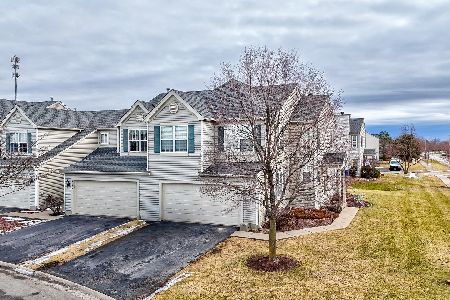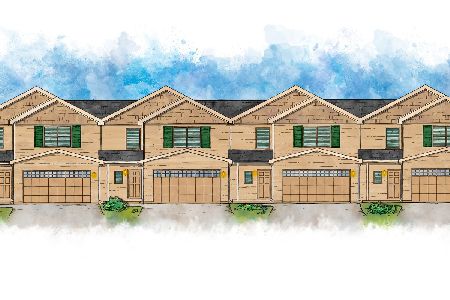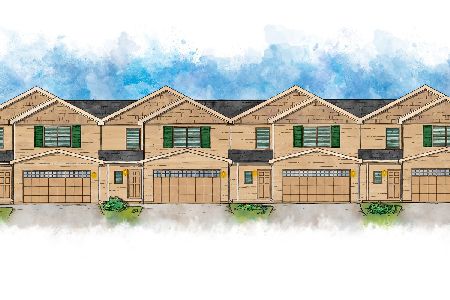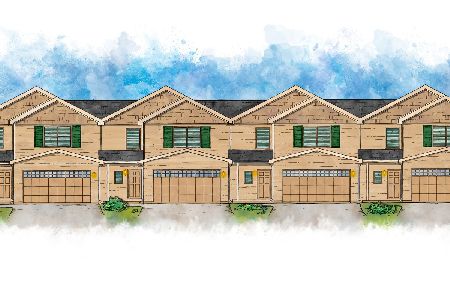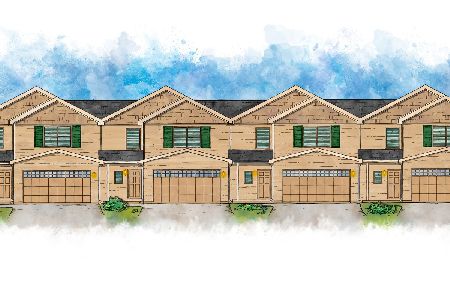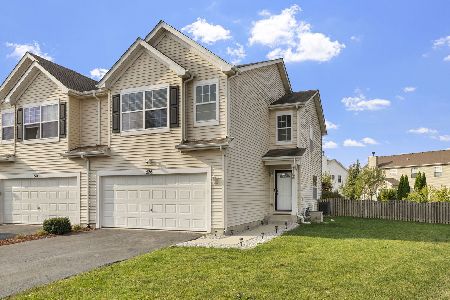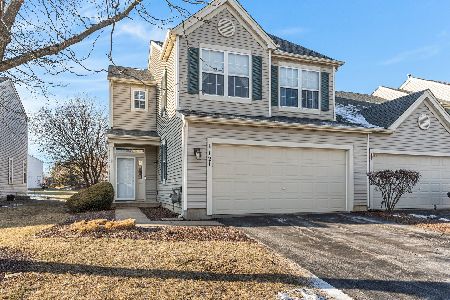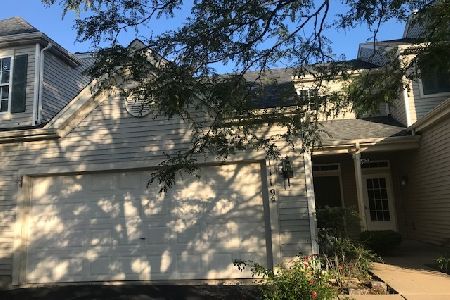1121 Clover Drive, Minooka, Illinois 60447
$122,500
|
Sold
|
|
| Status: | Closed |
| Sqft: | 1,672 |
| Cost/Sqft: | $80 |
| Beds: | 3 |
| Baths: | 3 |
| Year Built: | 2005 |
| Property Taxes: | $3,159 |
| Days On Market: | 6597 |
| Lot Size: | 0,00 |
Description
BEAUTIFUL & WELL MAINTAINED 2 YR OLD END/CRANSTON MODEL. THIS UNIT BACKS TO OPEN AREA*9' CEILINGS 1ST FLR*2-STORY GREAT RM*42" UPGRADED OAK CABINETS THRU-OUT* BREAKFAST BAR. OAK RAILINGS, 6PANEL COLUMN DRS. LUXURY BTH, SEPARATE SHOWER*W/I CLOSET, CEIL FAN & REMOTE. KEYLESS ENTRY; POTENTIAL short sale subject to lender.third party approval of offers
Property Specifics
| Condos/Townhomes | |
| — | |
| — | |
| 2005 | |
| None | |
| CRANSTON | |
| No | |
| — |
| Grundy | |
| Prairie Ridge | |
| 88 / — | |
| Insurance,Exterior Maintenance,Lawn Care,Snow Removal | |
| Public | |
| Sewer-Storm | |
| 06770912 | |
| 0312302009 |
Property History
| DATE: | EVENT: | PRICE: | SOURCE: |
|---|---|---|---|
| 29 Jan, 2010 | Sold | $122,500 | MRED MLS |
| 15 Dec, 2009 | Under contract | $134,500 | MRED MLS |
| — | Last price change | $134,900 | MRED MLS |
| 13 Jan, 2008 | Listed for sale | $188,000 | MRED MLS |
Room Specifics
Total Bedrooms: 3
Bedrooms Above Ground: 3
Bedrooms Below Ground: 0
Dimensions: —
Floor Type: Carpet
Dimensions: —
Floor Type: Carpet
Full Bathrooms: 3
Bathroom Amenities: Separate Shower,Double Sink
Bathroom in Basement: 0
Rooms: Utility Room-2nd Floor
Basement Description: Slab
Other Specifics
| 2 | |
| Block | |
| Asphalt | |
| Patio, End Unit | |
| — | |
| COMMON | |
| — | |
| Full | |
| Laundry Hook-Up in Unit | |
| Range, Microwave, Dishwasher, Refrigerator, Washer, Dryer, Disposal | |
| Not in DB | |
| — | |
| — | |
| — | |
| — |
Tax History
| Year | Property Taxes |
|---|---|
| 2010 | $3,159 |
Contact Agent
Nearby Similar Homes
Nearby Sold Comparables
Contact Agent
Listing Provided By
Coldwell Banker The Real Estate Group

