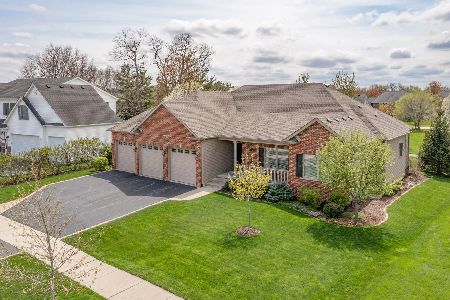1121 Grace Drive, Yorkville, Illinois 60560
$419,900
|
Sold
|
|
| Status: | Closed |
| Sqft: | 3,000 |
| Cost/Sqft: | $140 |
| Beds: | 4 |
| Baths: | 3 |
| Year Built: | — |
| Property Taxes: | $0 |
| Days On Market: | 6955 |
| Lot Size: | 0,00 |
Description
Turn Key ready! Dean Quality Construction! 9' 1st flr & basmnt walls. Kitch has Brakur custom cabs, lrg island, granite tops, SS appl & opens to family rm w/skylights & full brick FP, 1st floor full bath with shower, 1st flr laundry/ mud rm w/ tile flr, crown moldings, woodflrs,custom built stair. Mstr suite has sitting area, huge bath w/ wp tub, WI closets & skylights. Huge landscaped yard / backs to common area.
Property Specifics
| Single Family | |
| — | |
| — | |
| — | |
| — | |
| NEWBURY | |
| No | |
| — |
| Kendall | |
| Heartland Circle | |
| 400 / Annual | |
| — | |
| — | |
| — | |
| 06376246 | |
| 0228434008 |
Property History
| DATE: | EVENT: | PRICE: | SOURCE: |
|---|---|---|---|
| 1 May, 2007 | Sold | $419,900 | MRED MLS |
| 2 Mar, 2007 | Under contract | $419,900 | MRED MLS |
| 10 Jan, 2007 | Listed for sale | $419,900 | MRED MLS |
| 1 Feb, 2013 | Sold | $254,250 | MRED MLS |
| 16 Jun, 2012 | Under contract | $279,000 | MRED MLS |
| — | Last price change | $299,999 | MRED MLS |
| 3 Dec, 2011 | Listed for sale | $354,900 | MRED MLS |
Room Specifics
Total Bedrooms: 4
Bedrooms Above Ground: 4
Bedrooms Below Ground: 0
Dimensions: —
Floor Type: —
Dimensions: —
Floor Type: —
Dimensions: —
Floor Type: —
Full Bathrooms: 3
Bathroom Amenities: Whirlpool,Separate Shower,Double Sink
Bathroom in Basement: 0
Rooms: —
Basement Description: —
Other Specifics
| 3 | |
| — | |
| — | |
| — | |
| — | |
| 98 X 145 X 76 X 136 | |
| Full,Unfinished | |
| — | |
| — | |
| — | |
| Not in DB | |
| — | |
| — | |
| — | |
| — |
Tax History
| Year | Property Taxes |
|---|---|
| 2013 | $8,877 |
Contact Agent
Nearby Similar Homes
Nearby Sold Comparables
Contact Agent
Listing Provided By
Dean Real Estate Company








