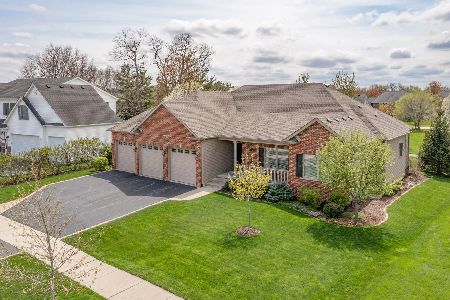1128 Grace Drive, Yorkville, Illinois 60560
$280,500
|
Sold
|
|
| Status: | Closed |
| Sqft: | 3,444 |
| Cost/Sqft: | $82 |
| Beds: | 6 |
| Baths: | 4 |
| Year Built: | 2008 |
| Property Taxes: | $9,869 |
| Days On Market: | 3656 |
| Lot Size: | 0,00 |
Description
Beautiful Home-BEST Value 4 Upscale Heartland. OVER $20 Less/sq ft vs avg $/sq ft of Subdiv-Convience as you are Near EVERYTHING. New Stainless Steel Appliances! 3444 sq ft! Living space where you need it most. Wide Open HUGE Kitchen/Family Room/Sunroom combo. Hard 2 find all this sq. footage with so many bedrooms(6!) & THREE CAR garage for well under 290K! So many features like: Gleaming Hardwood floors,Light & Bright Sunroom that leads to a perfect patio surrounded by lush & gorgeous landscape around the entire home. Everyone loves a front porch ready for your comfy chair. Kitchen has a walk in pantry, huge island & tons of countertop/cabinet space. Wait till you see the 2nd floor-room for everyone to spread out. 5 BRs on 2nd floor + huge loft area that has a built in study area- separate recreation area, +3 FULL baths on the 2nd level & 2nd floor laundry room. 1st floor BR and/or den. FULL basement (no crawl) ready 4 your finishing touches. Big 3 car garage. HOA only $150/Year.
Property Specifics
| Single Family | |
| — | |
| Traditional | |
| 2008 | |
| Full | |
| 2 STORY | |
| No | |
| — |
| Kendall | |
| Heartland Circle | |
| 150 / Annual | |
| Insurance,Other | |
| Public | |
| Public Sewer | |
| 09121693 | |
| 0228435006 |
Nearby Schools
| NAME: | DISTRICT: | DISTANCE: | |
|---|---|---|---|
|
Middle School
Yorkville Middle School |
115 | Not in DB | |
|
High School
Yorkville High School |
115 | Not in DB | |
Property History
| DATE: | EVENT: | PRICE: | SOURCE: |
|---|---|---|---|
| 26 May, 2016 | Sold | $280,500 | MRED MLS |
| 26 Mar, 2016 | Under contract | $282,500 | MRED MLS |
| — | Last price change | $287,900 | MRED MLS |
| 22 Jan, 2016 | Listed for sale | $289,900 | MRED MLS |
Room Specifics
Total Bedrooms: 6
Bedrooms Above Ground: 6
Bedrooms Below Ground: 0
Dimensions: —
Floor Type: Carpet
Dimensions: —
Floor Type: Carpet
Dimensions: —
Floor Type: Carpet
Dimensions: —
Floor Type: —
Dimensions: —
Floor Type: —
Full Bathrooms: 4
Bathroom Amenities: Separate Shower,Double Sink,Soaking Tub
Bathroom in Basement: 0
Rooms: Bedroom 5,Bedroom 6,Loft,Sun Room
Basement Description: Unfinished
Other Specifics
| 3 | |
| Concrete Perimeter | |
| Asphalt | |
| Patio, Porch | |
| Landscaped | |
| 114 X 80 X 114 X 97 | |
| Unfinished | |
| Full | |
| Hardwood Floors, First Floor Bedroom, Second Floor Laundry | |
| Range, Dishwasher, Refrigerator, Washer, Dryer, Disposal | |
| Not in DB | |
| Sidewalks, Street Lights, Street Paved | |
| — | |
| — | |
| — |
Tax History
| Year | Property Taxes |
|---|---|
| 2016 | $9,869 |
Contact Agent
Nearby Similar Homes
Nearby Sold Comparables
Contact Agent
Listing Provided By
Baird & Warner








