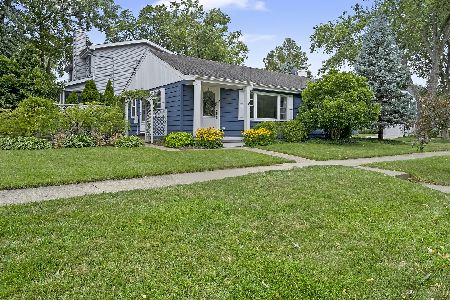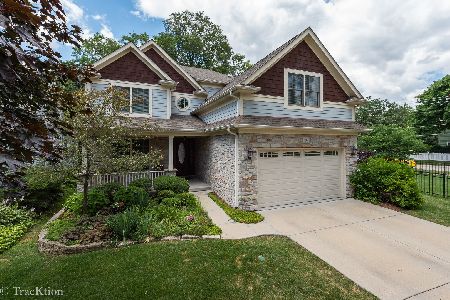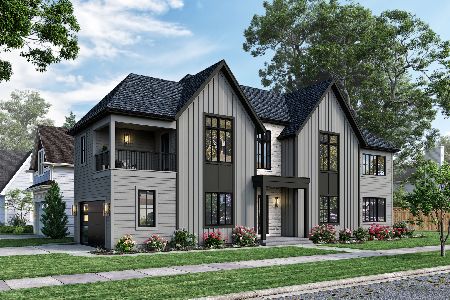1121 Lincoln Street, Downers Grove, Illinois 60515
$375,000
|
Sold
|
|
| Status: | Closed |
| Sqft: | 1,040 |
| Cost/Sqft: | $370 |
| Beds: | 3 |
| Baths: | 2 |
| Year Built: | 1956 |
| Property Taxes: | $5,218 |
| Days On Market: | 2270 |
| Lot Size: | 0,15 |
Description
Beautifully rehabbed 3 Bedroom, 2 Bath Ranch on corner lot in Downers Grove. This home is situated in the coveted Pierce Downer neighborhood - walk to the highly rated elementary school, Junior High and High School. Enter the home into a large open floor plan. Original crown molding, white doors and trim throughout. Gorgeous kitchen boasts all stainless- steel appliances, quartz countertops, high quality cabinets and opens to Dining Area and large Living Room. Enjoy beautiful new oak wood flooring throughout the first floor and new carpet leading to the newly finished lower level. Open concept to the basement with oak handrails and balusters. The basement is complete with a large family room, perfect at home office, bar area, bonus room which could be used as a 4th bedroom - perfect for overnight guest as there is also a new full bath. Rounding out the basement is the laundry room and storage area. New paint and lighting throughout. Upgraded 200 amp. electrical service, new boiler/heating and a new air conditioning unit. Nice backyard with new landscaping including brick patio pavers and walkways. Exterior has been freshly painted. This location can't be beat...highly rated schools, parks, amazing downtown, Metra train & highway access! Live here and make it a wonderful life!
Property Specifics
| Single Family | |
| — | |
| Ranch | |
| 1956 | |
| Full | |
| — | |
| No | |
| 0.15 |
| Du Page | |
| — | |
| — / Not Applicable | |
| None | |
| Lake Michigan | |
| Public Sewer | |
| 10562425 | |
| 0905321001 |
Nearby Schools
| NAME: | DISTRICT: | DISTANCE: | |
|---|---|---|---|
|
Grade School
Pierce Downer Elementary School |
58 | — | |
|
Middle School
Herrick Middle School |
58 | Not in DB | |
|
High School
North High School |
99 | Not in DB | |
Property History
| DATE: | EVENT: | PRICE: | SOURCE: |
|---|---|---|---|
| 27 Feb, 2020 | Sold | $375,000 | MRED MLS |
| 13 Jan, 2020 | Under contract | $384,900 | MRED MLS |
| — | Last price change | $389,900 | MRED MLS |
| 31 Oct, 2019 | Listed for sale | $395,000 | MRED MLS |
| 10 Sep, 2024 | Sold | $532,000 | MRED MLS |
| 11 Aug, 2024 | Under contract | $515,000 | MRED MLS |
| 7 Aug, 2024 | Listed for sale | $515,000 | MRED MLS |
Room Specifics
Total Bedrooms: 3
Bedrooms Above Ground: 3
Bedrooms Below Ground: 0
Dimensions: —
Floor Type: Hardwood
Dimensions: —
Floor Type: Hardwood
Full Bathrooms: 2
Bathroom Amenities: —
Bathroom in Basement: 1
Rooms: Office,Bonus Room,Utility Room-Lower Level
Basement Description: Finished
Other Specifics
| 2.5 | |
| — | |
| Concrete | |
| Brick Paver Patio | |
| Corner Lot | |
| 132X50 | |
| — | |
| None | |
| Hardwood Floors | |
| Range, Microwave, Dishwasher, Refrigerator, Stainless Steel Appliance(s) | |
| Not in DB | |
| Sidewalks, Street Lights, Street Paved | |
| — | |
| — | |
| — |
Tax History
| Year | Property Taxes |
|---|---|
| 2020 | $5,218 |
| 2024 | $6,992 |
Contact Agent
Nearby Similar Homes
Nearby Sold Comparables
Contact Agent
Listing Provided By
Platinum Partners Realtors












