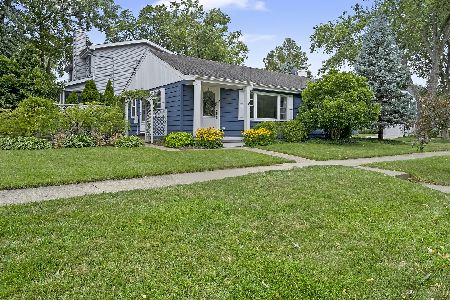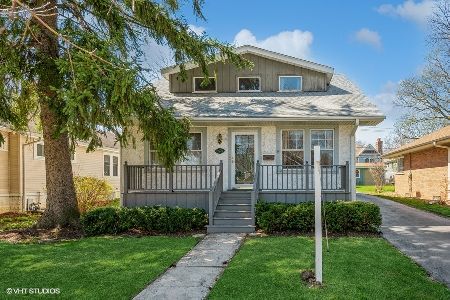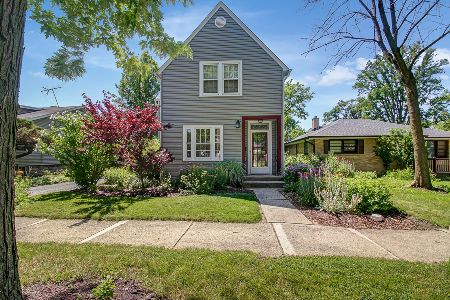4602 Prince Street, Downers Grove, Illinois 60515
$912,500
|
Sold
|
|
| Status: | Closed |
| Sqft: | 3,538 |
| Cost/Sqft: | $264 |
| Beds: | 4 |
| Baths: | 4 |
| Year Built: | 2017 |
| Property Taxes: | $5,977 |
| Days On Market: | 2900 |
| Lot Size: | 0,00 |
Description
This is another wonderful home built by well known and liked builder in DG. It is everything you would expect & more in this awesome in-town location. You walk into an impressive entry with stunning staircase. Details include solid oak floors, cove molding, coffered ceilings, tray ceiling, white trim, lap board accents, wood windows, French doors, 6" base . The family rm, kitchen & eating area are all open. The kitchen has room for everything with stainless steel appliances including db oven, & bev cooler. Pantry closet also. The family rm has a beautiful fireplace with gas logs to use each & every day with ease and convenience. Home includes 4 beautiful bathrooms, one on the first floor, a jack & jill on the 2nd floor& two bedroom suites. The mudroom off the garage will help everyone stay organized with its benches, hooks and big closet. Home has surround sound in family room & is ready for your security system. Hurry this builders homes go fast. Some pictures are previous builds.
Property Specifics
| Single Family | |
| — | |
| Other | |
| 2017 | |
| Full | |
| — | |
| No | |
| — |
| Du Page | |
| — | |
| 0 / Not Applicable | |
| None | |
| Lake Michigan,Public | |
| Public Sewer | |
| 09851612 | |
| 0905320014 |
Nearby Schools
| NAME: | DISTRICT: | DISTANCE: | |
|---|---|---|---|
|
Grade School
Pierce Downer Elementary School |
58 | — | |
|
Middle School
Herrick Middle School |
58 | Not in DB | |
|
High School
North High School |
99 | Not in DB | |
Property History
| DATE: | EVENT: | PRICE: | SOURCE: |
|---|---|---|---|
| 4 Apr, 2018 | Sold | $912,500 | MRED MLS |
| 28 Feb, 2018 | Under contract | $935,000 | MRED MLS |
| 7 Feb, 2018 | Listed for sale | $935,000 | MRED MLS |
Room Specifics
Total Bedrooms: 4
Bedrooms Above Ground: 4
Bedrooms Below Ground: 0
Dimensions: —
Floor Type: Carpet
Dimensions: —
Floor Type: Carpet
Dimensions: —
Floor Type: Carpet
Full Bathrooms: 4
Bathroom Amenities: Separate Shower,Double Sink,Soaking Tub
Bathroom in Basement: 0
Rooms: Eating Area,Mud Room
Basement Description: Unfinished
Other Specifics
| 2 | |
| Concrete Perimeter | |
| Concrete | |
| Patio, Porch | |
| — | |
| 50X132 | |
| Pull Down Stair,Unfinished | |
| Full | |
| Vaulted/Cathedral Ceilings, Bar-Dry, Hardwood Floors, First Floor Full Bath | |
| Double Oven, Microwave, Dishwasher, High End Refrigerator, Stainless Steel Appliance(s), Wine Refrigerator, Cooktop, Range Hood | |
| Not in DB | |
| Curbs, Sidewalks, Street Lights, Street Paved | |
| — | |
| — | |
| Gas Log, Gas Starter |
Tax History
| Year | Property Taxes |
|---|---|
| 2018 | $5,977 |
Contact Agent
Nearby Similar Homes
Nearby Sold Comparables
Contact Agent
Listing Provided By
Coldwell Banker Residential












