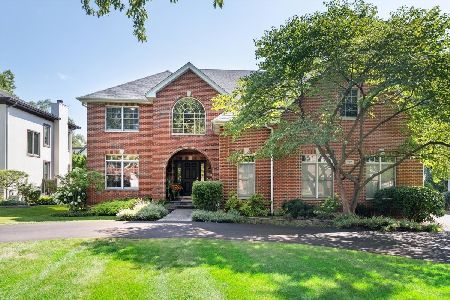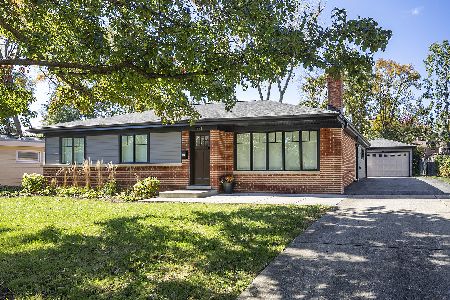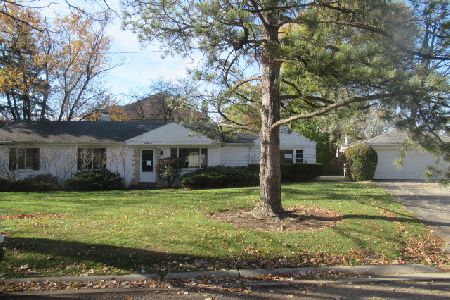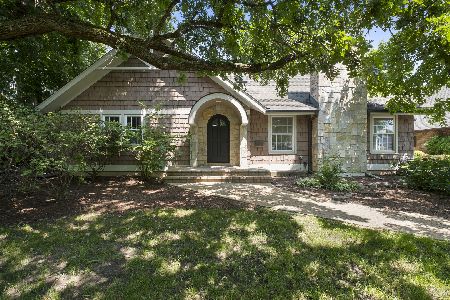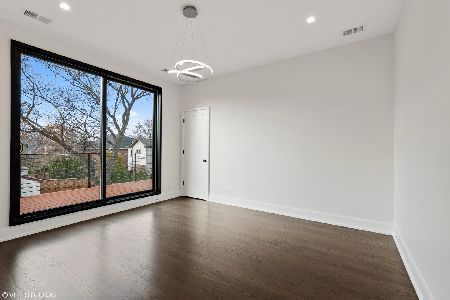1121 Linden Avenue, Deerfield, Illinois 60015
$745,000
|
Sold
|
|
| Status: | Closed |
| Sqft: | 3,116 |
| Cost/Sqft: | $249 |
| Beds: | 4 |
| Baths: | 4 |
| Year Built: | 2004 |
| Property Taxes: | $15,004 |
| Days On Market: | 2202 |
| Lot Size: | 0,21 |
Description
Not a cookie cutter house! Lovely curb appeal greets you to this newer construction 4BR/4BTH home in Walden/Shepard school district. Almost everything redone in the last six years. Main level features two-store foyer, bright open floor plan kitchen/family room, walk-in pantry, butler's pantry to jumbo dining room with wine closet, first floor office, full bath, and mud room with laundry. Beautiful master suite with tray ceilings, his and hers walk-in closets, and stunning renovated master bath with heated floors. Three additional bedrooms share brand new hall bathroom. Additional features include finished basement with full bath, huge detached 2.5 car garage decked out with wall of storage cabinets and epoxy floors, and professionally landscaped yard with swing set. AGENT OWNED PROPERTY
Property Specifics
| Single Family | |
| — | |
| English | |
| 2004 | |
| Partial | |
| — | |
| No | |
| 0.21 |
| Lake | |
| Woodland Park | |
| 0 / Not Applicable | |
| None | |
| Public | |
| Public Sewer | |
| 10578944 | |
| 16292090080000 |
Nearby Schools
| NAME: | DISTRICT: | DISTANCE: | |
|---|---|---|---|
|
Grade School
Walden Elementary School |
109 | — | |
|
Middle School
Alan B Shepard Middle School |
109 | Not in DB | |
|
High School
Deerfield High School |
113 | Not in DB | |
Property History
| DATE: | EVENT: | PRICE: | SOURCE: |
|---|---|---|---|
| 29 Mar, 2010 | Sold | $610,000 | MRED MLS |
| 10 Dec, 2009 | Under contract | $599,000 | MRED MLS |
| — | Last price change | $674,900 | MRED MLS |
| 23 Jun, 2009 | Listed for sale | $699,000 | MRED MLS |
| 14 Feb, 2020 | Sold | $745,000 | MRED MLS |
| 7 Dec, 2019 | Under contract | $775,000 | MRED MLS |
| 2 Dec, 2019 | Listed for sale | $775,000 | MRED MLS |
| 4 Jun, 2024 | Sold | $991,131 | MRED MLS |
| 19 Apr, 2024 | Under contract | $999,900 | MRED MLS |
| 4 Apr, 2024 | Listed for sale | $999,900 | MRED MLS |
Room Specifics
Total Bedrooms: 4
Bedrooms Above Ground: 4
Bedrooms Below Ground: 0
Dimensions: —
Floor Type: Carpet
Dimensions: —
Floor Type: Carpet
Dimensions: —
Floor Type: Carpet
Full Bathrooms: 4
Bathroom Amenities: Steam Shower,Double Sink
Bathroom in Basement: 1
Rooms: Office,Recreation Room,Mud Room,Foyer
Basement Description: Finished,Crawl
Other Specifics
| 2.5 | |
| Concrete Perimeter | |
| Asphalt | |
| Patio | |
| — | |
| 60X132 | |
| — | |
| Full | |
| Vaulted/Cathedral Ceilings, Skylight(s), Hardwood Floors, Heated Floors, First Floor Laundry, First Floor Full Bath, Built-in Features, Walk-In Closet(s) | |
| Double Oven, Range, Dishwasher, Refrigerator, Washer, Dryer, Disposal | |
| Not in DB | |
| — | |
| — | |
| — | |
| Wood Burning, Gas Starter |
Tax History
| Year | Property Taxes |
|---|---|
| 2010 | $10,699 |
| 2020 | $15,004 |
| 2024 | $21,230 |
Contact Agent
Nearby Similar Homes
Nearby Sold Comparables
Contact Agent
Listing Provided By
@properties

