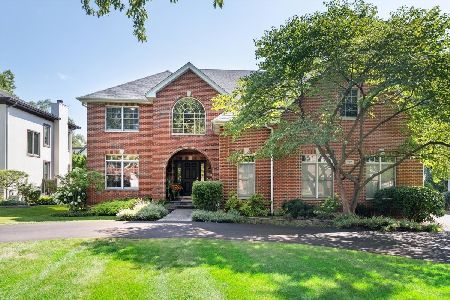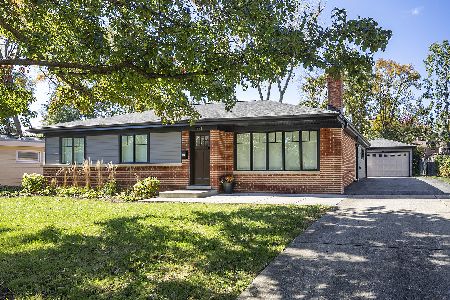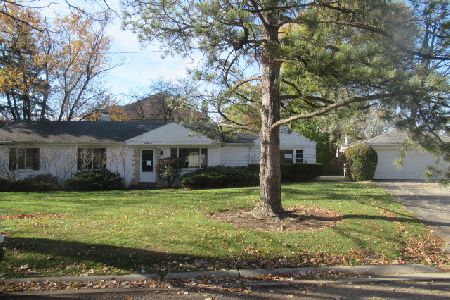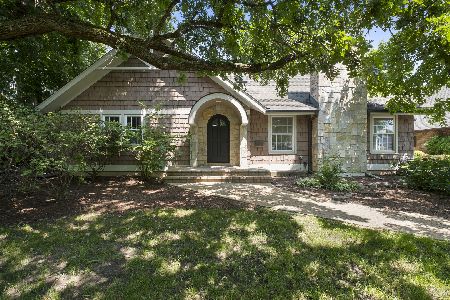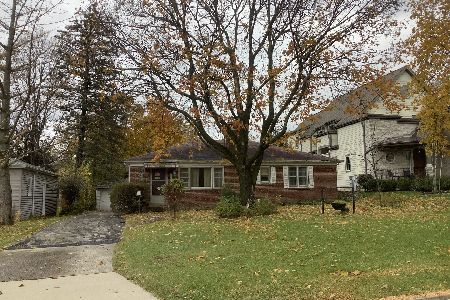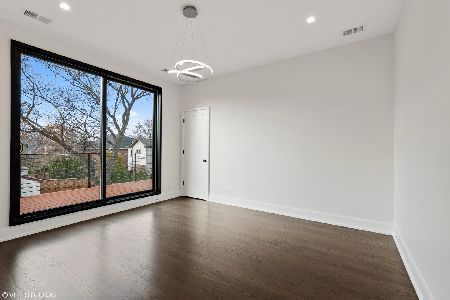1126 Elmwood Avenue, Deerfield, Illinois 60015
$1,000,000
|
Sold
|
|
| Status: | Closed |
| Sqft: | 4,050 |
| Cost/Sqft: | $259 |
| Beds: | 5 |
| Baths: | 5 |
| Year Built: | 2014 |
| Property Taxes: | $3,515 |
| Days On Market: | 4251 |
| Lot Size: | 0,18 |
Description
Spectacular New Constr w/attention to detail & design!High End finishes thru out.2story foy.FAB Kit w/Lrg island,ss apps,planning desk,eating area & butler's pantry.2nd fridge in mud rm.1st flr br/den & full bth. Mstr Ste w/vaulted ceil,FP,Balc,huge walk in closet.Mstr Bth w/ htd flr,dbl van,whrlpl & more.Fin English w/ 9ft ceil,br & bth.3 car tandem htd gar w/petwash.Best deal on new construction in Deerfield.
Property Specifics
| Single Family | |
| — | |
| — | |
| 2014 | |
| Full,English | |
| CUSTOM | |
| No | |
| 0.18 |
| Lake | |
| Woodland Park | |
| 0 / Not Applicable | |
| None | |
| Public | |
| Sewer-Storm, Holding Tank | |
| 08593803 | |
| 16292090220000 |
Nearby Schools
| NAME: | DISTRICT: | DISTANCE: | |
|---|---|---|---|
|
Grade School
Walden Elementary School |
109 | — | |
|
Middle School
Alan B Shepard Middle School |
109 | Not in DB | |
|
High School
Deerfield High School |
113 | Not in DB | |
Property History
| DATE: | EVENT: | PRICE: | SOURCE: |
|---|---|---|---|
| 8 Jul, 2014 | Sold | $1,000,000 | MRED MLS |
| 6 Jun, 2014 | Under contract | $1,050,000 | MRED MLS |
| — | Last price change | $1,069,000 | MRED MLS |
| 23 Apr, 2014 | Listed for sale | $1,069,000 | MRED MLS |
Room Specifics
Total Bedrooms: 6
Bedrooms Above Ground: 5
Bedrooms Below Ground: 1
Dimensions: —
Floor Type: Carpet
Dimensions: —
Floor Type: Carpet
Dimensions: —
Floor Type: Carpet
Dimensions: —
Floor Type: —
Dimensions: —
Floor Type: —
Full Bathrooms: 5
Bathroom Amenities: Whirlpool,Separate Shower,Double Sink
Bathroom in Basement: 1
Rooms: Balcony/Porch/Lanai,Bedroom 5,Bedroom 6,Deck,Eating Area,Exercise Room,Foyer,Great Room,Media Room,Mud Room,Storage,Utility Room-Lower Level,Walk In Closet
Basement Description: Finished
Other Specifics
| 3 | |
| Concrete Perimeter | |
| Asphalt | |
| Balcony, Deck, Porch | |
| Landscaped | |
| 60X132 | |
| Pull Down Stair,Unfinished | |
| Full | |
| Vaulted/Cathedral Ceilings, Skylight(s), Heated Floors, First Floor Bedroom, Second Floor Laundry, First Floor Full Bath | |
| Double Oven, Range, Microwave, Dishwasher, Refrigerator, Washer, Dryer, Disposal, Stainless Steel Appliance(s), Wine Refrigerator | |
| Not in DB | |
| Pool, Tennis Courts | |
| — | |
| — | |
| Gas Log |
Tax History
| Year | Property Taxes |
|---|---|
| 2014 | $3,515 |
Contact Agent
Nearby Similar Homes
Nearby Sold Comparables
Contact Agent
Listing Provided By
Coldwell Banker Residential

